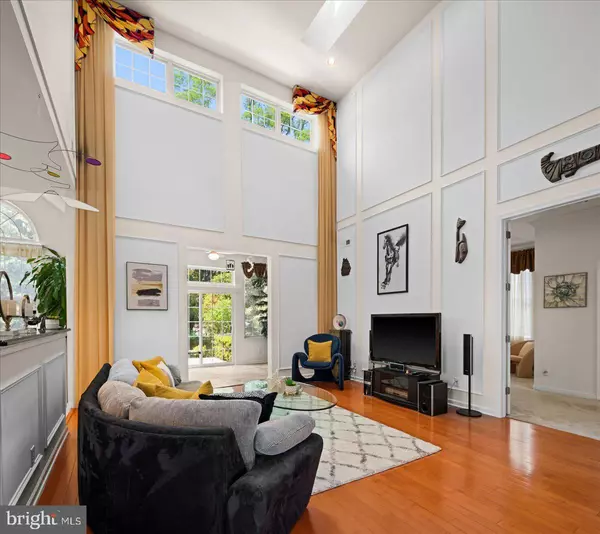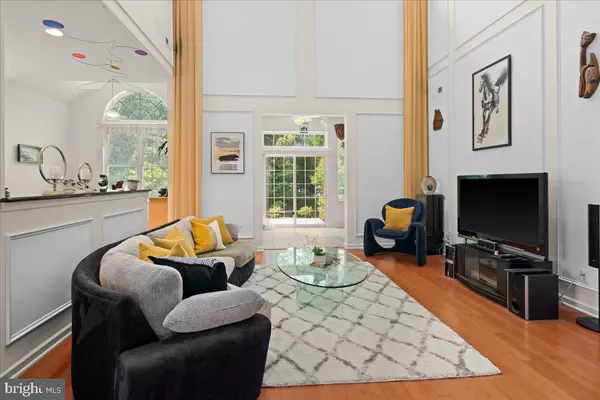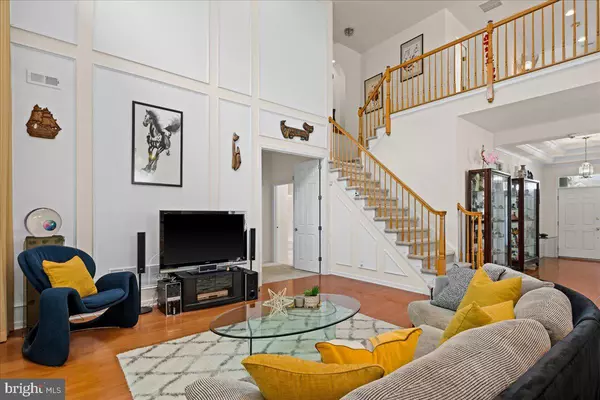$662,000
$669,000
1.0%For more information regarding the value of a property, please contact us for a free consultation.
4 Beds
3 Baths
3,230 SqFt
SOLD DATE : 09/06/2023
Key Details
Sold Price $662,000
Property Type Single Family Home
Sub Type Detached
Listing Status Sold
Purchase Type For Sale
Square Footage 3,230 sqft
Price per Sqft $204
Subdivision Riviera At E Windsor
MLS Listing ID NJME2031274
Sold Date 09/06/23
Style Colonial
Bedrooms 4
Full Baths 3
HOA Fees $315/mo
HOA Y/N Y
Abv Grd Liv Area 3,230
Originating Board BRIGHT
Year Built 2004
Annual Tax Amount $13,188
Tax Year 2022
Lot Size 6,582 Sqft
Acres 0.15
Lot Dimensions 0.00 x 0.00
Property Description
Situated in the highly sought-after Riviera at East Windsor, an esteemed active adult community developed by Toll Brothers, stands this meticulously maintained stone-front mansion, proudly presented by its first owner. Boasting an expansive 3,230 square feet, this residence claims as the largest home in Riviera. The foyer, dining room, and awe-inspiring 20-foot high great room exude elegance with their exquisite crown and wall moldings, as well as wainscoting. Adding to the grandeur are two custom-built remote-controlled skylights adorning the great room. The sun-drenched southwest exposure sunroom serves as a delightful retreat for basking in the warmth of winter afternoons and enjoying the vibrant blossoms of every season.
The pristine white kitchen offers a host of desirable features, including double wall ovens, ample pantry storage, stainless steel appliances (including a 4-burner cooktop and vent-out range hood), a double sink, and an instant drinking hot water tap. Completing the kitchen is a charming breakfast nook adorned with beautiful arched windows. The master bedroom, characterized by tall windows and a tray ceiling with a ceiling fan, offers a tranquil haven. It is accompanied by a walk-in closet and a master bathroom with a double vanity, stall shower with a seat, and a soothing soaking tub. Adjacent to the hallway full bath and closet, the second bedroom graces the front of the house.
The laundry room/mud room conveniently houses the hot water heater and a mud sink. Upstairs, a generous loft area provides abundant space for use as an office or entertainment area, along with two additional bedrooms and another full bathroom. Adding to the allure is the finished walk-down attic storage area above the garage, perfect for stowing seasonal decorations or providing a temporary crash pad.
The front yard is beautifully landscaped, presenting a picturesque view. In the back, a delightful paver stone patio awaits. Both yards are complemented by lovely flower beds featuring blooming peonies, graceful dogwood trees, and resilient evergreen plants.
The community itself offers a wealth of amenities, including a sprawling 12,000 square foot clubhouse with both indoor and outdoor pools, a state-of-the-art fitness center, two tennis/pickle ball courts, billiards, an exercise room, game and meeting rooms, and a scenic walking trail.
More attractive is the impressive array of activities and amenities offered within the community. Residents can indulge in a wide range of recreational options, ensuring a vibrant and engaging lifestyle.
The Riviera is close to Princeton, PJ train station , and a mere 45 minutes from the nearest shores. An array of shopping malls nearby that cater to all your everyday needs.
Embark on a journey of luxury living and explore the endless possibilities awaiting you at this magnificent residence!
Location
State NJ
County Mercer
Area East Windsor Twp (21101)
Zoning ARH
Rooms
Other Rooms Dining Room, Kitchen, Foyer, Sun/Florida Room, Great Room, Laundry, Loft, Bonus Room
Main Level Bedrooms 2
Interior
Hot Water Natural Gas
Heating Forced Air
Cooling Central A/C
Fireplace N
Heat Source Natural Gas
Exterior
Parking Features Garage - Front Entry, Garage Door Opener, Built In
Garage Spaces 2.0
Water Access N
Accessibility None
Attached Garage 2
Total Parking Spaces 2
Garage Y
Building
Story 2
Foundation Slab
Sewer Public Sewer
Water Public
Architectural Style Colonial
Level or Stories 2
Additional Building Above Grade, Below Grade
New Construction N
Schools
School District East Windsor Regional Schools
Others
Senior Community Yes
Age Restriction 55
Tax ID 01-00006 01-00041
Ownership Fee Simple
SqFt Source Assessor
Special Listing Condition Standard
Read Less Info
Want to know what your home might be worth? Contact us for a FREE valuation!

Our team is ready to help you sell your home for the highest possible price ASAP

Bought with Victoria Wang • Weichert Realtors - Princeton
"My job is to find and attract mastery-based agents to the office, protect the culture, and make sure everyone is happy! "






