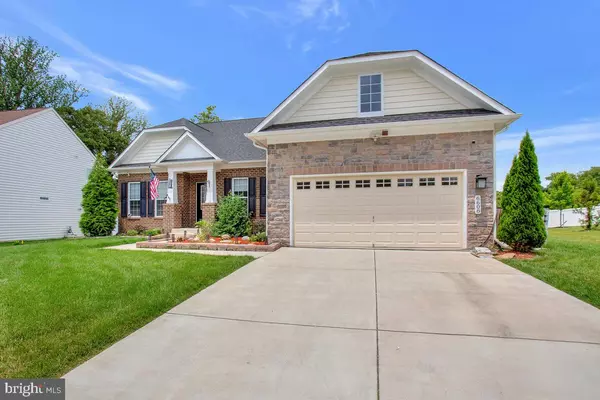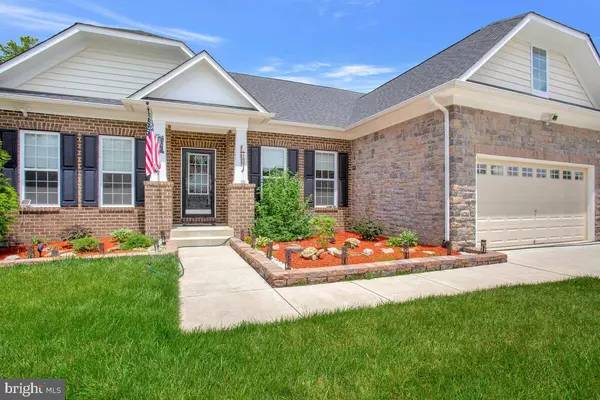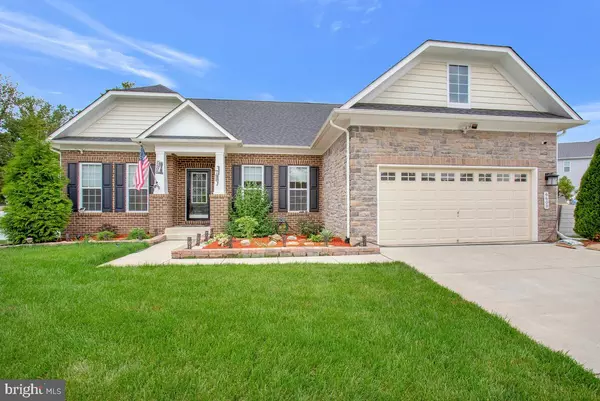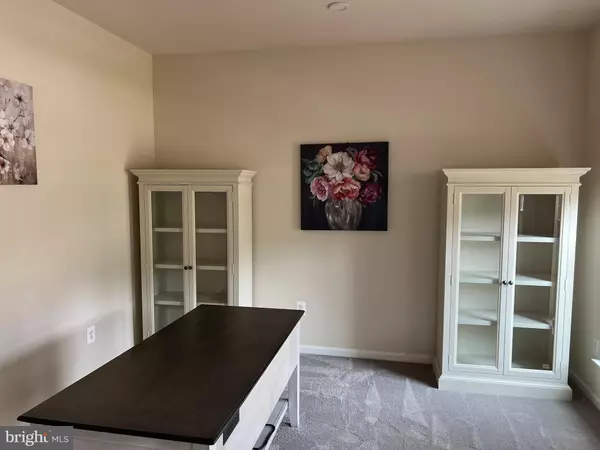$725,000
$699,900
3.6%For more information regarding the value of a property, please contact us for a free consultation.
3 Beds
4 Baths
3,487 SqFt
SOLD DATE : 08/25/2023
Key Details
Sold Price $725,000
Property Type Single Family Home
Sub Type Detached
Listing Status Sold
Purchase Type For Sale
Square Footage 3,487 sqft
Price per Sqft $207
Subdivision Brandywine
MLS Listing ID MDPG2079900
Sold Date 08/25/23
Style Colonial
Bedrooms 3
Full Baths 3
Half Baths 1
HOA Fees $64/mo
HOA Y/N Y
Abv Grd Liv Area 2,311
Originating Board BRIGHT
Year Built 2019
Annual Tax Amount $9,089
Tax Year 2023
Lot Size 0.392 Acres
Acres 0.39
Property Description
Massive price reduction, take advantage of this great deal. You will fall in love with this stunning home located in the beautiful village of Savannah. As you enter, you'll be greeted by an open and spacious floor plan, designed to offer both comfort and functionality. To the right, you'll find a convenient office space, perfect for those who work from home or need a quiet area to focus.
The heart of the home features a spacious living and dining area seamlessly connected to the kitchen, creating a perfect space for entertaining and gathering with loved ones. With its 9-foot ceilings, the home exudes a sense of openness and airiness.
On one side of the house, you'll discover two well-appointed bedrooms, ideal for family members or guests, along with a stylishly designed bathroom. On the other side, awaits the coveted main bedroom, offering a true retreat. This primary suite boasts an oversized walk-in closet, providing ample storage space. The attached spa-like bathroom is a true oasis, featuring a large curved shower enclosure, a corner jacuzzi tub for ultimate relaxation, double vanities, and a special highlight - a door that leads directly to a deck at the back of the house.
The kitchen is a chef's dream, thoughtfully designed with functionality and style in mind. It seamlessly integrates with the living and dining areas, allowing for effortless entertaining. Equipped with a stacked double oven, it provides all the tools necessary to create culinary masterpieces. Just adjacent to the kitchen, you'll find a convenient laundry room, adding to the home's practicality.
Descending to the lower level, you'll discover a spacious family entertainment space, perfect for hosting gatherings or enjoying quality time with loved ones. This area offers direct access to the rear yard, allowing for seamless indoor-outdoor living. With its impressive 12-foot ceilings, the basement feels expansive and inviting. It includes a full bathroom, adding convenience and versatility to the space. Additionally, the basement boasts a large utility room, housing energy-efficient equipment, and features a central vacuum system, adding to the home's modern amenities. The basement offers so much potential, with enough room to create additional bedrooms or any other space your imagination desires, all while still providing ample storage space.
The exterior of the home is equally impressive, with a spacious rear yard and meticulously manicured landscaping. It provides the perfect backdrop for outdoor activities, relaxation, and enjoyment. And let's not forget the two-car garage, offering plenty of space for parking and storage.
This home truly has it all, combining functionality, style, and comfort. It's the perfect place to create lasting memories and call home.
Location
State MD
County Prince Georges
Zoning RR
Rooms
Basement Other
Main Level Bedrooms 3
Interior
Hot Water Electric
Cooling Central A/C, Energy Star Cooling System, Programmable Thermostat, Zoned
Fireplaces Number 1
Fireplaces Type Electric
Fireplace Y
Heat Source Natural Gas
Laundry Main Floor, Washer In Unit
Exterior
Parking Features Other
Garage Spaces 2.0
Water Access N
Accessibility None
Attached Garage 2
Total Parking Spaces 2
Garage Y
Building
Lot Description Private
Story 3
Foundation Slab
Sewer Public Sewer
Water Public
Architectural Style Colonial
Level or Stories 3
Additional Building Above Grade, Below Grade
New Construction N
Schools
School District Prince George'S County Public Schools
Others
Pets Allowed Y
Senior Community No
Tax ID 17113929445
Ownership Fee Simple
SqFt Source Assessor
Acceptable Financing Cash, Conventional, FHA, VA
Listing Terms Cash, Conventional, FHA, VA
Financing Cash,Conventional,FHA,VA
Special Listing Condition Standard
Pets Allowed No Pet Restrictions
Read Less Info
Want to know what your home might be worth? Contact us for a FREE valuation!

Our team is ready to help you sell your home for the highest possible price ASAP

Bought with Candace Dantzler • McEnearney Associates, Inc.
"My job is to find and attract mastery-based agents to the office, protect the culture, and make sure everyone is happy! "






