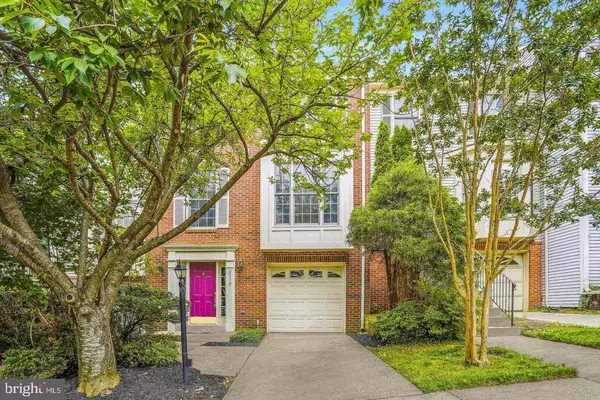$730,000
$699,000
4.4%For more information regarding the value of a property, please contact us for a free consultation.
3 Beds
4 Baths
2,036 SqFt
SOLD DATE : 09/08/2023
Key Details
Sold Price $730,000
Property Type Townhouse
Sub Type Interior Row/Townhouse
Listing Status Sold
Purchase Type For Sale
Square Footage 2,036 sqft
Price per Sqft $358
Subdivision Sutherland Square
MLS Listing ID VAFX2142144
Sold Date 09/08/23
Style Colonial
Bedrooms 3
Full Baths 2
Half Baths 2
HOA Fees $131/qua
HOA Y/N Y
Abv Grd Liv Area 2,036
Originating Board BRIGHT
Year Built 1993
Annual Tax Amount $7,368
Tax Year 2023
Lot Size 1,804 Sqft
Acres 0.04
Property Description
Experience the allure of this beautifully updated, spacious, brick front townhome nestled at the heart of Fairfax! Newer Updated kitchen with stainless steel appliances which boast an abundance of natural light. Gleaming hardwood floors on 2 levels! Upstairs owner's suite with vaulted ceilings and newly updated large owner's bathroom with shower and separate soaking tub! Expansive deck with nature view of trees for relaxing and entertaining! Walkout lower level features a fireplace, seamlessly connecting indoor and outdoor living, and attached garage! Roof and gutters replaced 2019! Uniquely positioned within walking distance to the metro and fantastic Oakton school district! Conveniently located near Metro, Rt 66, 495, Mosaic, Fairfax City, Vienna, Scout on the Circle, parks, trails and much more!
Location
State VA
County Fairfax
Zoning 180
Rooms
Basement Daylight, Full
Interior
Interior Features Attic, Breakfast Area, Chair Railings, Crown Moldings, Dining Area, Family Room Off Kitchen, Floor Plan - Traditional, Kitchen - Eat-In, Primary Bath(s), Window Treatments, Wood Floors
Hot Water Natural Gas
Heating Forced Air
Cooling Central A/C
Fireplaces Number 1
Equipment Dishwasher, Disposal, Dryer, Microwave, Oven/Range - Electric, Refrigerator, Washer
Fireplace Y
Window Features Bay/Bow,Screens
Appliance Dishwasher, Disposal, Dryer, Microwave, Oven/Range - Electric, Refrigerator, Washer
Heat Source Natural Gas
Exterior
Parking Features Garage Door Opener
Garage Spaces 2.0
Amenities Available None
Water Access N
Accessibility Other
Attached Garage 1
Total Parking Spaces 2
Garage Y
Building
Story 3
Foundation Slab
Sewer Public Sewer
Water Public
Architectural Style Colonial
Level or Stories 3
Additional Building Above Grade, Below Grade
New Construction N
Schools
Elementary Schools Mosaic
Middle Schools Thoreau
High Schools Oakton
School District Fairfax County Public Schools
Others
HOA Fee Include Road Maintenance,Snow Removal,Trash
Senior Community No
Tax ID 0483 44 0020
Ownership Fee Simple
SqFt Source Estimated
Special Listing Condition Standard
Read Less Info
Want to know what your home might be worth? Contact us for a FREE valuation!

Our team is ready to help you sell your home for the highest possible price ASAP

Bought with Jonathan Asfour • Samson Properties

"My job is to find and attract mastery-based agents to the office, protect the culture, and make sure everyone is happy! "






