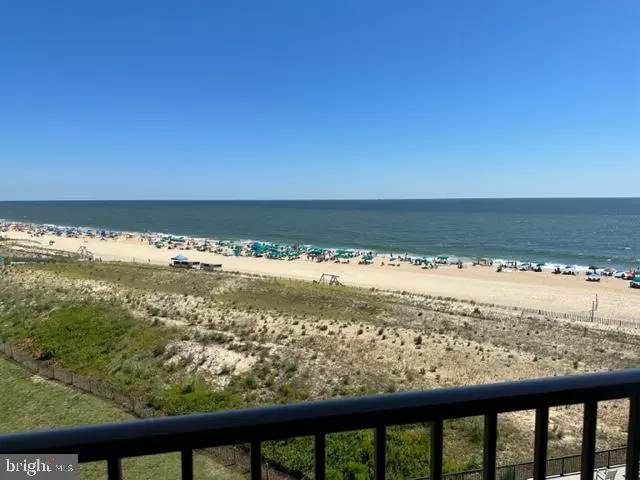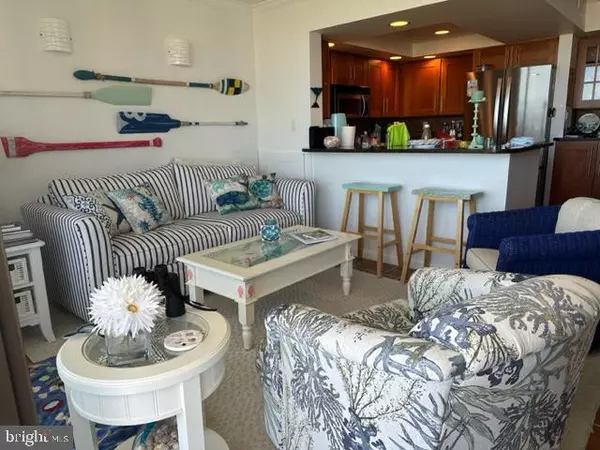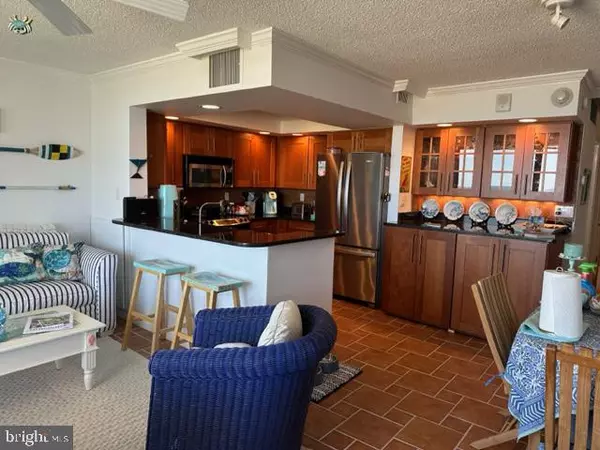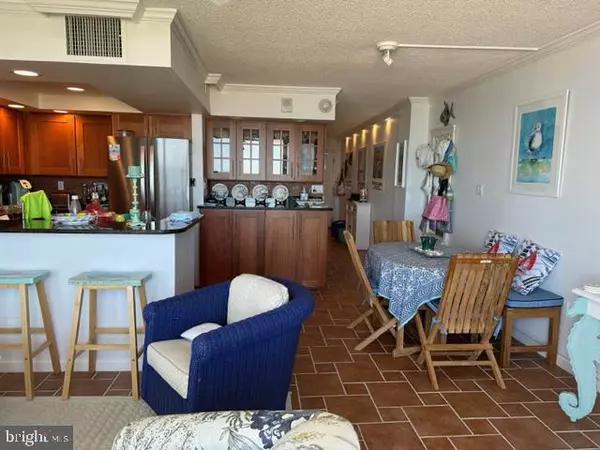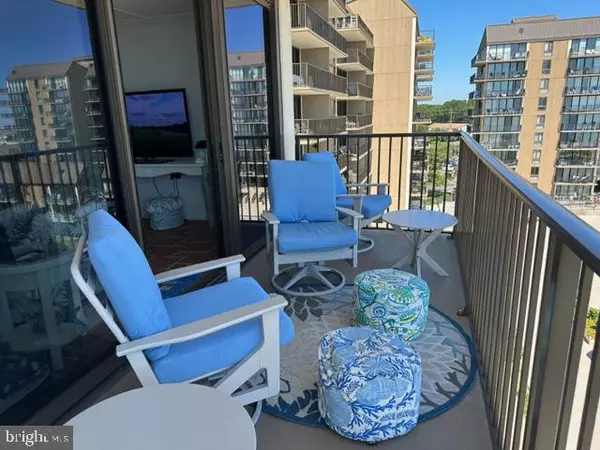$592,000
$620,000
4.5%For more information regarding the value of a property, please contact us for a free consultation.
1 Bed
2 Baths
725 SqFt
SOLD DATE : 09/12/2023
Key Details
Sold Price $592,000
Property Type Condo
Sub Type Condo/Co-op
Listing Status Sold
Purchase Type For Sale
Square Footage 725 sqft
Price per Sqft $816
Subdivision Sea Colony East
MLS Listing ID DESU2045680
Sold Date 09/12/23
Style Contemporary
Bedrooms 1
Full Baths 1
Half Baths 1
Condo Fees $1,806/qua
HOA Fees $241/qua
HOA Y/N Y
Abv Grd Liv Area 725
Originating Board BRIGHT
Land Lease Amount 2000.0
Land Lease Frequency Annually
Year Built 1974
Tax Year 2022
Lot Dimensions 0.00 x 0.00
Property Description
Spectacular Ocean front living. No common patio walls to obstruct the views of the beach, ocean & downtown Bethany. No buildings between you and the ocean, just grass. Great fireworks viewing! Enjoy the breezes. Move in ready.
Sellers have continually upgraded this property. Including new windows and window treatments, new balcony railings, resurfaced deck, new furniture inside & out, new French door refrigerator, new carpet, new queen sofa bed. IN the apartment is a full size washer and dryer, placed in a cleverly designed custom bar area cabinet. Kitchen has maple cabinets, granite countertops and stainless steel appliances. This property has only been used by the owners. It is not a rental.
This building has grills and the only electric car chargers in the complex, located in front of the building. 1 assigned, covered parking space is right behind the elevators. Additional "1st come, 1st serve" parking spaces available. Private beach locker. Condo covers checking and changing the HVAC filters and Pest control.
Unparalleled Recreational Facilities. Look at Sea Colony website to see all that is included!
Bring your clothes and immediately start living the beach life!!
Location
State DE
County Sussex
Area Baltimore Hundred (31001)
Zoning AR-1
Rooms
Main Level Bedrooms 1
Interior
Interior Features Breakfast Area, Built-Ins, Carpet, Ceiling Fan(s), Entry Level Bedroom, Flat, Floor Plan - Open, Laundry Chute, Recessed Lighting, Bathroom - Tub Shower, Upgraded Countertops, Window Treatments, Wine Storage
Hot Water Electric
Heating Forced Air, Heat Pump - Electric BackUp
Cooling Central A/C
Flooring Carpet, Tile/Brick
Equipment Built-In Microwave, Built-In Range, Dishwasher, Disposal, Dryer - Electric, ENERGY STAR Refrigerator, Icemaker, Oven/Range - Electric, Range Hood, Stainless Steel Appliances, Washer, Water Heater
Furnishings Yes
Fireplace N
Window Features Energy Efficient,Screens,Sliding
Appliance Built-In Microwave, Built-In Range, Dishwasher, Disposal, Dryer - Electric, ENERGY STAR Refrigerator, Icemaker, Oven/Range - Electric, Range Hood, Stainless Steel Appliances, Washer, Water Heater
Heat Source Electric
Laundry Dryer In Unit, Washer In Unit
Exterior
Exterior Feature Balcony
Parking Features Covered Parking, Garage - Side Entry
Garage Spaces 4.0
Parking On Site 1
Amenities Available Basketball Courts, Beach, Cable, Elevator, Extra Storage, Fitness Center, Gated Community, Jog/Walk Path, Reserved/Assigned Parking, Tot Lots/Playground, Swimming Pool, Pool - Outdoor, Sauna, Security, Tennis - Indoor, Tennis Courts
Waterfront Description Sandy Beach
Water Access Y
Water Access Desc Private Access
View Ocean
Roof Type Metal
Accessibility Elevator, No Stairs
Porch Balcony
Total Parking Spaces 4
Garage Y
Building
Lot Description Year Round Access, Landscaping, Backs - Open Common Area
Story 1
Unit Features Mid-Rise 5 - 8 Floors
Foundation Pillar/Post/Pier
Sewer Public Sewer
Water Private
Architectural Style Contemporary
Level or Stories 1
Additional Building Above Grade, Below Grade
New Construction N
Schools
School District Indian River
Others
Pets Allowed Y
HOA Fee Include Lawn Maintenance,Common Area Maintenance,Ext Bldg Maint,High Speed Internet,Insurance,Management,Pest Control,Road Maintenance
Senior Community No
Tax ID 134-17.00-56.02-602N
Ownership Land Lease
Security Features Fire Detection System,Security Gate
Acceptable Financing Cash, Conventional
Horse Property N
Listing Terms Cash, Conventional
Financing Cash,Conventional
Special Listing Condition Standard
Pets Allowed Dogs OK, Cats OK
Read Less Info
Want to know what your home might be worth? Contact us for a FREE valuation!

Our team is ready to help you sell your home for the highest possible price ASAP

Bought with DOUGLAS THOMPSON • TANSEY WARNER

"My job is to find and attract mastery-based agents to the office, protect the culture, and make sure everyone is happy! "

