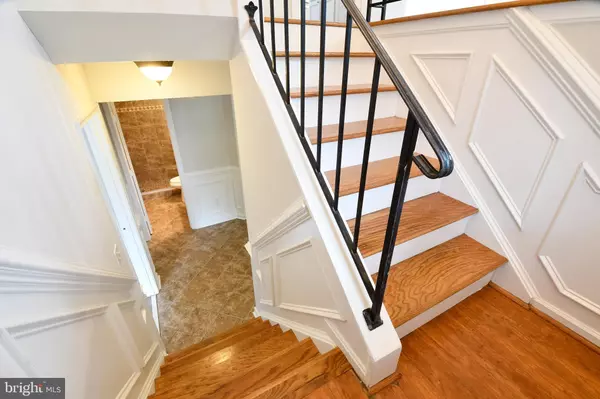$396,000
$360,000
10.0%For more information regarding the value of a property, please contact us for a free consultation.
5 Beds
2 Baths
2,210 SqFt
SOLD DATE : 09/15/2023
Key Details
Sold Price $396,000
Property Type Single Family Home
Sub Type Detached
Listing Status Sold
Purchase Type For Sale
Square Footage 2,210 sqft
Price per Sqft $179
Subdivision Mill Garden South
MLS Listing ID VASP2019522
Sold Date 09/15/23
Style Split Foyer
Bedrooms 5
Full Baths 2
HOA Y/N N
Abv Grd Liv Area 1,285
Originating Board BRIGHT
Year Built 1981
Annual Tax Amount $2,143
Tax Year 2022
Lot Size 10,000 Sqft
Acres 0.23
Property Description
Welcome home to 109 Wyatt! This home has been completely renovated and is ready for move in. Featuring five bedrooms, 2 bathrooms, and a massive addition off the kitchen to be used as a second living room, dining, play space (or all 3!). One of the first things you notice when you head upstairs is the amount of light that shines its way throughout the kitchen and living spaces. Large windows allow for backyard views and filtered sunlight through the trees. The kitchen has been updated with new granite countertops and white cabinets that give it a fresh clean look. You will also find new LVP in the bedrooms and fresh paint throughout the whole home. With five bedrooms you can be sure you have room for everyone, even if one is an office or craft room, there's plenty of space to go around. The downstairs bedroom on the front side of the home is massive, making it an ideal primary bedroom. Brand new knobs and locks have been installed on the main and back doors. A new toilet, a new window and hardware have also been installed along with reinforced decking. There are two sheds out back along with a giant garage as well. You don't need to worry about storage at this house! Under the addition is also a great dry place to store exterior materials with shelving. The yard is completely fenced in, and provides flat space for play or relaxing after a long day. The neighborhood is quiet and peaceful and very close to shopping, dining and major roads. Don't let this one pass you by, schedule your showing today!
Location
State VA
County Spotsylvania
Zoning RU
Rooms
Main Level Bedrooms 2
Interior
Interior Features Floor Plan - Open
Hot Water Electric
Heating Heat Pump(s)
Cooling Central A/C
Flooring Hardwood, Luxury Vinyl Plank
Equipment Built-In Microwave, Disposal, Dishwasher, Refrigerator, Stove
Furnishings No
Fireplace N
Appliance Built-In Microwave, Disposal, Dishwasher, Refrigerator, Stove
Heat Source Electric
Laundry Hookup, Lower Floor
Exterior
Exterior Feature Deck(s)
Parking Features Garage - Front Entry
Garage Spaces 2.0
Water Access N
Accessibility None
Porch Deck(s)
Total Parking Spaces 2
Garage Y
Building
Story 2
Foundation Concrete Perimeter
Sewer Public Sewer
Water Public
Architectural Style Split Foyer
Level or Stories 2
Additional Building Above Grade, Below Grade
New Construction N
Schools
School District Spotsylvania County Public Schools
Others
Senior Community No
Tax ID 35F2-129-
Ownership Fee Simple
SqFt Source Assessor
Special Listing Condition Standard
Read Less Info
Want to know what your home might be worth? Contact us for a FREE valuation!

Our team is ready to help you sell your home for the highest possible price ASAP

Bought with Claudia I Sarmiento • Berkshire Hathaway HomeServices PenFed Realty
"My job is to find and attract mastery-based agents to the office, protect the culture, and make sure everyone is happy! "






