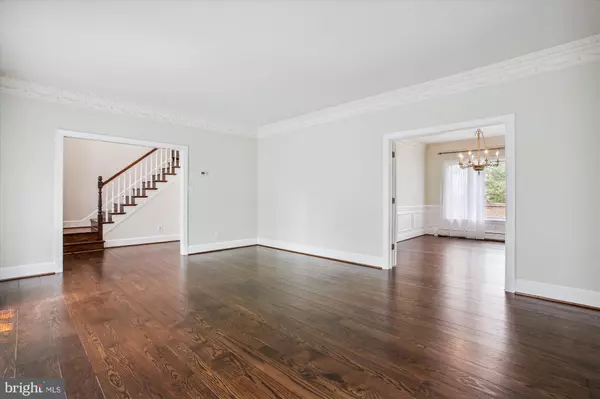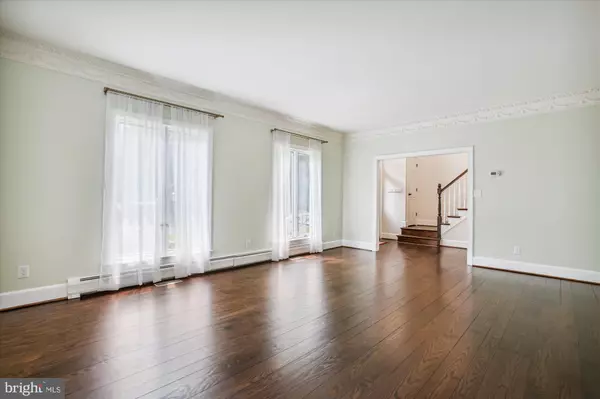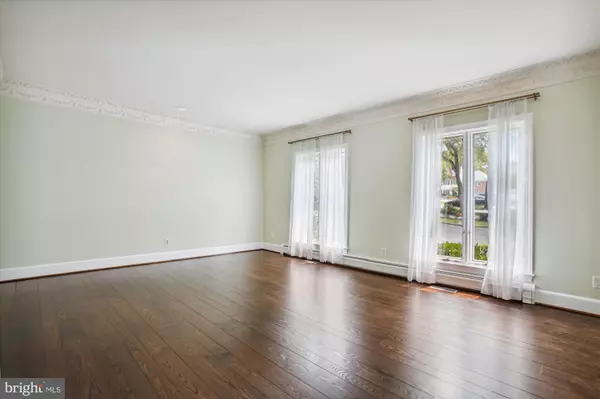$1,315,000
$1,350,000
2.6%For more information regarding the value of a property, please contact us for a free consultation.
4 Beds
5 Baths
5,124 SqFt
SOLD DATE : 09/18/2023
Key Details
Sold Price $1,315,000
Property Type Townhouse
Sub Type End of Row/Townhouse
Listing Status Sold
Purchase Type For Sale
Square Footage 5,124 sqft
Price per Sqft $256
Subdivision Wrens Corner
MLS Listing ID VAFA2001700
Sold Date 09/18/23
Style Colonial
Bedrooms 4
Full Baths 4
Half Baths 1
HOA Fees $82
HOA Y/N Y
Abv Grd Liv Area 3,224
Originating Board BRIGHT
Year Built 1981
Annual Tax Amount $14,371
Tax Year 2022
Lot Size 4,748 Sqft
Acres 0.11
Property Description
One of the largest townhomes in the City of Falls Church!! Lives like a single family....Gracious all brick end townhome with 4 bedrooms and 4 full baths on the upper level....Over 3200 square feet above grade....Hardwood floors throughout the main level - just refinished....Crown molding throughout the main level....Spacious living room leads to a private dining room....Kitchen has quartz counters, all stainless steel appliances, a planning desk and pantry. Plenty of counter space….Breakfast eating area overlooks the rear yard....Step down to the family room which has a wood burning fireplace and has 2 sets of built in bookshelves....Family room leads to the private brick walled garden....Upstairs is perfect for those needing separate bedroom wings....At the top of the stairs to the left are a huge primary bedroom suite and a private office. The primary bedroom (just painted) features a gas fireplace and 2 full baths, both updated. One has a tub while the other features a shower. There is a walk in closet along with a second standard closet....At the top of the stairs to the right are 3 additional bedrooms and 2 more full baths. One bedroom has a private bath and the hall bath is for bedrooms 3 and 4 (both just painted).....All bedrooms have windows with bench seats...Hardwood floors in all upper level rooms and the floors have just been refinished....With 4 bedrooms and 4 full baths on the upper level, there is lots of room to spread out!!!....Plus, as an extra convenience, the upper level also includes the laundry room....The partially finished lower level is a perfect playroom, exercise room or multi use area. There is a walk out stairwell to the rear yard....Each room has a thermostat to control the baseboard heat (gas hot water). The boiler is approx. 2 years old.....There are 2 zones for the central air. Both units are also just a few years old - one is from 2021 and the other is from 2016....Newer, lighter garage door recently installed....2 car garage is oversized allowing plenty of room for parking and additional storage...Brick driveway with 2 additional spaces and guest parking right across from the home....Ring doorbell conveys....Less than a mile to the restaurants and shops at the interstation of Rt 7 and Rt 29 and a little over 1.5 miles to the East Falls Church Metro...And of course, you are part of the award winning City of Falls Church schools....Floor plan in the virtual tour
Location
State VA
County Falls Church City
Zoning R-C
Direction Southeast
Rooms
Other Rooms Living Room, Dining Room, Primary Bedroom, Bedroom 2, Bedroom 3, Bedroom 4, Kitchen, Family Room, Breakfast Room, Bedroom 1, Laundry, Office, Recreation Room
Basement Full, Partially Finished, Walkout Stairs, Rear Entrance
Interior
Interior Features Breakfast Area, Kitchen - Island, Kitchen - Table Space, Dining Area, Kitchen - Eat-In, Primary Bath(s), Built-Ins, Chair Railings, Crown Moldings, Upgraded Countertops, Window Treatments, Wainscotting, Wood Floors, Floor Plan - Traditional, Ceiling Fan(s), Family Room Off Kitchen, Formal/Separate Dining Room, Pantry, Recessed Lighting
Hot Water Natural Gas
Heating Baseboard - Hot Water, Zoned
Cooling Central A/C, Ceiling Fan(s), Zoned
Flooring Hardwood
Fireplaces Number 2
Fireplaces Type Gas/Propane, Fireplace - Glass Doors, Heatilator, Wood
Equipment Central Vacuum, Dishwasher, Disposal, Dryer, Dryer - Front Loading, Exhaust Fan, Icemaker, Refrigerator, Trash Compactor, Washer, Washer - Front Loading, Built-In Microwave, ENERGY STAR Dishwasher, Oven/Range - Electric
Fireplace Y
Appliance Central Vacuum, Dishwasher, Disposal, Dryer, Dryer - Front Loading, Exhaust Fan, Icemaker, Refrigerator, Trash Compactor, Washer, Washer - Front Loading, Built-In Microwave, ENERGY STAR Dishwasher, Oven/Range - Electric
Heat Source Natural Gas
Laundry Upper Floor
Exterior
Exterior Feature Patio(s)
Parking Features Garage Door Opener, Garage - Front Entry, Oversized
Garage Spaces 4.0
Fence Masonry/Stone, Rear
Amenities Available Common Grounds
Water Access N
Roof Type Shake,Concrete
Accessibility Grab Bars Mod
Porch Patio(s)
Attached Garage 2
Total Parking Spaces 4
Garage Y
Building
Story 3
Foundation Other
Sewer Public Sewer
Water Public
Architectural Style Colonial
Level or Stories 3
Additional Building Above Grade, Below Grade
New Construction N
Schools
Middle Schools Mary Ellen Henderson
High Schools Meridian
School District Falls Church City Public Schools
Others
HOA Fee Include Common Area Maintenance,Reserve Funds,Snow Removal,Lawn Care Front
Senior Community No
Tax ID 53-115-052
Ownership Fee Simple
SqFt Source Assessor
Acceptable Financing Cash, Conventional, FHA, VA
Listing Terms Cash, Conventional, FHA, VA
Financing Cash,Conventional,FHA,VA
Special Listing Condition Standard
Read Less Info
Want to know what your home might be worth? Contact us for a FREE valuation!

Our team is ready to help you sell your home for the highest possible price ASAP

Bought with Victoria(Tori) McKinney • KW Metro Center
"My job is to find and attract mastery-based agents to the office, protect the culture, and make sure everyone is happy! "






