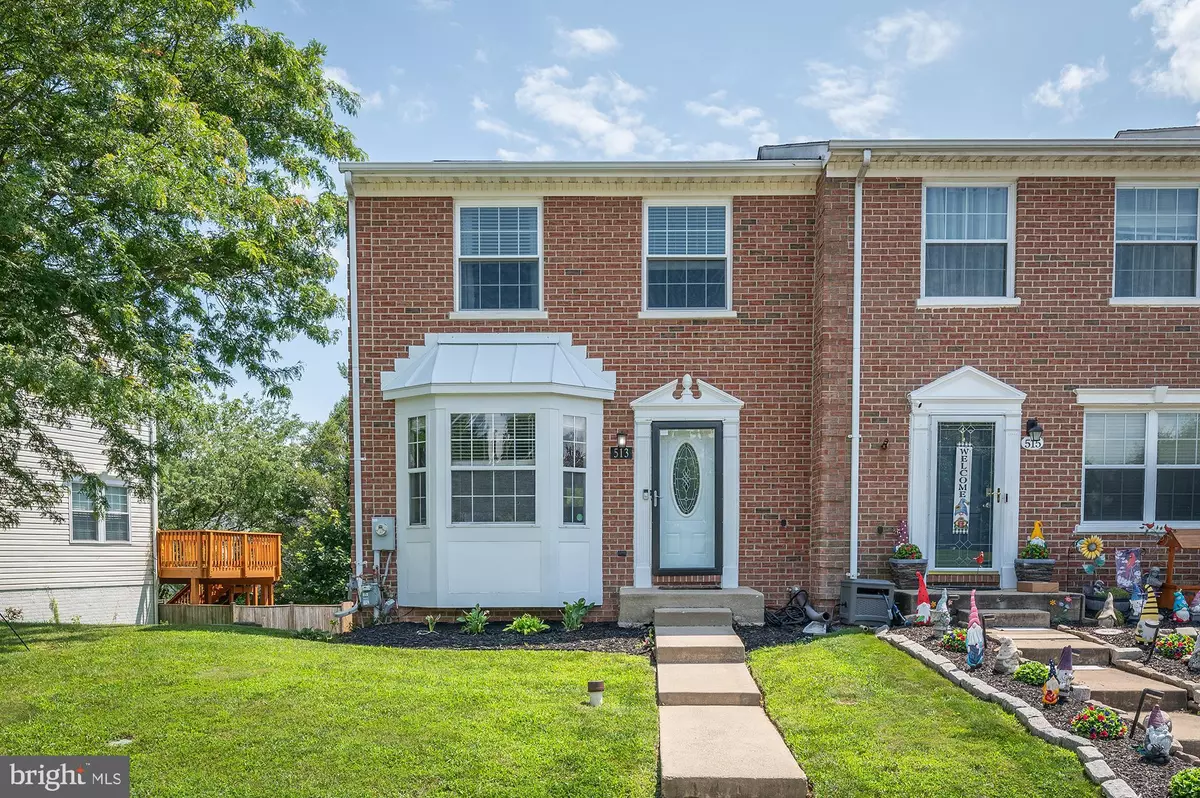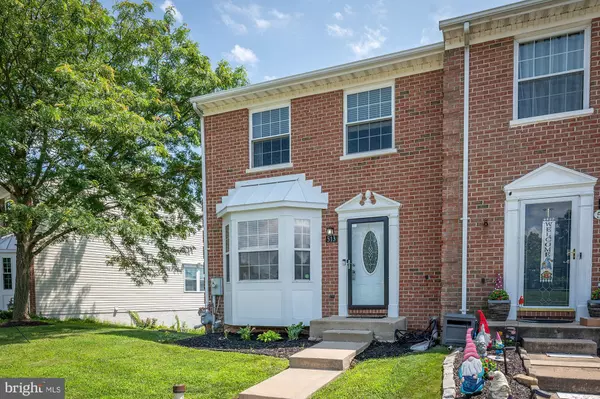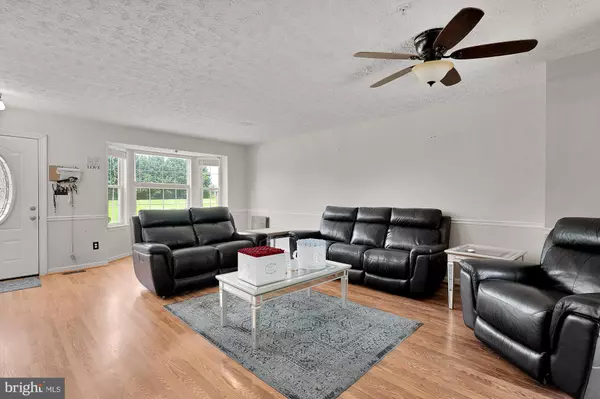$335,000
$335,000
For more information regarding the value of a property, please contact us for a free consultation.
3 Beds
3 Baths
1,889 SqFt
SOLD DATE : 09/18/2023
Key Details
Sold Price $335,000
Property Type Townhouse
Sub Type End of Row/Townhouse
Listing Status Sold
Purchase Type For Sale
Square Footage 1,889 sqft
Price per Sqft $177
Subdivision Constant Friendship
MLS Listing ID MDHR2023992
Sold Date 09/18/23
Style Colonial
Bedrooms 3
Full Baths 2
Half Baths 1
HOA Fees $77/mo
HOA Y/N Y
Abv Grd Liv Area 1,374
Originating Board BRIGHT
Year Built 1997
Annual Tax Amount $2,397
Tax Year 2022
Lot Size 2,582 Sqft
Acres 0.06
Property Description
Welcome to 513 Doefield Ct! This beautiful 3-bedroom, 2.5-bathroom end-of-row townhome is the epitome of comfort and style. Nestled in a friendly neighborhood, this property offers the perfect blend of modern features and serene surroundings.
As you step inside, you'll be greeted by the luxurious upgraded hardwood floors that adorn the main level. The spacious and inviting living area provides ample space for relaxation and entertainment, making it the heart of your home.
Prepare delicious meals and entertain guests in the sleek and contemporary kitchen, boasting stainless steel appliances that add a touch of elegance and convenience to your culinary endeavors.
Upstairs, you'll find the three cozy bedrooms, thoughtfully designed to accommodate your family's needs. The primary suite is a true oasis, complete with an ensuite bathroom for your privacy and comfort. Additionally, a second full bathroom upstairs ensures that everyone has their own space to get ready in the mornings.
The fully finished walk-out basement is a versatile space that will suit all your needs. With a comfortable living room area, it's perfect for movie nights and gatherings. Need a home office or a quiet place to unwind? The separate den area has got you covered. Plus, there's a convenient half bath on this level for added convenience.
Looking to enjoy the outdoors? Step onto the deck located off the kitchen, where you can savor your morning coffee or host a delightful BBQ with friends and family.
Privacy and tranquility await in the fenced-in backyard, which backs to trees, creating a peaceful retreat right in your own backyard.
Conveniently located near schools, shopping centers, and parks, this townhome provides easy access to everything you need while offering a peaceful retreat after a long day.
Don't miss this incredible opportunity to make this wonderful townhome yours! Embrace a lifestyle of comfort, elegance, and relaxation in this perfect haven for you and your loved ones. Schedule a viewing today and experience the charm and warmth this townhome has to offer!
Location
State MD
County Harford
Zoning R2
Rooms
Other Rooms Living Room, Primary Bedroom, Bedroom 2, Bedroom 3, Kitchen, Family Room, Den, Foyer, Laundry, Storage Room
Basement Other
Interior
Interior Features Family Room Off Kitchen, Combination Kitchen/Dining, Kitchen - Table Space, Primary Bath(s), Window Treatments
Hot Water Natural Gas
Heating Forced Air
Cooling Central A/C, Ceiling Fan(s)
Equipment Dishwasher, Disposal, Exhaust Fan, Icemaker, Microwave, Oven - Self Cleaning, Oven/Range - Gas, Refrigerator, Washer, Dryer
Fireplace N
Appliance Dishwasher, Disposal, Exhaust Fan, Icemaker, Microwave, Oven - Self Cleaning, Oven/Range - Gas, Refrigerator, Washer, Dryer
Heat Source Natural Gas
Exterior
Amenities Available Common Grounds, Tot Lots/Playground
Water Access N
Accessibility None
Garage N
Building
Story 3
Foundation Brick/Mortar
Sewer Public Sewer
Water Public
Architectural Style Colonial
Level or Stories 3
Additional Building Above Grade, Below Grade
New Construction N
Schools
School District Harford County Public Schools
Others
HOA Fee Include Trash
Senior Community No
Tax ID 1301300490
Ownership Fee Simple
SqFt Source Assessor
Special Listing Condition Standard
Read Less Info
Want to know what your home might be worth? Contact us for a FREE valuation!

Our team is ready to help you sell your home for the highest possible price ASAP

Bought with Kevin L Reeder • RE/MAX First Choice

"My job is to find and attract mastery-based agents to the office, protect the culture, and make sure everyone is happy! "






