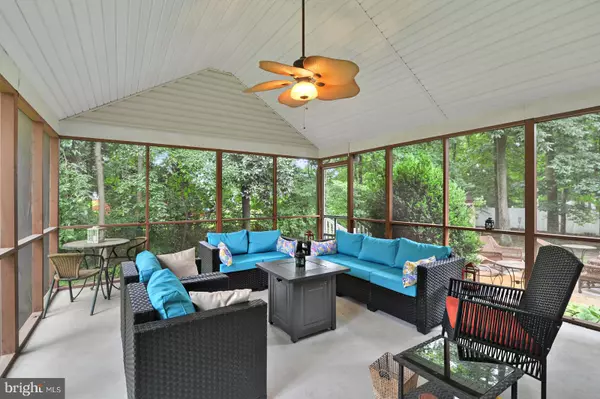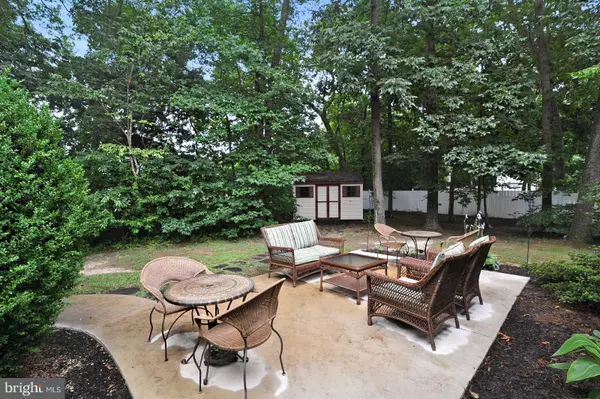$385,000
$395,000
2.5%For more information regarding the value of a property, please contact us for a free consultation.
3 Beds
2 Baths
1,916 SqFt
SOLD DATE : 09/21/2023
Key Details
Sold Price $385,000
Property Type Single Family Home
Sub Type Detached
Listing Status Sold
Purchase Type For Sale
Square Footage 1,916 sqft
Price per Sqft $200
Subdivision Planters Woods
MLS Listing ID DEKT2021720
Sold Date 09/21/23
Style Ranch/Rambler
Bedrooms 3
Full Baths 2
HOA Fees $10/ann
HOA Y/N Y
Abv Grd Liv Area 1,916
Originating Board BRIGHT
Year Built 2004
Annual Tax Amount $1,559
Tax Year 2022
Lot Size 0.517 Acres
Acres 0.52
Lot Dimensions 150.00 x 150.00
Property Description
This gorgeous rancher has been so loving cared for it shows like new construction! Sitting on a .52 acre lot tucked in the rear portion of Planters Woods the location is such a plus-on a cul de sac, backs to a horse farm, and faces conservation area-such a serene spot. The 1915 sq ft has been meticulously maintained and has numerous upgrades throughout. Walk into the foyer and notice the gorgeous hardwood floors and stained trim accents that flow into the vaulted-ceiling family room. From the family room, doors on either side of the fire place lead you to the 16' x 20' screened in porch-perfect for enjoying coffee on warm breezy mornings, or entertaining a crowd in the evening. From the great room, you easily flow into the large formal dining room and kitchen area, which even has an eat in area. The appliances in the kitchen are stainless steel and only a couple of years old. The other end of the home features the large main bedroom and bath-all updated with fresh paint and composite flooring and features a walk in closet. The other two bedrooms share the 2nd full bath in the hall. Not to be forgotten, the garage is an oversized 2 car, and leads right into a mud area where the laundry room is situated. The washer and dryer stay for your convenience. Outside you can picture yourself relaxing on the concrete patio backing up to the wood line, where the current owners have seen all sorts of birds. deer and even wild turkey. Some of the upgrades to the systems of the house include a new Rheem furnace and AC unit installed last year that has a transferrable 10 year warranty (9 years left), whole house humidifier & air filter, 2 attic fans to reduce heat in the attic space, Ring doorbell system, a state of the art garage door opener system (open with your smart phone from anywhere!) and an extra Ring camera to add to the Ring system. Located in the heart of Kent county, you're minutes from shopping dining, grocery stores and Route 1. And you're a hop-skip-jump to the beautiful Delaware beaches. Come check out this house today!
Location
State DE
County Kent
Area Capital (30802)
Zoning AR
Direction West
Rooms
Main Level Bedrooms 3
Interior
Interior Features Air Filter System, Attic, Attic/House Fan, Ceiling Fan(s), Kitchen - Eat-In, Walk-in Closet(s), Window Treatments, Wood Floors
Hot Water Natural Gas
Heating Forced Air
Cooling Air Purification System, Attic Fan, Ceiling Fan(s), Central A/C
Fireplaces Number 1
Fireplaces Type Gas/Propane
Equipment Built-In Microwave, Dishwasher, Dryer, Washer, Water Heater, Stainless Steel Appliances, Refrigerator, Oven - Self Cleaning, Humidifier
Fireplace Y
Appliance Built-In Microwave, Dishwasher, Dryer, Washer, Water Heater, Stainless Steel Appliances, Refrigerator, Oven - Self Cleaning, Humidifier
Heat Source Natural Gas
Laundry Main Floor
Exterior
Parking Features Garage Door Opener, Garage - Front Entry, Oversized
Garage Spaces 2.0
Water Access N
View Trees/Woods
Accessibility None
Attached Garage 2
Total Parking Spaces 2
Garage Y
Building
Story 1
Foundation Crawl Space
Sewer Gravity Sept Fld
Water Public
Architectural Style Ranch/Rambler
Level or Stories 1
Additional Building Above Grade, Below Grade
New Construction N
Schools
Elementary Schools Hartly
Middle Schools William Henry M.S.
High Schools Dover H.S.
School District Capital
Others
Pets Allowed Y
Senior Community No
Tax ID ED-00-06601-01-6500-000
Ownership Fee Simple
SqFt Source Assessor
Acceptable Financing Cash, FHA, VA, Conventional
Horse Property N
Listing Terms Cash, FHA, VA, Conventional
Financing Cash,FHA,VA,Conventional
Special Listing Condition Standard
Pets Allowed No Pet Restrictions
Read Less Info
Want to know what your home might be worth? Contact us for a FREE valuation!

Our team is ready to help you sell your home for the highest possible price ASAP

Bought with Carla M Wilson • LakeView Realty Inc

"My job is to find and attract mastery-based agents to the office, protect the culture, and make sure everyone is happy! "






