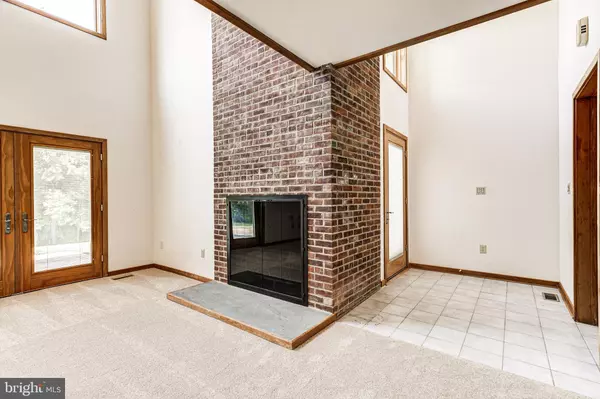$465,000
$510,000
8.8%For more information regarding the value of a property, please contact us for a free consultation.
3 Beds
3 Baths
2,864 SqFt
SOLD DATE : 09/22/2023
Key Details
Sold Price $465,000
Property Type Single Family Home
Sub Type Detached
Listing Status Sold
Purchase Type For Sale
Square Footage 2,864 sqft
Price per Sqft $162
Subdivision None Available
MLS Listing ID MDWA2016108
Sold Date 09/22/23
Style Contemporary
Bedrooms 3
Full Baths 2
Half Baths 1
HOA Y/N N
Abv Grd Liv Area 2,864
Originating Board BRIGHT
Year Built 1991
Annual Tax Amount $3,047
Tax Year 2023
Lot Size 4.020 Acres
Acres 4.02
Property Description
Welcome to your serene oasis among the trees! Lace up your hiking boots, take out your boats, explore the history buff you are! This stunning contemporary home offers a perfect blend of modern design and natural beauty. Nestled amidst a lush landscape, this property provides a tranquil escape from the hustle and bustle of everyday life. Being just a few steps away from Gathland State Park Memorial arch you would be able to just wonder up the road a bit to explore and experience this dramatic and highly desirable historic and natural environment! Air BnB investors? Take a look at this site! Nature lovers? You won't believe the area and surroundings! This property is in the heart of history, walking, the C and O canal and the Potomac River nestled in just over 4 completely private acres!
Step inside to discover a spacious family room adorned with vaulted ceilings that create an airy and inviting atmosphere. The floor-to-ceiling windows bathe the room in natural light and showcase breathtaking views of the surrounding greenery. On cooler evenings, gather around the cozy fireplace, creating an idyllic space for family gatherings and cherished memories.
The kitchen is right in the heart of the home and is a true delight for any culinary enthusiast, boasting ample counter space and high end appliances for entertaining guests or preparing comfort food after a day out in nature! Prepare delicious meals while staying engaged with your family and friends; as the open design seamlessly connects the kitchen to the adjacent living areas.
The main level also houses a large primary suite, offering a private retreat for homeowners. The primary bedroom features generous dimensions, allowing you to create a peaceful haven. Unwind in the immense soaking tub, and let the skylights above bathe you in natural light, creating a spa-like experience within the comfort of your home.
Venture upstairs to find two additional bedrooms, providing plenty of space for family members or guests. Each room is tastefully designed with a focus on comfort and style, providing an ideal space for rest and relaxation. Between the two rooms a large open space provides room for a library, exercise area or relaxation space.
The highlight of this property is undoubtedly its captivating outdoor space. Surrounded by majestic trees, the backyard offers an enchanting setting for outdoor activities, picnics, or simply enjoying nature's wonders.
Don't miss the opportunity to make this extraordinary contemporary home yours. Experience the harmonious blend of modern living and natural beauty that awaits you. Come and see it for yourself – this residence is ready to welcome you into a lifestyle of serenity and comfort! Live your bliss...
Location
State MD
County Washington
Zoning P
Rooms
Other Rooms Living Room, Dining Room, Primary Bedroom, Bedroom 2, Kitchen, Foyer, Bedroom 1, Laundry, Loft, Bathroom 1, Primary Bathroom
Main Level Bedrooms 1
Interior
Interior Features Breakfast Area, Carpet, Combination Dining/Living, Combination Kitchen/Dining, Combination Kitchen/Living, Dining Area, Entry Level Bedroom, Family Room Off Kitchen, Kitchen - Eat-In, Primary Bath(s), Recessed Lighting, Skylight(s), Soaking Tub, Tub Shower, Walk-in Closet(s), Wood Floors
Hot Water Electric
Heating Heat Pump(s)
Cooling Central A/C
Flooring Wood, Vinyl, Tile/Brick, Carpet
Equipment Built-In Range, Dishwasher, Disposal, Dryer, Oven - Double, Oven - Wall, Refrigerator, Washer
Appliance Built-In Range, Dishwasher, Disposal, Dryer, Oven - Double, Oven - Wall, Refrigerator, Washer
Heat Source Natural Gas
Exterior
Exterior Feature Patio(s)
Parking Features Garage - Front Entry
Garage Spaces 1.0
Water Access N
Accessibility None
Porch Patio(s)
Attached Garage 1
Total Parking Spaces 1
Garage Y
Building
Story 2
Foundation Other
Sewer Private Septic Tank
Water Well
Architectural Style Contemporary
Level or Stories 2
Additional Building Above Grade, Below Grade
Structure Type 9'+ Ceilings,Vaulted Ceilings
New Construction N
Schools
Elementary Schools Pleasant Valley
Middle Schools Boonsboro
High Schools Boonsboro Sr
School District Washington County Public Schools
Others
Senior Community No
Tax ID 2208011478
Ownership Fee Simple
SqFt Source Assessor
Acceptable Financing Cash, Conventional, FHA, VA
Listing Terms Cash, Conventional, FHA, VA
Financing Cash,Conventional,FHA,VA
Special Listing Condition Standard
Read Less Info
Want to know what your home might be worth? Contact us for a FREE valuation!

Our team is ready to help you sell your home for the highest possible price ASAP

Bought with Bobbi Prescott • RE/MAX Results
"My job is to find and attract mastery-based agents to the office, protect the culture, and make sure everyone is happy! "






