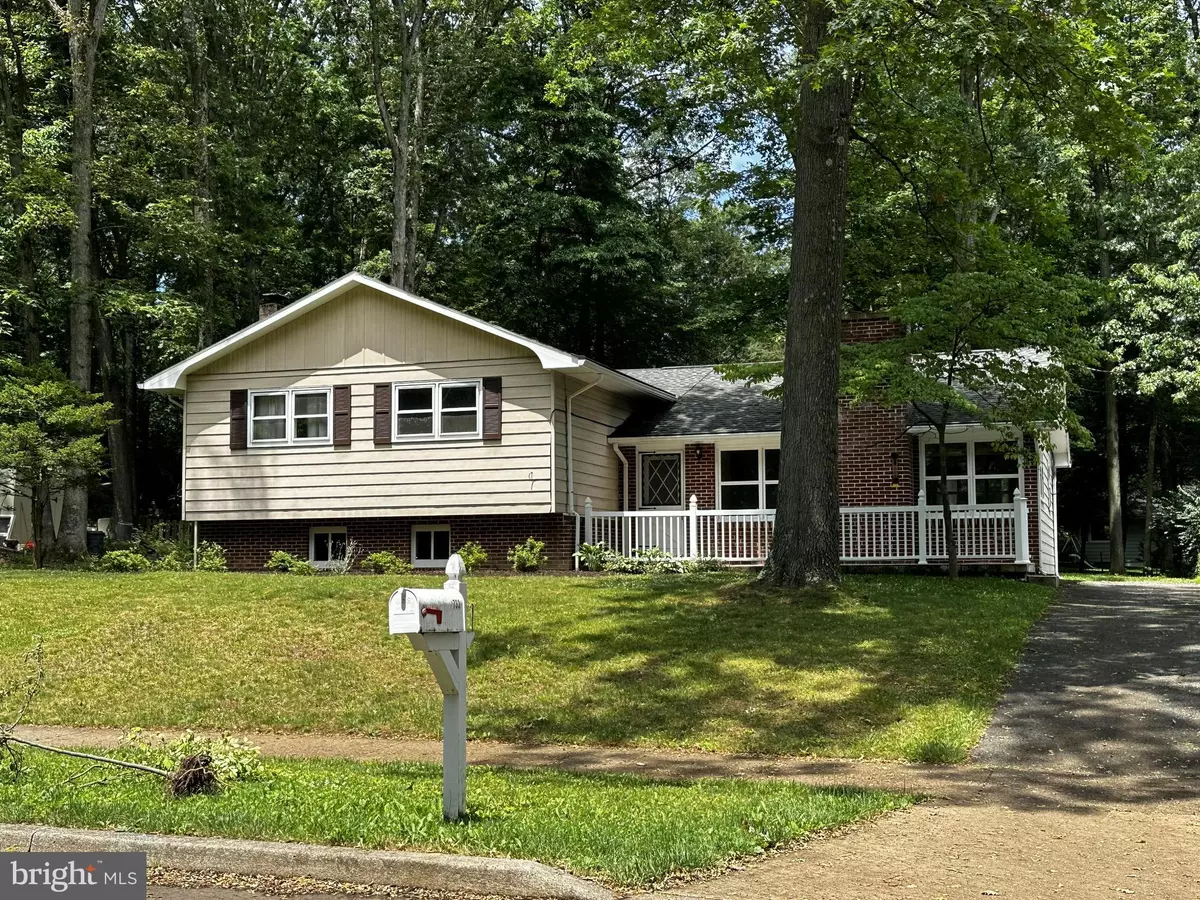$390,000
$399,900
2.5%For more information regarding the value of a property, please contact us for a free consultation.
4 Beds
3 Baths
2,524 SqFt
SOLD DATE : 09/22/2023
Key Details
Sold Price $390,000
Property Type Single Family Home
Sub Type Detached
Listing Status Sold
Purchase Type For Sale
Square Footage 2,524 sqft
Price per Sqft $154
Subdivision Park Forest Village
MLS Listing ID PACE2506756
Sold Date 09/22/23
Style Split Level
Bedrooms 4
Full Baths 2
Half Baths 1
HOA Y/N N
Abv Grd Liv Area 1,824
Originating Board BRIGHT
Year Built 1968
Annual Tax Amount $3,922
Tax Year 2022
Lot Size 0.310 Acres
Acres 0.31
Property Description
This nicely updated home is located in popular Park Forest on a beautiful, wooded lot. Enjoy hardwood floors throughout the main and second floor. Charming solid cherry cabinets in the kitchen complimented by new granite counters offering plenty of storage and nice breakfast bar and new ceramic tile flooring. Stay cool in the summer with central air and then cozy up to the stone, wood burning fireplace in the living room during the winter months. Retreat to your primary bedroom suite with a recently updated full bath featuring a stylish new vanity and tub/shower combination. Three additional nice-sized bedrooms complete the second floor along with a newly updated bath. Plenty of room in the lower-level family room with new carpet and a spot perfect to add a wood burning stove or gas fireplace and convenient half bath too. A great private office space and laundry complete the lower level with an entrance to the oversized two car garage. New updates include: freshly painted exterior, newly painted baths, fresh paint in other rooms, new carpet in family room, all new insulation in crawl space.
Location
State PA
County Centre
Area Ferguson Twp (16424)
Zoning R
Rooms
Other Rooms Living Room, Dining Room, Primary Bedroom, Bedroom 2, Bedroom 3, Kitchen, Family Room, Foyer, Bedroom 1, Laundry, Mud Room, Office, Full Bath, Half Bath
Basement Fully Finished, Walkout Stairs, Windows
Interior
Interior Features Combination Kitchen/Dining, Primary Bath(s), Tub Shower, Upgraded Countertops, Wood Floors
Hot Water Electric
Heating Forced Air, Heat Pump - Electric BackUp
Cooling Central A/C
Flooring Carpet, Ceramic Tile, Solid Hardwood, Vinyl
Fireplaces Number 1
Fireplaces Type Fireplace - Glass Doors, Stone, Wood
Equipment Built-In Range, Dishwasher, Disposal, Oven/Range - Electric, Refrigerator, Washer/Dryer Hookups Only, Water Heater
Fireplace Y
Appliance Built-In Range, Dishwasher, Disposal, Oven/Range - Electric, Refrigerator, Washer/Dryer Hookups Only, Water Heater
Heat Source Electric
Laundry Hookup, Lower Floor
Exterior
Parking Features Additional Storage Area, Garage - Front Entry, Oversized
Garage Spaces 6.0
Water Access N
Roof Type Shingle
Accessibility None
Attached Garage 2
Total Parking Spaces 6
Garage Y
Building
Lot Description Backs to Trees, Trees/Wooded
Story 2.5
Foundation Block
Sewer Public Sewer
Water Public
Architectural Style Split Level
Level or Stories 2.5
Additional Building Above Grade, Below Grade
New Construction N
Schools
High Schools State College Area
School District State College Area
Others
Senior Community No
Tax ID 24-001C,023-,0000-
Ownership Fee Simple
SqFt Source Assessor
Acceptable Financing Cash, Conventional, FHA
Listing Terms Cash, Conventional, FHA
Financing Cash,Conventional,FHA
Special Listing Condition Standard
Read Less Info
Want to know what your home might be worth? Contact us for a FREE valuation!

Our team is ready to help you sell your home for the highest possible price ASAP

Bought with Annette Yorks • Perry Wellington Realty, LLC
"My job is to find and attract mastery-based agents to the office, protect the culture, and make sure everyone is happy! "






