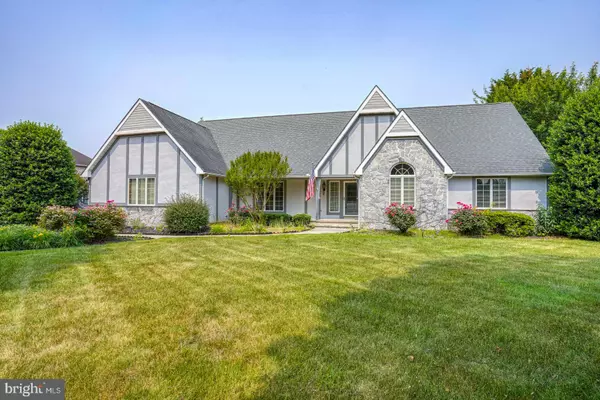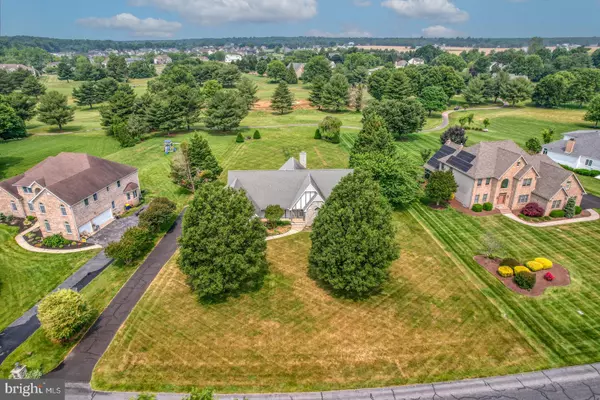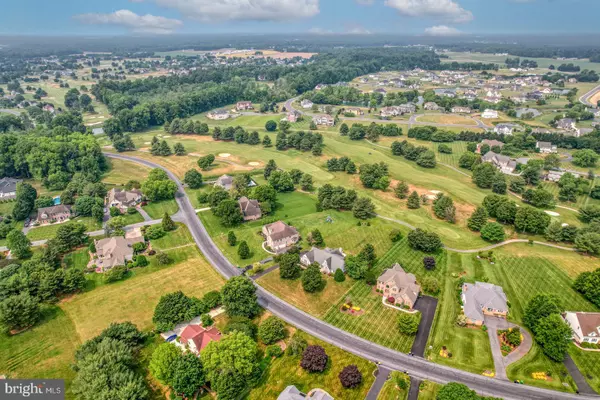$517,000
$539,000
4.1%For more information regarding the value of a property, please contact us for a free consultation.
4 Beds
4 Baths
3,225 SqFt
SOLD DATE : 09/26/2023
Key Details
Sold Price $517,000
Property Type Single Family Home
Sub Type Detached
Listing Status Sold
Purchase Type For Sale
Square Footage 3,225 sqft
Price per Sqft $160
Subdivision Wild Quail
MLS Listing ID DEKT2020824
Sold Date 09/26/23
Style Contemporary
Bedrooms 4
Full Baths 3
Half Baths 1
HOA Fees $16/ann
HOA Y/N Y
Abv Grd Liv Area 3,225
Originating Board BRIGHT
Year Built 1993
Annual Tax Amount $2,315
Tax Year 2022
Lot Size 0.840 Acres
Acres 0.84
Lot Dimensions 159.84 x 293.14
Property Description
Welcome to this magnificent two-story home located in the prestigious Community of Wild Quail Golf and Country Club. Meticulously maintained, this property boasts a host of desirable features. Upon entry you will be greeted by an oversized two story foyer with access to a private office, the formal dining room or through the hall to the main living room. The first floor presents a spacious master suite with sliding door to your own private patio, two walk-in closets, a luxurious soaking tub, a stand-up shower with seat, double sinks and room to move about. Enjoy formal dining in the elegant dining room, or relax in the oversized living room complete with a stunning stone fireplace that can be used with wood or gas. The upgraded LVP flooring throughout adds a touch of sophistication.
The kitchen is a chef's dream, featuring double ovens, an updated gas cooktop, beautiful upgraded granite countertops, white cabinets, stainless steel appliances, and new LVP flooring. With a separate pantry and laundry located off the kitchen offering more storage, ample cabinet space and storage will never be an issue. The eating area seamlessly flows into the sunroom, offering an abundance of natural light and a peaceful ambiance. Step out onto the expansive deck, perfect for entertaining, and soak in the breathtaking views of the 15th and 16th fairways as well as stunning sunsets.
Upstairs, you'll find three generously sized bedrooms and two full spare baths, including a convenient Jack and Jill bathroom. Each bedroom offers ample closet space, ensuring storage needs are met and additional walk in attic space is available for more storage. The basement provides excellent storage options and awaits only flooring to be finished according to your preferences.
This home also features an oversized 2-car garage, dual AC units for optimal climate control, a tankless hot water heater for efficiency, a full yard irrigation system, and an electric fence for added security.
Don't miss the opportunity to make this sprawling two-story home your own, complete with luxurious amenities, stunning views, and an ideal location within the Wild Quail Country Club.
Regenerate response
Location
State DE
County Kent
Area Caesar Rodney (30803)
Zoning AC
Rooms
Basement Partially Finished
Main Level Bedrooms 1
Interior
Hot Water Electric
Cooling Central A/C
Heat Source Electric
Exterior
Water Access N
Accessibility None
Garage N
Building
Story 2
Foundation Permanent
Sewer Public Septic
Water Public
Architectural Style Contemporary
Level or Stories 2
Additional Building Above Grade, Below Grade
New Construction N
Schools
Middle Schools Fred Fifer
High Schools Caesar Rodney
School District Caesar Rodney
Others
Senior Community No
Tax ID WD-00-08400-02-2200-000
Ownership Fee Simple
SqFt Source Assessor
Special Listing Condition Standard
Read Less Info
Want to know what your home might be worth? Contact us for a FREE valuation!

Our team is ready to help you sell your home for the highest possible price ASAP

Bought with Jenna A LaFermine • Burns & Ellis Realtors
"My job is to find and attract mastery-based agents to the office, protect the culture, and make sure everyone is happy! "






