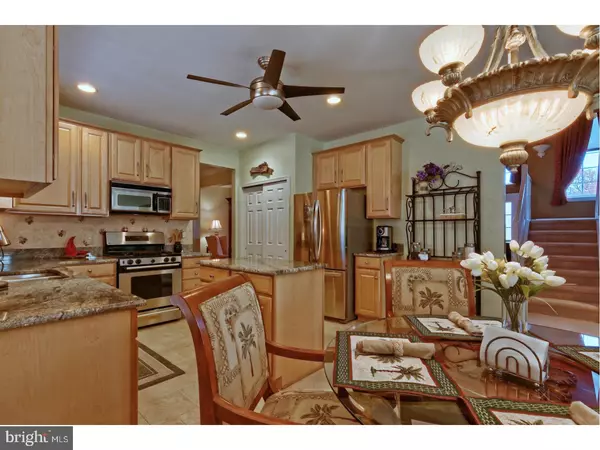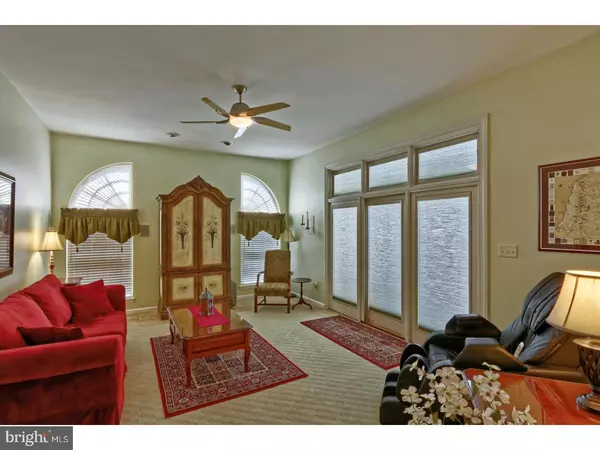$321,000
$324,900
1.2%For more information regarding the value of a property, please contact us for a free consultation.
4 Beds
3 Baths
2,622 SqFt
SOLD DATE : 07/03/2018
Key Details
Sold Price $321,000
Property Type Single Family Home
Sub Type Detached
Listing Status Sold
Purchase Type For Sale
Square Footage 2,622 sqft
Price per Sqft $122
Subdivision Cobblestone Farms
MLS Listing ID 1000455440
Sold Date 07/03/18
Style Colonial,Contemporary
Bedrooms 4
Full Baths 2
Half Baths 1
HOA Y/N N
Abv Grd Liv Area 2,622
Originating Board TREND
Year Built 2001
Annual Tax Amount $10,424
Tax Year 2017
Lot Size 0.545 Acres
Acres 0.54
Lot Dimensions 144X165
Property Description
Welcome to this stately pointed Contemporary Colonial nestled in desirable Cobblestone Farms. From the outside, to the inside, this home has it all. As soon as you pull up, the extensive hardscape steps and walkway exude a dignified look. As you enter the home, marble tile flooring, decorative chandelier, and vaulted ceiling are the foyer's impressive features. If you spend a lot of time in the kitchen, then you're going to love the granite countertops, ceramic tile flooring, oversized cabinets, bump-out bay eat-in area, island, double sink, brand new Bosch dishwasher, and pantry. The family room is right off the kitchen with palladium windows and three panel sliding door. The crown molded dining room is off to the other side of the kitchen. The second level has four bedrooms and two full baths. The master bedroom has vaulted ceilings, double door entry, walk-in closets, master bath with ceramic flooring, garden tub, and tile shower stall. The second full bath was updated this year, with two new separate sinks, new flooring, new light fixtures, along with a tile shower. Say hello to the future, as this home has smart home features, with security cameras and the ability to control your thermostat from your phone provided by icomfort wi-fi. The basement is an entertainers delight, with a bar, sink, bar refrigerator, and built in speakers (built in speakers throughout the home). The backyard is an entertainers paradise, too. Beautifully landscaped, with two canopy areas (one of which can be screened in), deck, paver patio and walkways, outside speakers, and on the right side, a private, slate patio area for grilling or other entertaining possibilities. Please take note this home was upgraded with top of the grade heating and air conditioning, hot water heater, a new roof, all within the past two years, bringing peace of mind to those "big ticket" items. Other amenities included with this amazing home are the fenced in yard, two car garage with attic space above for extra storage, sprinkler system for front and back yard, security system is set up in place, ceiling fans for all four bedrooms, main floor powder room, and laundry room. Professional pictures of the outside and inside will be available shortly, if the home isn't already sold by then.
Location
State NJ
County Camden
Area Gloucester Twp (20415)
Zoning RESID
Rooms
Other Rooms Living Room, Dining Room, Primary Bedroom, Bedroom 2, Bedroom 3, Kitchen, Family Room, Bedroom 1, Laundry, Other, Attic
Basement Full, Fully Finished
Interior
Interior Features Primary Bath(s), Kitchen - Island, Butlers Pantry, Ceiling Fan(s), Attic/House Fan, Sprinkler System, Wet/Dry Bar, Intercom, Kitchen - Eat-In
Hot Water Natural Gas
Heating Gas, Forced Air
Cooling Central A/C
Flooring Fully Carpeted, Vinyl, Tile/Brick, Marble
Equipment Built-In Range, Oven - Self Cleaning, Dishwasher, Refrigerator, Disposal
Fireplace N
Appliance Built-In Range, Oven - Self Cleaning, Dishwasher, Refrigerator, Disposal
Heat Source Natural Gas
Laundry Main Floor
Exterior
Exterior Feature Patio(s)
Parking Features Inside Access, Garage Door Opener
Garage Spaces 5.0
Fence Other
Utilities Available Cable TV
Water Access N
Roof Type Shingle
Accessibility None
Porch Patio(s)
Attached Garage 2
Total Parking Spaces 5
Garage Y
Building
Story 2
Foundation Brick/Mortar
Sewer Public Sewer
Water Public
Architectural Style Colonial, Contemporary
Level or Stories 2
Additional Building Above Grade
Structure Type Cathedral Ceilings
New Construction N
Schools
School District Black Horse Pike Regional Schools
Others
Senior Community No
Tax ID 15-18309-00016
Ownership Fee Simple
Security Features Security System
Read Less Info
Want to know what your home might be worth? Contact us for a FREE valuation!

Our team is ready to help you sell your home for the highest possible price ASAP

Bought with Todd A Hahn • RE/MAX Preferred - Mullica Hill

"My job is to find and attract mastery-based agents to the office, protect the culture, and make sure everyone is happy! "






