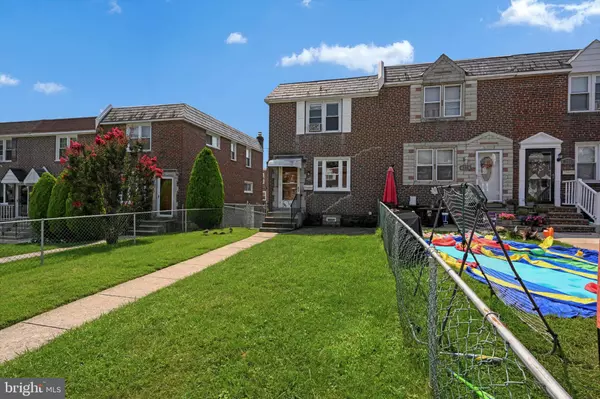$205,000
$200,000
2.5%For more information regarding the value of a property, please contact us for a free consultation.
3 Beds
1 Bath
1,152 SqFt
SOLD DATE : 09/27/2023
Key Details
Sold Price $205,000
Property Type Townhouse
Sub Type End of Row/Townhouse
Listing Status Sold
Purchase Type For Sale
Square Footage 1,152 sqft
Price per Sqft $177
Subdivision Westbrook Park
MLS Listing ID PADE2051060
Sold Date 09/27/23
Style Straight Thru
Bedrooms 3
Full Baths 1
HOA Y/N N
Abv Grd Liv Area 1,152
Originating Board BRIGHT
Year Built 1950
Annual Tax Amount $3,770
Tax Year 2023
Lot Size 2,614 Sqft
Acres 0.06
Lot Dimensions 24.00 x 99.10
Property Description
OPPORTUNITY AWAITS!!! Have you been waiting for the opportunity to own an impeccably well cared for move in ready home? 248 Crestwood Drive is here and now is your chance! This lovely 3 bedroom, 1 bath END UNIT home has been well cared for over this owner's duration(70 + years of ownership!!!) and is ready for YOU. The bones are good, and the seller has left the cosmetic choices up to you. (EXCITING!!) Main floor living and dining rooms boast original hardwood floors throughout. An eat in kitchen with two large windows allow light to pour inside. Ready for bed? Three generous sized bedrooms and full bath complete the upstairs. (original hardwoods throughout!) Location is key here.. end unit with expanded front and side yard make enjoying these summer nights more enjoyable! Do not miss your opportunity to view this lovely home today! A one-year Shield Plus Home Warranty conveyed at closing for buyer peace of mind.
Location
State PA
County Delaware
Area Clifton Heights Boro (10410)
Zoning R-10 SINGLE FAMILY
Rooms
Basement Outside Entrance, Unfinished, Walkout Level, Workshop
Interior
Interior Features Attic, Dining Area, Floor Plan - Traditional, Kitchen - Eat-In, Kitchen - Table Space, Wood Floors
Hot Water 60+ Gallon Tank
Heating Forced Air
Cooling Window Unit(s)
Equipment Dryer, Microwave, Oven/Range - Gas, Washer, Water Heater
Furnishings No
Fireplace N
Window Features Replacement
Appliance Dryer, Microwave, Oven/Range - Gas, Washer, Water Heater
Heat Source Natural Gas
Laundry Has Laundry, Lower Floor
Exterior
Parking Features Garage - Rear Entry
Garage Spaces 2.0
Fence Chain Link
Water Access N
Accessibility None
Attached Garage 1
Total Parking Spaces 2
Garage Y
Building
Lot Description SideYard(s)
Story 2
Foundation Other
Sewer Public Sewer
Water Public
Architectural Style Straight Thru
Level or Stories 2
Additional Building Above Grade, Below Grade
New Construction N
Schools
High Schools Upper Darby Senior
School District Upper Darby
Others
Pets Allowed Y
Senior Community No
Tax ID 10-00-00979-00
Ownership Fee Simple
SqFt Source Assessor
Acceptable Financing Cash, Conventional, FHA, VA
Horse Property N
Listing Terms Cash, Conventional, FHA, VA
Financing Cash,Conventional,FHA,VA
Special Listing Condition Standard
Pets Allowed No Pet Restrictions
Read Less Info
Want to know what your home might be worth? Contact us for a FREE valuation!

Our team is ready to help you sell your home for the highest possible price ASAP

Bought with Dawn M Mollichella • Keller Williams Real Estate - West Chester
"My job is to find and attract mastery-based agents to the office, protect the culture, and make sure everyone is happy! "






