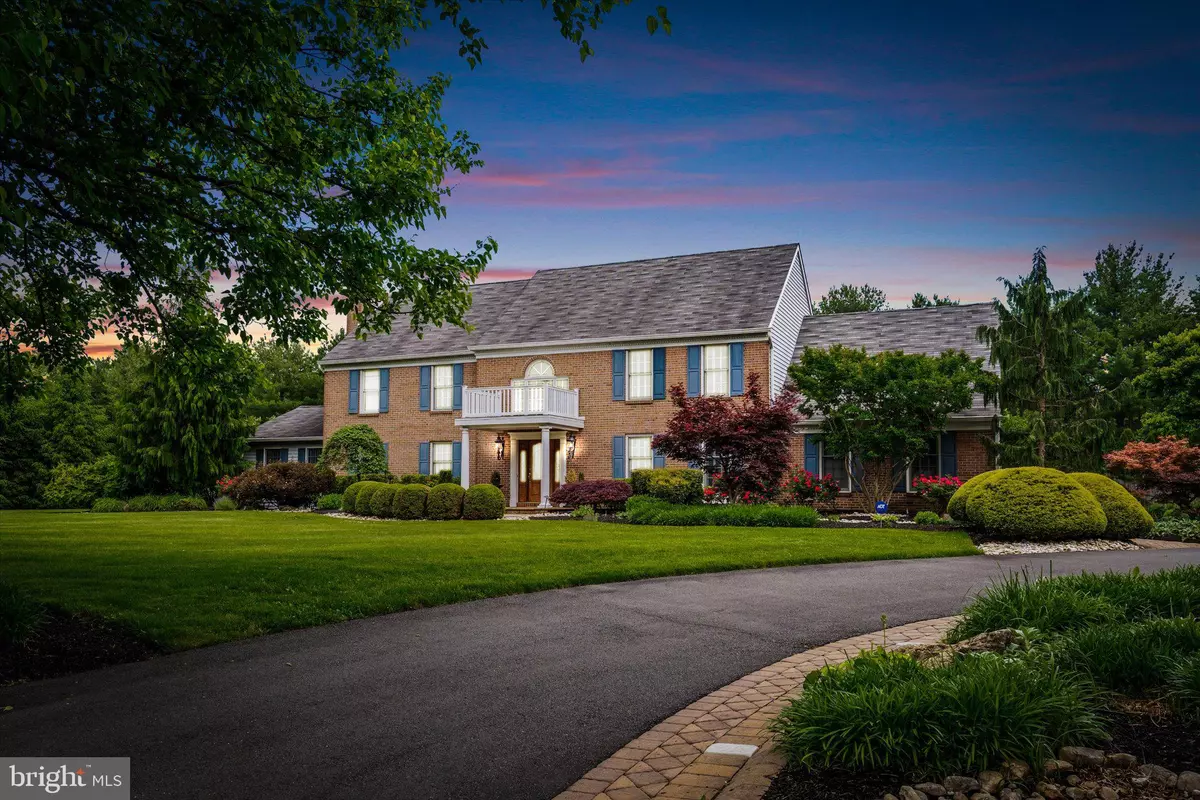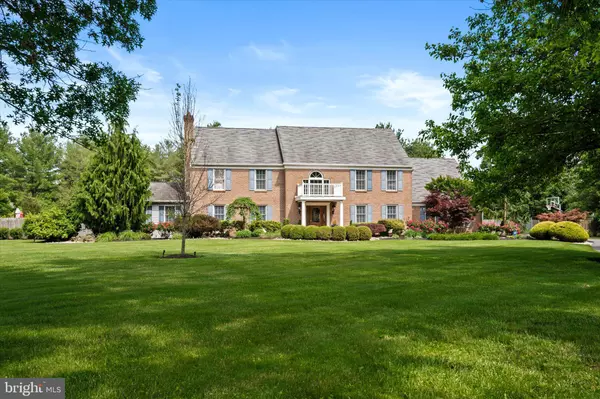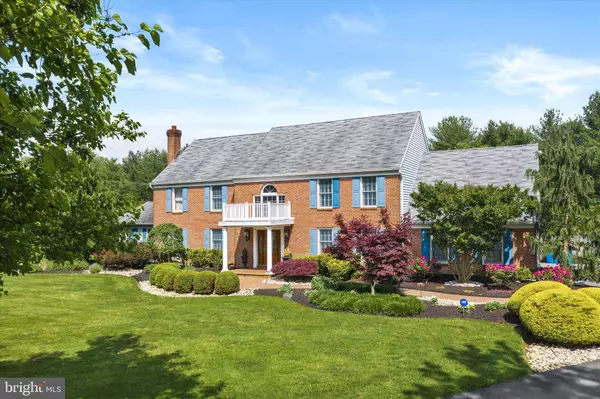$1,600,000
$1,500,000
6.7%For more information regarding the value of a property, please contact us for a free consultation.
5 Beds
4 Baths
4,868 SqFt
SOLD DATE : 09/28/2023
Key Details
Sold Price $1,600,000
Property Type Single Family Home
Sub Type Detached
Listing Status Sold
Purchase Type For Sale
Square Footage 4,868 sqft
Price per Sqft $328
Subdivision None Available
MLS Listing ID NJMX2005094
Sold Date 09/28/23
Style Colonial
Bedrooms 5
Full Baths 3
Half Baths 1
HOA Y/N N
Abv Grd Liv Area 4,868
Originating Board BRIGHT
Year Built 1987
Annual Tax Amount $28,958
Tax Year 2022
Lot Size 1.480 Acres
Acres 1.48
Lot Dimensions 0.00 x 0.00
Property Description
Take one step inside this home and you will immediately understand why it is considered one of the most beautiful homes in the highly coveted township, and home to West Windsor-Plainsboro school district. Very private, spacious and open floor plan, great room with in-law suite and breathtaking landscaped front and back yard. Your family will have everything it dreams of. Designed to accommodate every lifestyle with only the finest of upgrades where no expense was spared. It represents elegance and class while still a homely feeling where family and friends gather for holidays and special occasions. Christmas with one of three separate fireplaces lit, or the 4th of July in the pool, under the trellis or in the shade of this home's luxurious and tranquil yard that offers a large hot tub and 6-person outdoor sauna.
On an exclusive cul-de-sac with its winding driveway and professionally landscaped yard and lighting. From its grand foyer with winding staircase and 20-foot ceilings . First floor newly designed and built home office /study. Living room and dining room with fireplaces 36 ft by 21ft addition expanding the gourmet kitchen to 15ft by 37 ft, adjacent to the 27ft by 21ft family room with towering cathedral ceilings, fireplace and abundance of windows giving everyone a panoramic view of the ultimate backyard. Included on the main level is an in-law suite with separate entrance or designed as a first-floor master bedroom suite and sitting room. Upstairs offers 4 graciously sized bedrooms including the master bedroom suite, 2nd newly built home office with custom bookcases and expanded custom built walk-in closet and dressing area. Newly gutted and renovated master bath with river rock shower, frameless glass shower and freestanding tub. There is even a large finished basement with plenty of room for storage. 3 zone HVAC, brand new 2 hot water heaters, brand new state of the art water filtration system, new kitchen appliances, recently updated chimneys. 10 mins to Princeton and train station, 50 mins to NYC and Philly, 40 mins to Newark airport 40 mins to the Jersey Shore. Top ranked school system.
Location
State NJ
County Middlesex
Area Plainsboro Twp (21218)
Zoning R150
Rooms
Other Rooms Living Room, Dining Room, Bedroom 2, Bedroom 3, Bedroom 4, Bedroom 5, Kitchen, Family Room, Bedroom 1, Study, Other, Office, Recreation Room
Basement Fully Finished
Main Level Bedrooms 1
Interior
Interior Features Attic/House Fan, Attic, Built-Ins, Carpet, Ceiling Fan(s), Chair Railings, Crown Moldings, Curved Staircase, Dining Area, Entry Level Bedroom, Family Room Off Kitchen, Floor Plan - Open, Formal/Separate Dining Room, Kitchen - Eat-In, Kitchen - Island, Skylight(s), Soaking Tub
Hot Water Natural Gas
Heating Forced Air
Cooling Central A/C
Fireplaces Number 1
Equipment Commercial Range, Dishwasher, Dryer, Dryer - Gas, Exhaust Fan, Humidifier, Icemaker, Oven - Double, Refrigerator, Range Hood, Stainless Steel Appliances, Washer, Water Heater, Water Heater - High-Efficiency
Fireplace Y
Window Features Double Hung,Insulated
Appliance Commercial Range, Dishwasher, Dryer, Dryer - Gas, Exhaust Fan, Humidifier, Icemaker, Oven - Double, Refrigerator, Range Hood, Stainless Steel Appliances, Washer, Water Heater, Water Heater - High-Efficiency
Heat Source Natural Gas
Exterior
Exterior Feature Patio(s), Terrace
Parking Features Additional Storage Area, Garage - Side Entry, Garage Door Opener, Inside Access, Oversized
Garage Spaces 3.0
Fence Fully
Water Access N
View Garden/Lawn, Panoramic, Trees/Woods
Accessibility 36\"+ wide Halls, Entry Slope <1'
Porch Patio(s), Terrace
Attached Garage 3
Total Parking Spaces 3
Garage Y
Building
Story 2
Foundation Block
Sewer On Site Septic
Water Well
Architectural Style Colonial
Level or Stories 2
Additional Building Above Grade
New Construction N
Schools
School District West Windsor-Plainsboro Regional
Others
Senior Community No
Tax ID 18-03601-00014
Ownership Fee Simple
SqFt Source Assessor
Special Listing Condition Standard
Read Less Info
Want to know what your home might be worth? Contact us for a FREE valuation!

Our team is ready to help you sell your home for the highest possible price ASAP

Bought with Harveen Bhatla • Keller Williams Premier

"My job is to find and attract mastery-based agents to the office, protect the culture, and make sure everyone is happy! "






