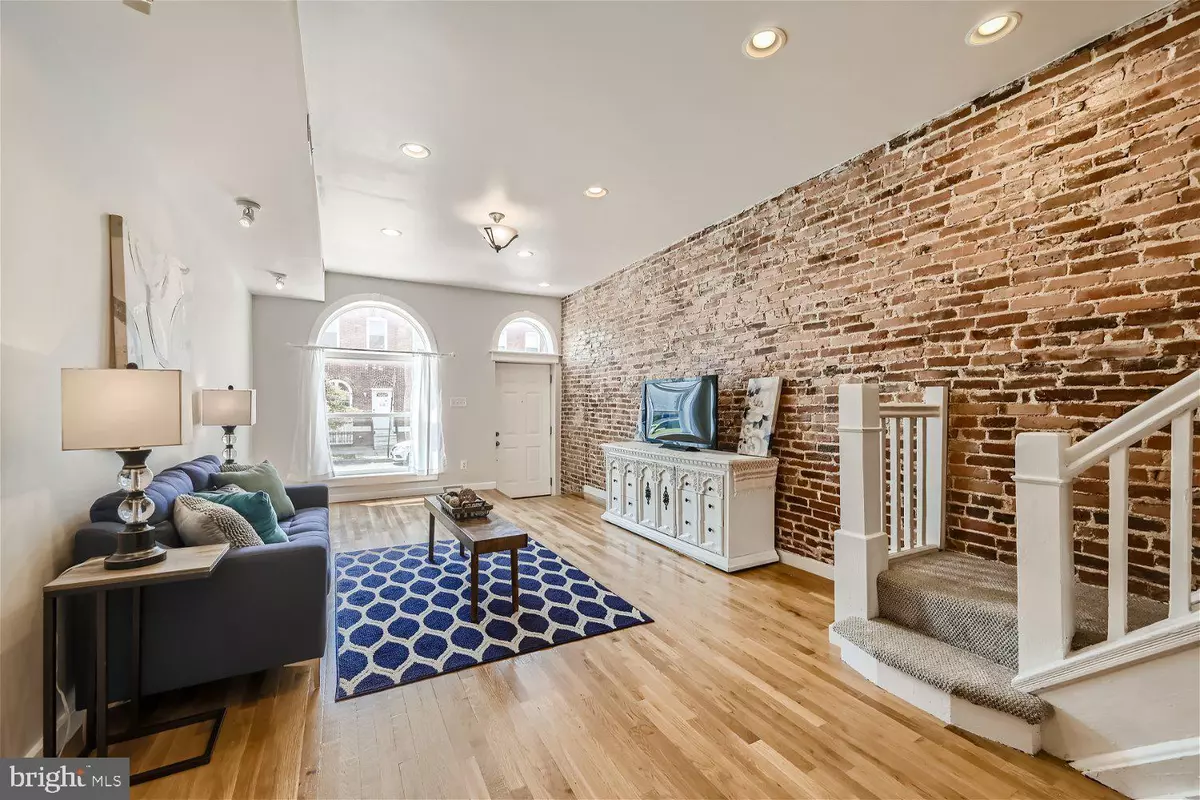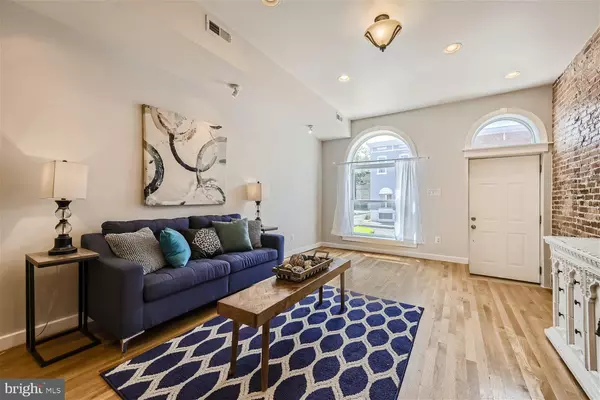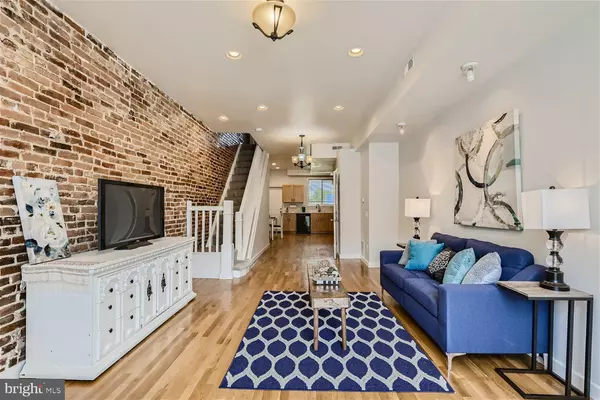$207,500
$207,500
For more information regarding the value of a property, please contact us for a free consultation.
3 Beds
2 Baths
1,049 Sqft Lot
SOLD DATE : 09/19/2023
Key Details
Sold Price $207,500
Property Type Townhouse
Sub Type Interior Row/Townhouse
Listing Status Sold
Purchase Type For Sale
Subdivision Ashland Mews
MLS Listing ID MDBA2093190
Sold Date 09/19/23
Style Federal
Bedrooms 3
Full Baths 1
Half Baths 1
HOA Y/N N
Originating Board BRIGHT
Year Built 1920
Annual Tax Amount $3,540
Tax Year 2022
Lot Size 1,049 Sqft
Acres 0.02
Lot Dimensions 13.8x76
Property Description
With a close community, you can see the care from the curb appeal, cleanliness and green spaces all around you - You know you've got a great neighborhood! The Ashland-Eager community is steps from the Hopkins Wolf Street campus --- Like all of the Baltimore City communities, there is a lot of history that surrounds this charming home. Beautifully updated - an open floor plan on the main level, accented with updated hardwood flooring, exposed brick, recessed, directional and lots of natural light throughout. There is a living and dining area as well as a half bath on this floor.. Eat-in kitchen with plenty of neutral cabinetry and quartz countertop workspace.. The window overlooks a fenced patio and a park area / green space-- There are several of these spaces in this community that offers picnic table space and benches as well as beautifully maintained--colorful flower beds to accent this community. Relax/Enjoy/Celebrate right outside your door -- The second level has three bedrooms. The full bathroom on the upper level is attached to the main/rear bedroom with Jack and Jill access - Dual access which is just like having 2 bathrooms!! - one attached to your bedroom and one in the hallway for guests - - only it's easier on maintenance and cleaning.. This bedroom has access to the deck that overlooks the rear patio and park space. Perfect for your first home or for a roommate situation! Central air conditioning and plenty of storage space, this home is just the right size for maintenance and efficiency - - The full basement is neat and clean- High ceilings with exposed beams/ sheetrock & brick walls - - and ready for your special touches to make it into more living or bedroom space- Separate, rear entrance & walk-out stair to the rear patio-- works great for dual access Plenty of storage, utility and laundry area with washer & dryer -- Window for natural light. Convenient to the Ashland / Hopkins and Eager Street community - minutes to downtown and other neighborhoods. There's no need to rent, when you can take steps into owning your own home! Move right into homeownership!
Location
State MD
County Baltimore City
Zoning R-8
Rooms
Basement Connecting Stairway, Daylight, Partial, Full, Interior Access, Space For Rooms, Windows, Improved, Outside Entrance, Partially Finished, Rear Entrance, Sump Pump, Walkout Stairs
Interior
Interior Features Ceiling Fan(s), Combination Dining/Living, Family Room Off Kitchen, Floor Plan - Open, Kitchen - Eat-In, Kitchen - Table Space, Bathroom - Tub Shower, Wood Floors, Carpet, Exposed Beams
Hot Water Electric
Heating Forced Air
Cooling Central A/C, Ceiling Fan(s)
Flooring Carpet, Ceramic Tile, Hardwood
Equipment Built-In Microwave, Dishwasher, Exhaust Fan, Refrigerator, Stove, Water Heater, Disposal, Dryer, Washer, Freezer
Fireplace N
Appliance Built-In Microwave, Dishwasher, Exhaust Fan, Refrigerator, Stove, Water Heater, Disposal, Dryer, Washer, Freezer
Heat Source Natural Gas
Laundry Basement, Hookup, Dryer In Unit, Has Laundry, Washer In Unit
Exterior
Exterior Feature Deck(s), Patio(s)
Fence Chain Link, Rear
Water Access N
View City
Accessibility None
Porch Deck(s), Patio(s)
Garage N
Building
Lot Description Backs - Open Common Area, Rear Yard
Story 3
Foundation Brick/Mortar, Other
Sewer Public Sewer
Water Public
Architectural Style Federal
Level or Stories 3
Additional Building Above Grade, Below Grade
Structure Type Brick,Dry Wall,High,Beamed Ceilings
New Construction N
Schools
School District Baltimore City Public Schools
Others
Senior Community No
Tax ID 0307021590 066
Ownership Fee Simple
SqFt Source Estimated
Special Listing Condition Standard
Read Less Info
Want to know what your home might be worth? Contact us for a FREE valuation!

Our team is ready to help you sell your home for the highest possible price ASAP

Bought with Janie M Cauthorne • Real Estate Executives

"My job is to find and attract mastery-based agents to the office, protect the culture, and make sure everyone is happy! "






