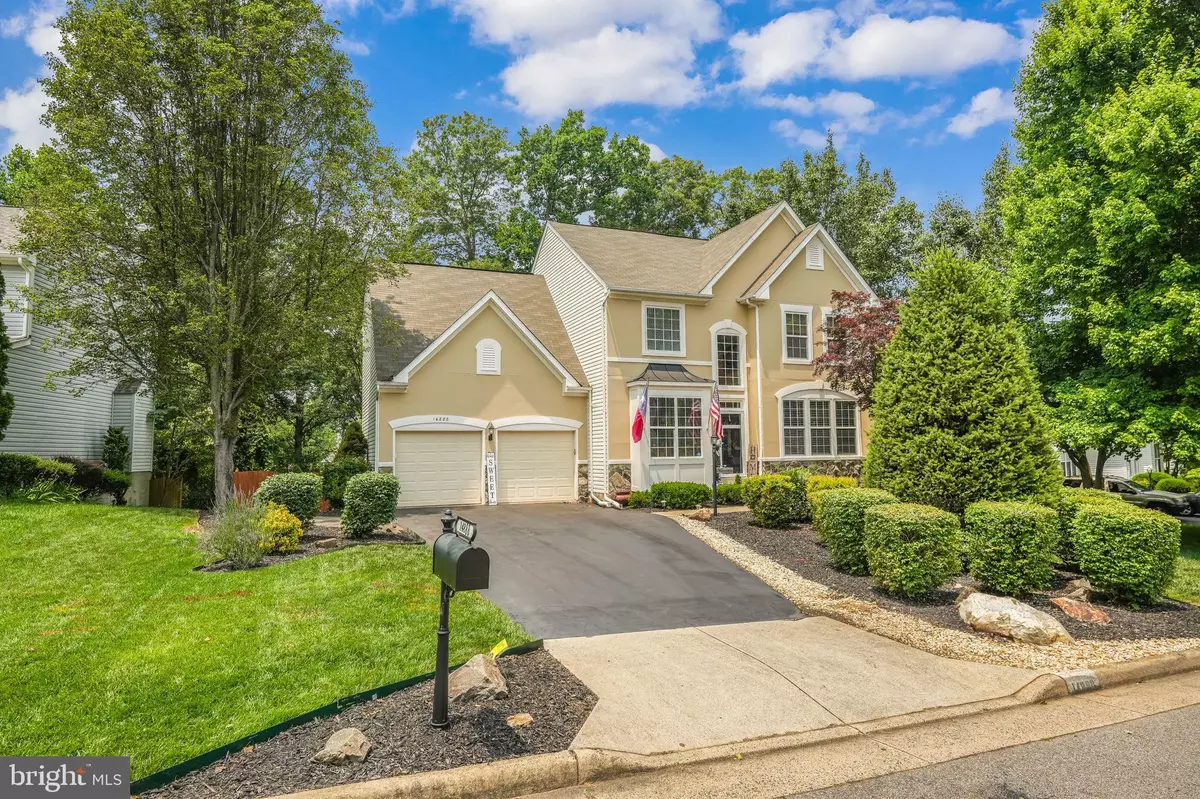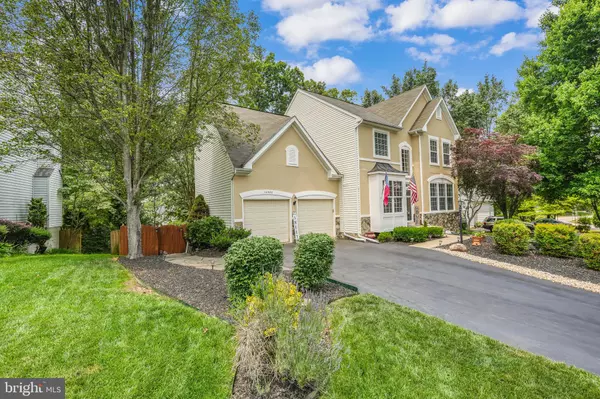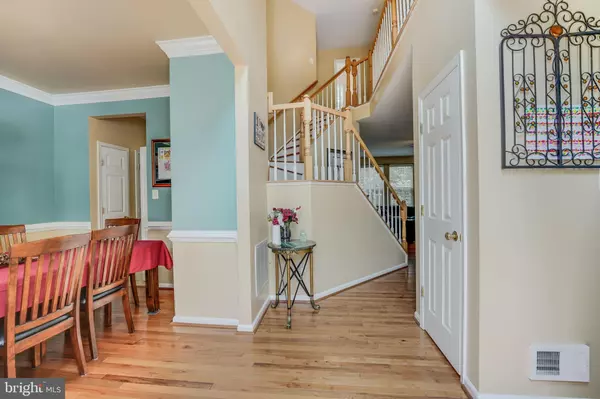$695,000
$695,000
For more information regarding the value of a property, please contact us for a free consultation.
5 Beds
4 Baths
3,196 SqFt
SOLD DATE : 09/29/2023
Key Details
Sold Price $695,000
Property Type Single Family Home
Sub Type Detached
Listing Status Sold
Purchase Type For Sale
Square Footage 3,196 sqft
Price per Sqft $217
Subdivision Winding Creek Estates
MLS Listing ID VAPW2055466
Sold Date 09/29/23
Style Colonial
Bedrooms 5
Full Baths 3
Half Baths 1
HOA Fees $90/mo
HOA Y/N Y
Abv Grd Liv Area 2,296
Originating Board BRIGHT
Year Built 1998
Annual Tax Amount $6,701
Tax Year 2022
Lot Size 0.271 Acres
Acres 0.27
Property Description
MOTIVATED Sellers offering $10k in closing cost assistance.
Located in Winding Creek Estates, 14888 Grassy Knoll Ct, Woodbridge, VA 22193 was built in 1998 and sits on .27 acres; this single-family home is approximately 3200 square feet with 5 bedrooms and 3.5 bathrooms. The home has two spacious porches and one patio. The home is freshly painted inside and out, with hardwood flooring and granite countertops.
It has a fully finished basement, with one of the bedrooms set up as an in-law suite or potential basement rental or guest room.
The recreation room, bar, and laundry room are also found in the basement, which opens to the backyard. 2015 new garage doors/roof/gutter guards. 2012 new HVAC/ water heater and sprinkler system. The community has an inground swimming pool, tennis court, basketball court, playground, and community center less than a 3-minute walk from the house. It is conveniently located just 5 miles from Potomac Mills Mall and 7 miles from Stonebridge Plaza, with an ample selection of stores, activities, restaurants, and movie theaters. It is just 8 miles to Quantico, 18 miles to Fort Belvoir, and 28 miles to the Pentagon. The community is adjacent to the Howison Homestead Soccer Complex and the Prince William National Forest Park, which has many hiking trails, camping/ RVing, and improved biking trails. The assigned schools from Elementary to High school (Ashland, Benton, Colgan High) are Highly rated and sought after within Prince William County.
This home has a current VA (Veteran Affairs) home loan at a fixed interest rate of 3.25%, which can be assumed by qualified VA (Veteran Affairs) buyer through Mr Cooper.
Location
State VA
County Prince William
Zoning R4
Rooms
Other Rooms Living Room, Dining Room, Primary Bedroom, Sitting Room, Bedroom 2, Bedroom 3, Bedroom 4, Kitchen, Foyer, Breakfast Room, Bedroom 1, Laundry, Recreation Room, Bathroom 1, Bathroom 2, Bathroom 3, Primary Bathroom
Basement Rear Entrance, Fully Finished, Heated, Walkout Level
Interior
Interior Features Dining Area, Kitchen - Eat-In, Primary Bath(s), Window Treatments, Floor Plan - Open
Hot Water Natural Gas
Heating Forced Air
Cooling Central A/C, Ceiling Fan(s)
Flooring Hardwood, Luxury Vinyl Plank, Ceramic Tile
Fireplaces Number 1
Fireplaces Type Screen, Gas/Propane, Insert, Fireplace - Glass Doors
Equipment Washer/Dryer Hookups Only, Dishwasher, Disposal, Icemaker, Refrigerator, Stove, Water Heater
Furnishings No
Fireplace Y
Window Features Double Hung,Double Pane
Appliance Washer/Dryer Hookups Only, Dishwasher, Disposal, Icemaker, Refrigerator, Stove, Water Heater
Heat Source Natural Gas
Laundry Basement, Hookup
Exterior
Exterior Feature Deck(s), Screened, Enclosed, Roof, Patio(s)
Parking Features Garage - Front Entry, Garage Door Opener, Inside Access
Garage Spaces 6.0
Fence Rear
Utilities Available Cable TV Available, Electric Available, Natural Gas Available, Phone Available, Sewer Available, Water Available
Amenities Available Basketball Courts, Club House, Common Grounds, Pool - Outdoor, Tot Lots/Playground, Tennis Courts, Fitness Center
Water Access N
Street Surface Black Top
Accessibility None
Porch Deck(s), Screened, Enclosed, Roof, Patio(s)
Attached Garage 2
Total Parking Spaces 6
Garage Y
Building
Story 3
Foundation Slab
Sewer Public Sewer
Water Public
Architectural Style Colonial
Level or Stories 3
Additional Building Above Grade, Below Grade
New Construction N
Schools
Elementary Schools Ashland
Middle Schools Benton
High Schools Charles J. Colgan, Sr.
School District Prince William County Public Schools
Others
HOA Fee Include Pool(s),Management,Common Area Maintenance,Trash
Senior Community No
Tax ID 8091-04-9630
Ownership Fee Simple
SqFt Source Assessor
Security Features Smoke Detector,Carbon Monoxide Detector(s),Security System
Acceptable Financing Cash, Conventional, FHA, VA, Assumption
Horse Property N
Listing Terms Cash, Conventional, FHA, VA, Assumption
Financing Cash,Conventional,FHA,VA,Assumption
Special Listing Condition Standard
Read Less Info
Want to know what your home might be worth? Contact us for a FREE valuation!

Our team is ready to help you sell your home for the highest possible price ASAP

Bought with Theresa Brennan • Century 21 Redwood Realty

"My job is to find and attract mastery-based agents to the office, protect the culture, and make sure everyone is happy! "






