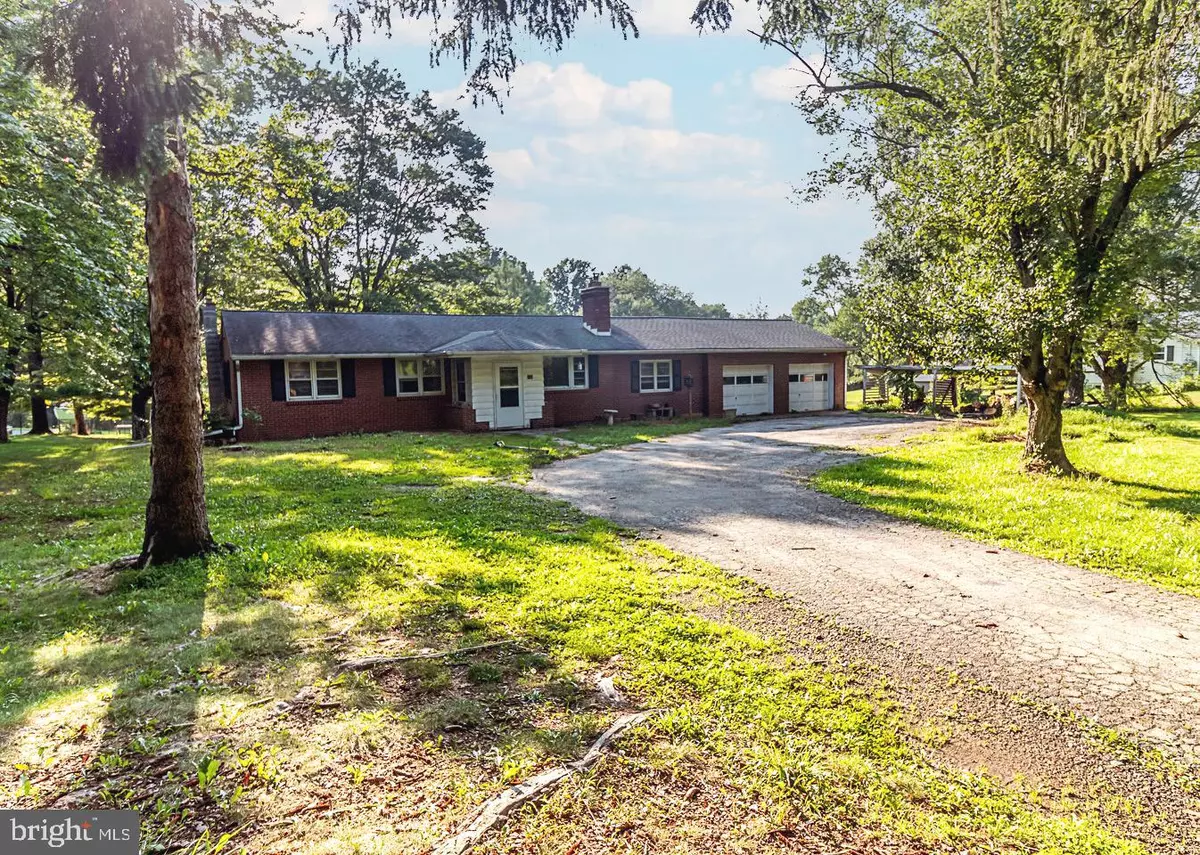$350,000
$360,000
2.8%For more information regarding the value of a property, please contact us for a free consultation.
3 Beds
1 Bath
1,371 SqFt
SOLD DATE : 09/28/2023
Key Details
Sold Price $350,000
Property Type Single Family Home
Sub Type Detached
Listing Status Sold
Purchase Type For Sale
Square Footage 1,371 sqft
Price per Sqft $255
Subdivision None Available
MLS Listing ID PACT2051422
Sold Date 09/28/23
Style Ranch/Rambler
Bedrooms 3
Full Baths 1
HOA Y/N N
Abv Grd Liv Area 1,371
Originating Board BRIGHT
Year Built 1959
Annual Tax Amount $3,473
Tax Year 2023
Lot Size 5.000 Acres
Acres 5.0
Lot Dimensions 0.00 x 0.00
Property Description
Welcome to your own slice of Mother Nature in the award- winning Downingtown School District. This home has endless possibilities. 200 Barneston offers 3 bedrooms with 1 brand new, full bathroom. There is a large living room and a large eat-in kitchen with the potential to be something really beautiful. Off the large kitchen you will find a generously sized dining room or maybe your office space! Attached to the dining room is a large 2 car garage. Off the Garage you'll find a lovely 4 seasons room equipped with a wood burning fireplace! The basement is large with some built in work space and also is roughed out for a 1/2 bathroom. You can also walk right out to your beautiful, LARGE, slice of heaven. This backyard is a must see- 5 acres of beautiful grass leading you to woods and a creek. The kids will love the old school tire swing ! This property is full of opportunities and possibilities to make this your perfect home!
Location
State PA
County Chester
Area Wallace Twp (10331)
Zoning R
Rooms
Basement Outside Entrance, Unfinished, Walkout Level, Workshop
Main Level Bedrooms 3
Interior
Interior Features Dining Area, Entry Level Bedroom, Kitchen - Eat-In, Stove - Wood
Hot Water Oil
Heating Hot Water
Cooling None
Fireplaces Number 1
Fireplace Y
Heat Source Oil
Exterior
Parking Features Inside Access
Garage Spaces 2.0
Water Access N
View Trees/Woods, Creek/Stream
Accessibility None
Attached Garage 2
Total Parking Spaces 2
Garage Y
Building
Lot Description Backs to Trees, Front Yard, Rear Yard, Stream/Creek
Story 1
Foundation Permanent
Sewer On Site Septic
Water Private
Architectural Style Ranch/Rambler
Level or Stories 1
Additional Building Above Grade, Below Grade
New Construction N
Schools
School District Downingtown Area
Others
Pets Allowed Y
Senior Community No
Tax ID 31-03 -0004
Ownership Fee Simple
SqFt Source Assessor
Acceptable Financing Cash, Conventional
Horse Property N
Listing Terms Cash, Conventional
Financing Cash,Conventional
Special Listing Condition Standard
Pets Allowed No Pet Restrictions
Read Less Info
Want to know what your home might be worth? Contact us for a FREE valuation!

Our team is ready to help you sell your home for the highest possible price ASAP

Bought with Karen Rosano • Springer Realty Group
"My job is to find and attract mastery-based agents to the office, protect the culture, and make sure everyone is happy! "






