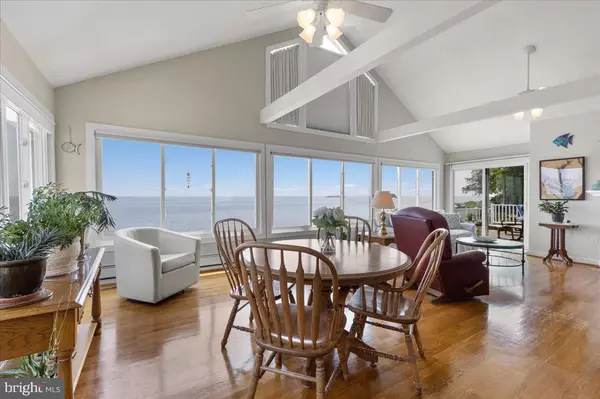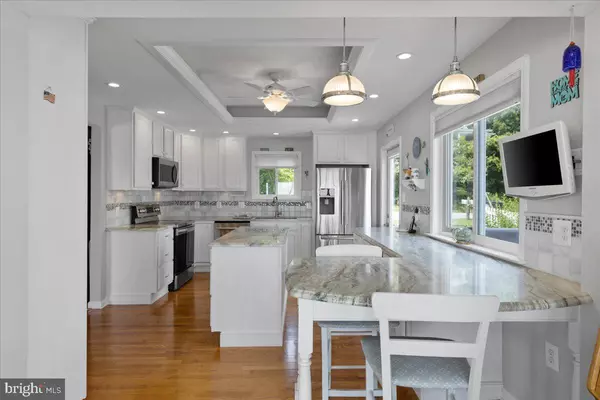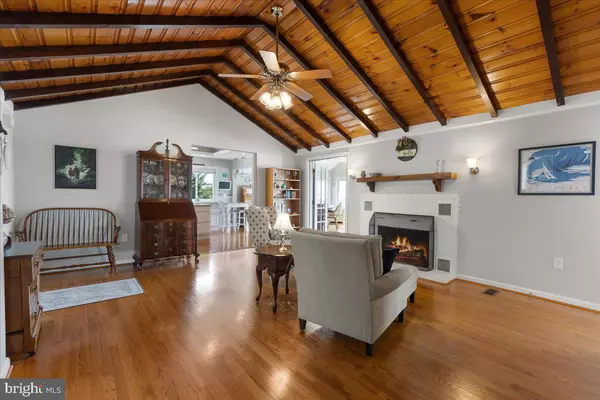$990,000
$975,000
1.5%For more information regarding the value of a property, please contact us for a free consultation.
4 Beds
3 Baths
3,816 SqFt
SOLD DATE : 09/29/2023
Key Details
Sold Price $990,000
Property Type Single Family Home
Sub Type Detached
Listing Status Sold
Purchase Type For Sale
Square Footage 3,816 sqft
Price per Sqft $259
Subdivision Willows Colony
MLS Listing ID MDCA2012174
Sold Date 09/29/23
Style Coastal,Contemporary,Ranch/Rambler
Bedrooms 4
Full Baths 3
HOA Y/N N
Abv Grd Liv Area 1,992
Originating Board BRIGHT
Year Built 1955
Annual Tax Amount $5,312
Tax Year 2022
Lot Size 9,377 Sqft
Acres 0.22
Property Description
This is what you have been waiting for! Direct Chesapeake Bay Waterfront home with SPECTACULAR VIEWS OF THE BAY! A completely remodeled kitchen and upgrades throughout. Talk about a room with a view! the addition on the back of the house has incredible views with no obstructions at all, not even a tree! A large deck off the family room offers the perfect place to relax and eat outside while enjoying the Bay views. Vaulted wood ceilings grace the living room with another fireplace, giving you a taste of the original home. Meticulously maintained inside and out, you also have a deck closer to the waters edge to enjoy the water even more! Gated steps lead down to your own sandy beach (which can only be used by residents who's property adjoins it). The lower level is finished and features a large recreation room, full bath and fold up Murphy Bed for a great guest suite. There is also a workroom/office and storage space on lowest floor. You also have a walk out level door to come into the house from the beach. Community amenities include a community beach and community picnic areas. The Community Association requests a $175 a year fee to help maintain the shared community areas. Seller's request post occupancy until September 30th.
Location
State MD
County Calvert
Zoning R-1
Rooms
Other Rooms Living Room, Dining Room, Primary Bedroom, Bedroom 2, Bedroom 3, Kitchen, Family Room, Great Room, Laundry, Utility Room, Workshop, Bathroom 1, Bathroom 2, Bathroom 3, Primary Bathroom
Basement Full, Heated, Interior Access, Outside Entrance, Rear Entrance, Walkout Level, Fully Finished
Main Level Bedrooms 3
Interior
Interior Features Ceiling Fan(s), Combination Dining/Living, Entry Level Bedroom, Family Room Off Kitchen, Floor Plan - Open, Kitchen - Eat-In, Kitchen - Gourmet, Primary Bedroom - Bay Front, Upgraded Countertops, Walk-in Closet(s), Wood Floors
Hot Water Electric
Heating Zoned, Forced Air, Heat Pump(s)
Cooling Central A/C
Flooring Wood, Ceramic Tile, Carpet
Fireplaces Number 2
Fireplaces Type Wood, Gas/Propane
Equipment Built-In Microwave, Dishwasher, Dryer, Exhaust Fan, Refrigerator, Stainless Steel Appliances, Stove, Washer, Water Heater
Fireplace Y
Appliance Built-In Microwave, Dishwasher, Dryer, Exhaust Fan, Refrigerator, Stainless Steel Appliances, Stove, Washer, Water Heater
Heat Source Oil, Electric
Exterior
Garage Spaces 2.0
Waterfront Description Rip-Rap,Sandy Beach
Water Access Y
Water Access Desc Fishing Allowed,Canoe/Kayak,Private Access
View Bay
Roof Type Asphalt
Accessibility None
Total Parking Spaces 2
Garage N
Building
Story 2
Foundation Block
Sewer On Site Septic, Septic Exists
Water Well
Architectural Style Coastal, Contemporary, Ranch/Rambler
Level or Stories 2
Additional Building Above Grade, Below Grade
Structure Type Beamed Ceilings,Vaulted Ceilings
New Construction N
Schools
Elementary Schools Plum Point
Middle Schools Plum Point
High Schools Huntingtown
School District Calvert County Public Schools
Others
Senior Community No
Tax ID 0502034433
Ownership Fee Simple
SqFt Source Assessor
Horse Property N
Special Listing Condition Standard
Read Less Info
Want to know what your home might be worth? Contact us for a FREE valuation!

Our team is ready to help you sell your home for the highest possible price ASAP

Bought with Angela M Hays • TTR Sotheby's International Realty
"My job is to find and attract mastery-based agents to the office, protect the culture, and make sure everyone is happy! "






