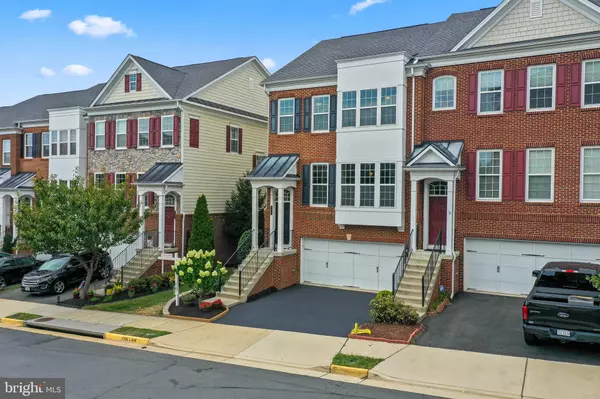$740,000
$750,000
1.3%For more information regarding the value of a property, please contact us for a free consultation.
4 Beds
4 Baths
3,000 SqFt
SOLD DATE : 09/29/2023
Key Details
Sold Price $740,000
Property Type Townhouse
Sub Type End of Row/Townhouse
Listing Status Sold
Purchase Type For Sale
Square Footage 3,000 sqft
Price per Sqft $246
Subdivision Goose Creek Village North
MLS Listing ID VALO2055866
Sold Date 09/29/23
Style Colonial
Bedrooms 4
Full Baths 3
Half Baths 1
HOA Fees $99/qua
HOA Y/N Y
Abv Grd Liv Area 3,000
Originating Board BRIGHT
Year Built 2010
Annual Tax Amount $5,842
Tax Year 2023
Lot Size 3,049 Sqft
Acres 0.07
Property Description
Well Maintained Fully Finished Three Level Brick Front End Unit Luxury Townhome built by Pulte Homes on a popular Tyler Model with Sunroom in a Sought-after Location of Goose Creek Village boasts off Three Level Bump-outs, Two Front Loading Car Garage, Fully Fenced Backyard with Flower Beds, Professionally Landscaped and backing to Woods plus a Cozy Deck for Evening Tea pleasure. This is one of the bigger Townhomes in this subdivision with 3200+ Living Square Footage, Open Floor Plan, huge Kitchen with Break Fast Area, Family Room, Separate Dining Area and welcoming Living Room with two story Foyer. Walkout Basement has a Fourth Legal Bedroom with Full Bathroom and Sliding Glass Door leading to Patio and Fully Fenced Backyard. All Bedrooms have new Ceiling Fans with Lights, Kitchen Exhaust Fan vents out for heavy cooking, all Bathrooms have new Toilet Seats, Carpets are being professionally Chem-Dried, whole House is being thoroughly deep-cleaned and getting ready for the Lucky Homeowner!!
NOTE from the Sellers to the New Buyers:
Beautiful limelight hydrangea tree in front of townhouse with huge blooms that last through the winter.
-Backyard fence with two raised beds inside.
-Raised beds on side of house with perennial plants with beautiful foliage and showy flowers such as trillium, requiring minimal upkeep.
-Kitchen fan connected to vent
-All fans upgraded to fans with light
-Kitchen cabinets fitted with pullouts
The townhouse receives bountiful natural light from the front and back. Further, it backs to a strip of woods providing plenty of privacy. This Townhouse has ample space with three level bump outs and beautiful Box Window.
Goose creek is a lively community with a swimming pool and a clubhouse, has activities for children and has options for tutoring such as Kumon. The community is adjacent to goose creek plaza which houses stores like Harris teeter, Walgreens, and eateries like passion fin, social burger and Parrando's. It also boasts easy access to health care and bus commuter service to Ashburn metro.
Thanks for visiting!!
Location
State VA
County Loudoun
Zoning R16
Rooms
Other Rooms Living Room, Dining Room, Primary Bedroom, Bedroom 2, Bedroom 4, Kitchen, Family Room, Bedroom 1, Sun/Florida Room, Bathroom 2, Bathroom 3, Primary Bathroom
Basement Daylight, Full, Fully Finished, Garage Access, Heated, Outside Entrance, Rear Entrance, Walkout Level
Interior
Interior Features Breakfast Area, Ceiling Fan(s), Dining Area, Family Room Off Kitchen, Floor Plan - Open, Kitchen - Eat-In, Kitchen - Island, Kitchen - Table Space, Recessed Lighting, Primary Bath(s), Soaking Tub, Walk-in Closet(s), Window Treatments, Wood Floors
Hot Water Natural Gas
Cooling Central A/C
Equipment Built-In Microwave, Dishwasher, Disposal, Dryer, Dryer - Electric, Exhaust Fan, Extra Refrigerator/Freezer, Icemaker, Oven - Self Cleaning, Oven/Range - Gas, Refrigerator, Stainless Steel Appliances, Washer
Appliance Built-In Microwave, Dishwasher, Disposal, Dryer, Dryer - Electric, Exhaust Fan, Extra Refrigerator/Freezer, Icemaker, Oven - Self Cleaning, Oven/Range - Gas, Refrigerator, Stainless Steel Appliances, Washer
Heat Source Natural Gas
Exterior
Parking Features Garage - Front Entry
Garage Spaces 4.0
Amenities Available Pool - Outdoor, Tot Lots/Playground, Common Grounds
Water Access N
Accessibility None
Attached Garage 2
Total Parking Spaces 4
Garage Y
Building
Story 3
Foundation Permanent
Sewer Public Sewer
Water Public
Architectural Style Colonial
Level or Stories 3
Additional Building Above Grade, Below Grade
New Construction N
Schools
Elementary Schools Belmont Station
Middle Schools Trailside
High Schools Stone Bridge
School District Loudoun County Public Schools
Others
HOA Fee Include Road Maintenance,Reserve Funds,Management,Snow Removal,Trash
Senior Community No
Tax ID 153385576000
Ownership Fee Simple
SqFt Source Assessor
Acceptable Financing Conventional, FHA, VA, VHDA, Cash
Listing Terms Conventional, FHA, VA, VHDA, Cash
Financing Conventional,FHA,VA,VHDA,Cash
Special Listing Condition Standard
Read Less Info
Want to know what your home might be worth? Contact us for a FREE valuation!

Our team is ready to help you sell your home for the highest possible price ASAP

Bought with ANIL K KHANNA • Samson Properties
"My job is to find and attract mastery-based agents to the office, protect the culture, and make sure everyone is happy! "






