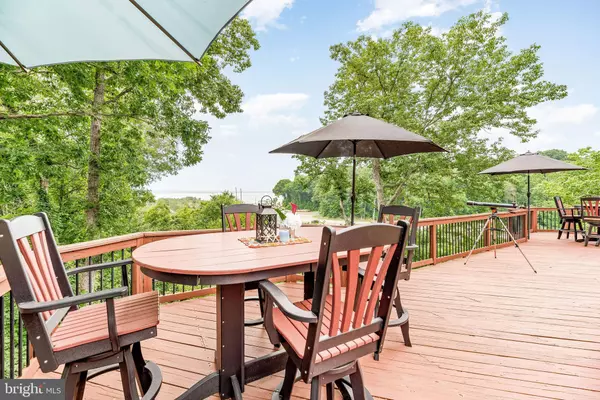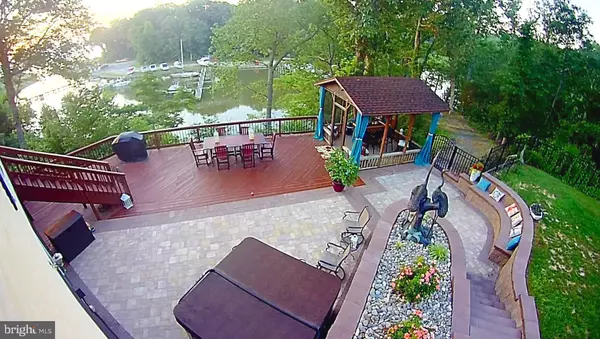$745,000
$745,000
For more information regarding the value of a property, please contact us for a free consultation.
5 Beds
3 Baths
2,680 SqFt
SOLD DATE : 09/30/2023
Key Details
Sold Price $745,000
Property Type Single Family Home
Sub Type Detached
Listing Status Sold
Purchase Type For Sale
Square Footage 2,680 sqft
Price per Sqft $277
Subdivision Riverwood Farms
MLS Listing ID MDSM2014336
Sold Date 09/30/23
Style Cape Cod
Bedrooms 5
Full Baths 3
HOA Y/N N
Abv Grd Liv Area 1,680
Originating Board BRIGHT
Year Built 1985
Annual Tax Amount $5,285
Tax Year 2023
Lot Size 1.000 Acres
Acres 1.0
Property Description
MILLION DOLLAR VIEWS!!! This 5 Bedroom 3 Bathroom Waterfront Oasis is a MUST-SEE! The pictures do not do the Views and/or the PRIDE of OWNERSHIP Justice! Driving up you immediately notice the level of care that has been taken to keep this home PERFECT! A large paved driveway, a semi-detached 2-Car Garage, and recently installed low-maintenance Aluminum Fencing are the most striking features you notice as you approach. A paver stone sidewalk leads both to the main entry and around back to the main event! Starting inside you are greeted by a quaint foyer which leads you into the dining room / kitchen. The kitchen has been updated with new appliances, updated cabinet hardware, & hardwood flooring! Just past the kitchen is where you will spend all of your time indoors, the living room, which is drenched in glass taking in the views of Cat Creek & the Patuxent River! The room is very large had is flanked by sliding glass doors providing access to a wrap around deck! Out on the deck you realize that this is what sets this home apart! The Deck connects to the Driveway, Side Entry, & 2-Car Semi-Detached Garage under a Covered Breezeway, then flows around the Living Room w/ a Seating Area where you will want to spend most of your visit SOAKING in the VIEWS! The deck continues around the Living Room & provides access to the interior again! This time connecting to one of the two Main Floor Bedrooms. Down a set of stairs, you arrive at the lower tier deck/patio area which makes the impressive upper tier deck feel like a thing of the past! The lower tier deck connects to a covered porch/bar area w/ electric & a MASSIVE Paver Stone Patio! The Patio is is equipped with a Hot Tub Area, a sizeable hardscaped retaining wall, a BUILT-IN Seating Area, & Hardscaped Steps leading you up to the paver stone walkway you noticed on the way in. Just off the patio is a gate which provides access to a grassy area that begins the gradual walk to the pier! This truly feels like your own personal natural trail with views expanding & changing w/ every step. A built-in staircase takes you the rest of the way to your own private pier which is equipped w/ a 10000LB Boat Lift, a floating jet ski dock, & 4.5' of MLW which will allow you to accommodate large powerboats! Back inside the home through the large living room, kitchen, & dining room you come to small hallway which provides access to the we equipped main floor hall bathroom, & two main floor bedrooms. Upstairs Bedrooms 3&4 are good sized and are serviced by a full bath in the hall. Its notable that both upstairs Bedrooms & the Bathroom have water views! The lower level consists of a MASSIVE Rec Room with access to the lower tier patio, a 3rd full bathroom, & a very large 5th bedroom which has its very own access to the lower tier deck! Notable Upgrades include a New 50YR Architectural Roof in 2022, New A/C & Furnace in 2020, & a new septic system installed around 2013! This home is incredibly unique and is sure to draw a lot of interest! Set up a showing ASAP before its GONE!
Location
State MD
County Saint Marys
Zoning RNC
Rooms
Other Rooms Living Room, Dining Room, Bedroom 2, Bedroom 3, Bedroom 4, Bedroom 5, Kitchen, Family Room, Bedroom 1, Bathroom 1, Bathroom 2, Bathroom 3
Basement Improved, Interior Access, Fully Finished, Outside Entrance, Side Entrance, Space For Rooms, Walkout Level, Windows
Main Level Bedrooms 2
Interior
Interior Features Carpet, Ceiling Fan(s), Combination Kitchen/Dining, Dining Area, Entry Level Bedroom, Floor Plan - Traditional, Kitchen - Eat-In, Kitchen - Table Space, Walk-in Closet(s), Wood Floors, Breakfast Area, Family Room Off Kitchen, Floor Plan - Open, Kitchen - Island, Recessed Lighting
Hot Water Electric
Heating Heat Pump(s)
Cooling Central A/C, Ceiling Fan(s), Heat Pump(s)
Flooring Ceramic Tile, Carpet, Hardwood, Luxury Vinyl Plank
Fireplaces Number 1
Fireplaces Type Gas/Propane
Equipment Dryer, Dishwasher, Exhaust Fan, Oven/Range - Electric, Range Hood, Refrigerator, Stainless Steel Appliances, Stove, Washer, Water Heater
Furnishings No
Fireplace Y
Window Features Screens
Appliance Dryer, Dishwasher, Exhaust Fan, Oven/Range - Electric, Range Hood, Refrigerator, Stainless Steel Appliances, Stove, Washer, Water Heater
Heat Source Electric, Propane - Leased
Laundry Has Laundry, Dryer In Unit, Washer In Unit
Exterior
Exterior Feature Brick, Deck(s), Balconies- Multiple, Patio(s), Wrap Around, Roof
Parking Features Garage - Front Entry, Garage Door Opener
Garage Spaces 8.0
Fence Aluminum
Waterfront Description Private Dock Site
Water Access Y
Water Access Desc Canoe/Kayak,Fishing Allowed,Private Access,Swimming Allowed,Waterski/Wakeboard,Boat - Powered,Personal Watercraft (PWC)
View River, Scenic Vista, Trees/Woods, Water, Panoramic, Marina, Creek/Stream
Roof Type Architectural Shingle
Accessibility Other
Porch Brick, Deck(s), Balconies- Multiple, Patio(s), Wrap Around, Roof
Total Parking Spaces 8
Garage Y
Building
Lot Description Fishing Available, Landscaping, Private, Front Yard, SideYard(s), Stream/Creek
Story 3
Foundation Slab
Sewer On Site Septic
Water Well
Architectural Style Cape Cod
Level or Stories 3
Additional Building Above Grade, Below Grade
Structure Type Dry Wall
New Construction N
Schools
Elementary Schools Oakville
Middle Schools Leonardtown
High Schools Chopticon
School District St. Mary'S County Public Schools
Others
Pets Allowed Y
Senior Community No
Tax ID 1906014909
Ownership Fee Simple
SqFt Source Assessor
Acceptable Financing Cash, Conventional, FHA, VA
Listing Terms Cash, Conventional, FHA, VA
Financing Cash,Conventional,FHA,VA
Special Listing Condition Standard
Pets Allowed No Pet Restrictions
Read Less Info
Want to know what your home might be worth? Contact us for a FREE valuation!

Our team is ready to help you sell your home for the highest possible price ASAP

Bought with Denise Neitzke • Berkshire Hathaway HomeServices PenFed Realty
"My job is to find and attract mastery-based agents to the office, protect the culture, and make sure everyone is happy! "






