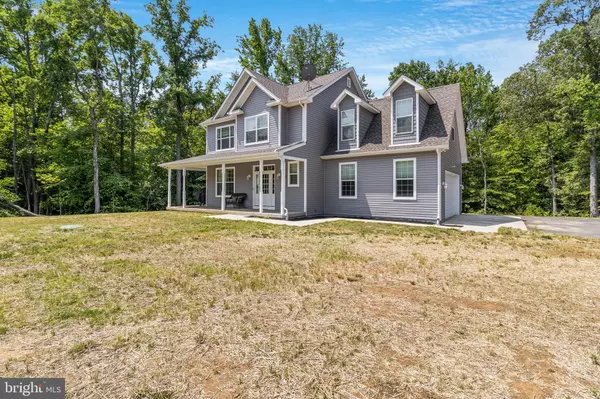$489,900
$489,900
For more information regarding the value of a property, please contact us for a free consultation.
4 Beds
3 Baths
2,024 SqFt
SOLD DATE : 10/02/2023
Key Details
Sold Price $489,900
Property Type Single Family Home
Sub Type Detached
Listing Status Sold
Purchase Type For Sale
Square Footage 2,024 sqft
Price per Sqft $242
Subdivision None Available
MLS Listing ID MDCH2021946
Sold Date 10/02/23
Style Colonial
Bedrooms 4
Full Baths 2
Half Baths 1
HOA Y/N N
Abv Grd Liv Area 2,024
Originating Board BRIGHT
Year Built 2021
Annual Tax Amount $4,856
Tax Year 2022
Lot Size 3.465 Acres
Acres 3.47
Property Description
Price Improvement! Newer construction without the wait! This stunning 2021 build offers a spacious and luxurious living experience on a sprawling 3.47-acre lot. Boasting 4 bedrooms, 2.5 bathrooms, and an abundance of quality features, this home has everything you need for comfortable and stylish living.
The entrance welcomes you into an open-concept living space that is perfect for entertaining guests or relaxing with family. The gourmet kitchen features white cabinetry, stainless steel appliances, and a large pantry. The adjacent dining area offers ample space for sit down meals. The spacious living room boasts a pellet stove fireplace and large windows that flood the space with natural light. The main level also includes a convenient half bathroom.
Upstairs, you'll find a luxurious master suite with a walk-in closet and an en-suite bathroom featuring a double vanity, soaking tub, and separate shower. The three additional bedrooms offer plenty of space and natural light, and share a full bathroom. You can also find the laundry room on the upper level which makes for easy laundry days!
The unfinished walk-out basement with rough-in plumbing offers endless possibilities for customization and expansion. Whether you're looking to create additional living space, a home office, or a recreation area, this space is a blank canvas for your imagination. With its own separate entrance, the basement also offers the opportunity for a potential rental income or in-law suite. The potential for customization and expansion with this space is truly limitless, making this home a fantastic investment for years to come.
Outside, enjoy the picturesque landscape of your private 3.47-acre lot. The property is perfect for outdoor enthusiasts with plenty of space for gardening, recreation, and relaxation. Rest assured, you will always have those beautiful views of woods and trees in your backyard due to a forest conservation easement in place.
Other features of this stunning home include a beautiful front porch, wiring for invisible fence, recessed lighting, option to lease current water treatment system, central heating and air conditioning, and a two-car garage. Just minutes to La Plata (11 miles), Indian Head Naval Facility (10 miles), Joint Base Andrews (35 miles) and Washington DC/Joint Base Anacostia-Bolling (37 miles). Don't miss out on the opportunity to own this beautiful and meticulously crafted home! **Location even qualifies for USDA Rural Development 100% financing!!**
Location
State MD
County Charles
Zoning AC
Rooms
Other Rooms Living Room, Primary Bedroom, Bedroom 2, Bedroom 3, Bedroom 4, Kitchen, Basement, Primary Bathroom, Full Bath, Half Bath
Basement Unfinished, Rough Bath Plumb, Walkout Level
Interior
Interior Features Carpet, Dining Area, Floor Plan - Open, Walk-in Closet(s), Tub Shower, Upgraded Countertops, Recessed Lighting, Soaking Tub, Primary Bath(s), Pantry, Ceiling Fan(s), Kitchen - Gourmet, Sprinkler System, Stove - Pellet, Water Treat System, Window Treatments
Hot Water Electric
Heating Central
Cooling Central A/C
Flooring Carpet, Ceramic Tile, Vinyl
Fireplaces Number 1
Fireplaces Type Electric
Equipment Cooktop, Oven/Range - Electric, Built-In Microwave, Dishwasher, Stainless Steel Appliances
Furnishings No
Fireplace Y
Window Features Screens
Appliance Cooktop, Oven/Range - Electric, Built-In Microwave, Dishwasher, Stainless Steel Appliances
Heat Source Electric
Laundry Upper Floor
Exterior
Parking Features Garage - Side Entry, Garage Door Opener, Covered Parking
Garage Spaces 2.0
Water Access N
View Trees/Woods
Accessibility Level Entry - Main
Attached Garage 2
Total Parking Spaces 2
Garage Y
Building
Story 3
Foundation Block
Sewer On Site Septic
Water Well, Holding Tank
Architectural Style Colonial
Level or Stories 3
Additional Building Above Grade, Below Grade
New Construction N
Schools
Elementary Schools Mt Hope-Nanjemoy
Middle Schools General Smallwood
High Schools Lackey
School District Charles County Public Schools
Others
Senior Community No
Tax ID 0903353466
Ownership Fee Simple
SqFt Source Assessor
Security Features Sprinkler System - Indoor
Acceptable Financing Conventional, FHA, Cash, USDA, VA
Horse Property N
Listing Terms Conventional, FHA, Cash, USDA, VA
Financing Conventional,FHA,Cash,USDA,VA
Special Listing Condition Standard
Read Less Info
Want to know what your home might be worth? Contact us for a FREE valuation!

Our team is ready to help you sell your home for the highest possible price ASAP

Bought with Stefanie Venancio • TTR Sotheby's International Realty
"My job is to find and attract mastery-based agents to the office, protect the culture, and make sure everyone is happy! "






