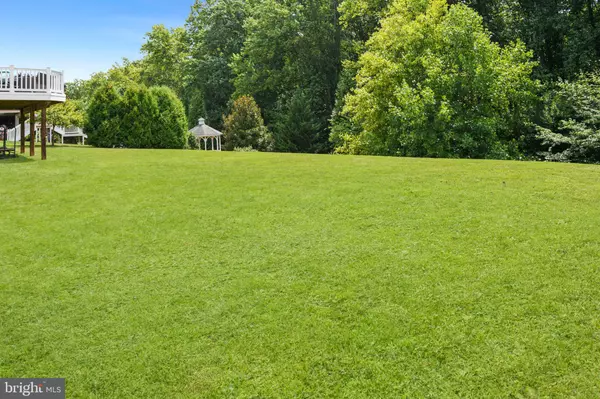$1,031,000
$980,000
5.2%For more information regarding the value of a property, please contact us for a free consultation.
7 Beds
6 Baths
6,748 SqFt
SOLD DATE : 09/25/2023
Key Details
Sold Price $1,031,000
Property Type Single Family Home
Sub Type Detached
Listing Status Sold
Purchase Type For Sale
Square Footage 6,748 sqft
Price per Sqft $152
Subdivision Villages Of Urbana
MLS Listing ID MDFR2038598
Sold Date 09/25/23
Style Colonial
Bedrooms 7
Full Baths 5
Half Baths 1
HOA Fees $127/mo
HOA Y/N Y
Abv Grd Liv Area 4,028
Originating Board BRIGHT
Year Built 2005
Annual Tax Amount $8,788
Tax Year 2022
Lot Size 0.367 Acres
Acres 0.37
Property Description
Welcome to the Villages of Urbana! With 7 bedrooms and 5.5 bathrooms, this 4-level NV Potomac model has it all! Backing to woods and situated on one of the most desirable lots in the neighborhood, this home is close to the great amenities of the Villages of Urbana, top-tier schools and shopping, restaurants, and a library!
As you step into the main level, you'll be captivated by the gleaming hardwood floors and the array of welcoming interior spaces. An elegant office sets the tone for productivity, while the inviting living room and formal dining room radiate warmth and charm. The heart of this home is the chef's kitchen, with its granite countertops, stainless steel appliances, and an expansive island that is perfect for creating gourmet meals and entertaining guests. The adjoining morning room is bathed in natural light, offering the perfect spot to enjoy your morning coffee, and it connects to the large outdoor deck that overlooks the spacious backyard.
In the light-filled family room, shelves frame the cozy wood-burning fireplace, creating a comfortable ambiance. A surround sound system envelopes the entire home, ensuring an immersive experience no matter where you are.
On the next level, the Owner's Suite is a private haven--with its expansive private sitting area and large walk-in closet. The Primary spa bathroom is a relaxing sanctuary featuring a dual vanity, separate shower, and an inviting soaking tub--your personal escape after a long day. With four additional generously sized bedrooms and two additional bathrooms on this level, there is ample space for family and guests.
Ascend to the next level, and you will discover a private upper-level suite that includes a spacious sitting room, a bedroom, and yet another bathroom, offering the perfect guest or in-law retreat or a private space for family members!
The walk-out lower level of this home is a masterpiece in its own right--a haven for entertainment and relaxation! With upgraded features throughout, including a bedroom and bathroom, gleaming LVP flooring, and a second wood-burning fireplace in the living area, this versatile space adapts to your desires. The recreation room is perfect for playing games and for gatherings--with its quartz wet bar ready to make hosting guests a breeze! And walk out to the private, flat backyard. The extra-large lots provides plenty of outdoor space.
This home is located on a quiet street with just a quick walk to the resort-style Villages of Urbana pool with its lazy river, slides, water features, and clubhouse with gym--or walk down the street to the neighborhood walking trails. This wonderful home won't last long!
Location
State MD
County Frederick
Zoning PUD
Rooms
Other Rooms Living Room, Dining Room, Primary Bedroom, Bedroom 2, Bedroom 3, Bedroom 4, Bedroom 5, Kitchen, Family Room, Foyer, Bedroom 1, Study, Sun/Florida Room, In-Law/auPair/Suite, Laundry
Basement Fully Finished
Interior
Interior Features Breakfast Area, Kitchen - Gourmet, Kitchen - Island, Kitchen - Table Space, Dining Area, Primary Bath(s), Chair Railings, Upgraded Countertops, Window Treatments, Wood Floors, Floor Plan - Open
Hot Water Natural Gas
Heating Forced Air
Cooling Central A/C, Ceiling Fan(s)
Fireplaces Number 2
Fireplaces Type Mantel(s), Screen, Fireplace - Glass Doors, Wood
Equipment Washer/Dryer Hookups Only, Cooktop, Dishwasher, Disposal, Dryer, Icemaker, Microwave, Oven - Double, Oven - Self Cleaning, Oven - Wall, Refrigerator, Washer
Fireplace Y
Appliance Washer/Dryer Hookups Only, Cooktop, Dishwasher, Disposal, Dryer, Icemaker, Microwave, Oven - Double, Oven - Self Cleaning, Oven - Wall, Refrigerator, Washer
Heat Source Natural Gas, Central
Exterior
Exterior Feature Deck(s)
Parking Features Garage Door Opener
Garage Spaces 2.0
Utilities Available Cable TV Available, Multiple Phone Lines
Amenities Available Club House, Common Grounds, Community Center, Exercise Room, Jog/Walk Path, Meeting Room, Pool - Outdoor, Tennis Courts, Tot Lots/Playground, Basketball Courts
Water Access N
Roof Type Composite,Asphalt
Street Surface Black Top
Accessibility Other
Porch Deck(s)
Road Frontage City/County
Attached Garage 2
Total Parking Spaces 2
Garage Y
Building
Lot Description Backs to Trees, No Thru Street
Story 4
Foundation Other
Sewer Public Sewer
Water Public
Architectural Style Colonial
Level or Stories 4
Additional Building Above Grade, Below Grade
Structure Type 9'+ Ceilings,Dry Wall
New Construction N
Schools
Middle Schools Urbana
High Schools Urbana
School District Frederick County Public Schools
Others
HOA Fee Include Management,Pool(s)
Senior Community No
Tax ID 1107238584
Ownership Fee Simple
SqFt Source Assessor
Special Listing Condition Standard
Read Less Info
Want to know what your home might be worth? Contact us for a FREE valuation!

Our team is ready to help you sell your home for the highest possible price ASAP

Bought with Troyce P Gatewood • Oakwood Realty
"My job is to find and attract mastery-based agents to the office, protect the culture, and make sure everyone is happy! "






