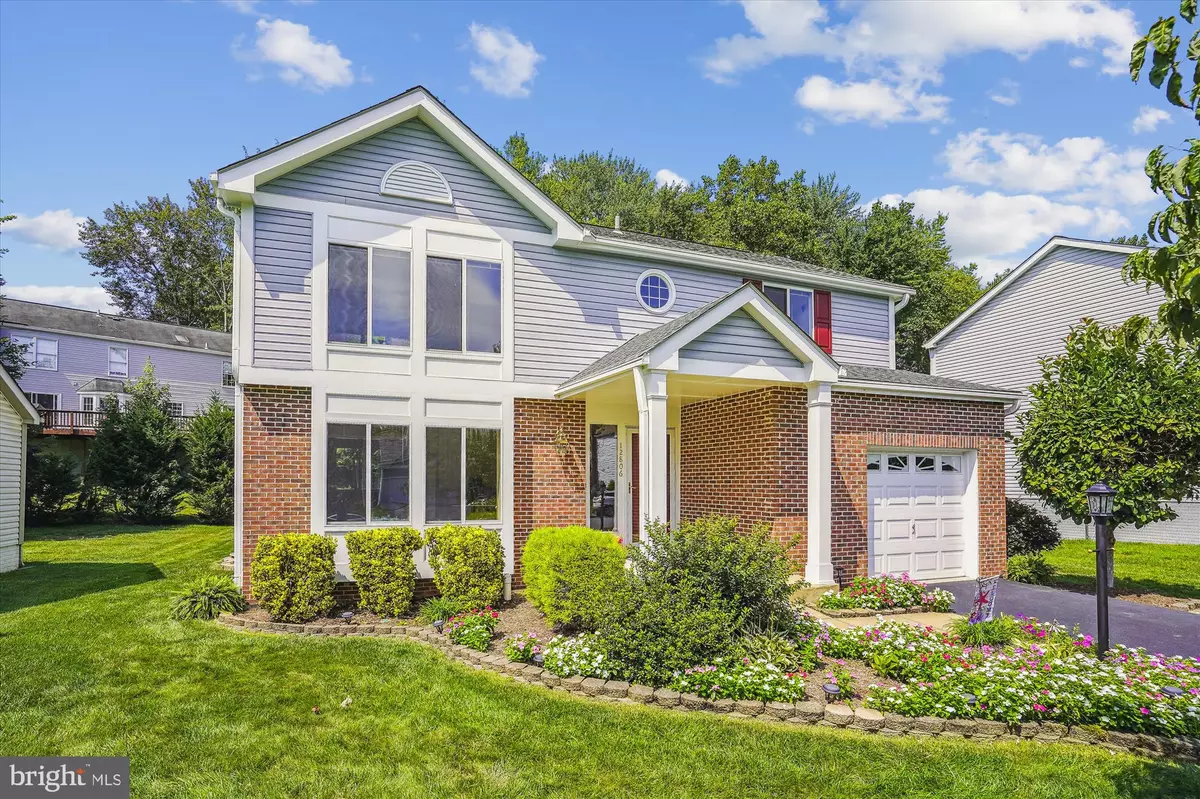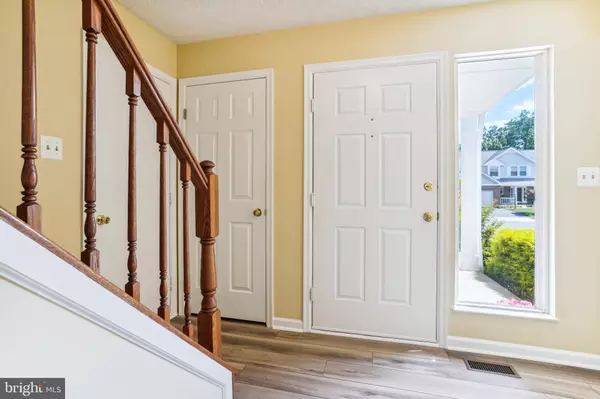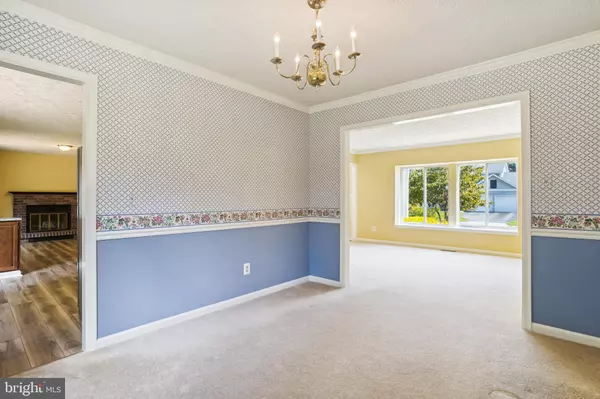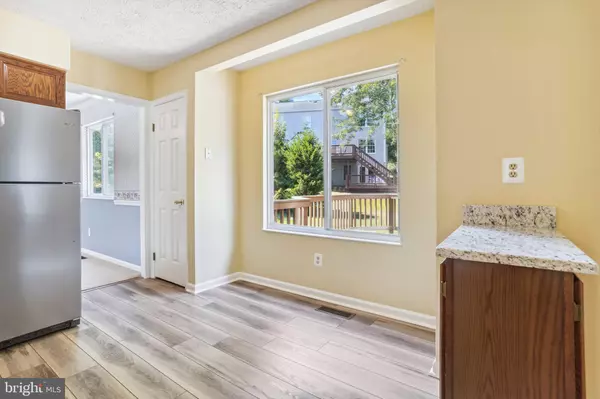$579,000
$578,950
For more information regarding the value of a property, please contact us for a free consultation.
3 Beds
3 Baths
2,514 SqFt
SOLD DATE : 10/02/2023
Key Details
Sold Price $579,000
Property Type Single Family Home
Sub Type Detached
Listing Status Sold
Purchase Type For Sale
Square Footage 2,514 sqft
Price per Sqft $230
Subdivision Old Bridge Estates
MLS Listing ID VAPW2055742
Sold Date 10/02/23
Style Colonial
Bedrooms 3
Full Baths 2
Half Baths 1
HOA Fees $76/qua
HOA Y/N Y
Abv Grd Liv Area 1,881
Originating Board BRIGHT
Year Built 1988
Annual Tax Amount $6,049
Tax Year 2022
Lot Size 8,881 Sqft
Acres 0.2
Property Description
We
Welcome to 12806 Valleyhill St where pride of ownership shows through-out. Situated on a beautifully landscaped level lot in sought after Old Bridge Estates, a fantastic location near Lake Ridge. Bright open floor.
Main level features foyer leading to living room with full bay window, separate dining room with colonial trim, updated Kitchen2023 with recessed lights, Whirlpool Stainless Appliances Stove( stove features Convection and Air Fryer Capacities), Dishwasher, Refrigerator with ice maker, Granite Countertops, Breakfast area with large window, perfect for table to view birds in the lovely yard and trees, Family Room features Fireplace, and walk out to custom deck, and Powder Room with updates completes this level. Other Main Level features are updated light fixtures, Luxury Plank Flooring 2023 in Foyer, Hallway, Powder Room and Kitchen and Fresh paint.
Upper Level: Primary Bedroom features Cathedral ceiling with decorative shelf, ceiling fan with light, adjoining sitting room (could be home office or bedroom with an addition of a wall), Adjoining Primary Bath, and a large walk-in closet, 2 additional Bedrooms, 2nd Full Bath and a spacious storage closet complete Upper Level.
Lower Level: Large Rec Room with Wet Bar with mini frig, recessed lights, a large safety exit window to rear yard for easy exit if needed, Laundry/ Storage room with W/D and much more!! Please see list in BRIGHT DOCS for more information to include items to convey. ONE YEAR HSA WARRANTY CONVEYS>
Great location! Convenient to Old Bridge community pool, tennis courts, playgrounds, schools, shopping, all commuter services near I95, Quantico, the Pentagon, Ft Belvoir, Lake Ridge Marina and the Occoquan, Chinn Library and Aquatics & Fitness C enter and so much more!!
Please read Updates and Upgrades information found in BRIGHT DOCS> Thank You.
Location
State VA
County Prince William
Zoning R4
Rooms
Other Rooms Sitting Room, Recreation Room
Basement Connecting Stairway, Interior Access, Windows
Interior
Interior Features Breakfast Area, Carpet, Ceiling Fan(s), Chair Railings, Crown Moldings, Dining Area, Family Room Off Kitchen, Floor Plan - Traditional, Formal/Separate Dining Room, Kitchen - Eat-In, Kitchen - Table Space, Primary Bath(s), Recessed Lighting, Upgraded Countertops, Window Treatments
Hot Water Electric
Heating Forced Air, Central
Cooling Central A/C, Ceiling Fan(s), Heat Pump(s)
Flooring Ceramic Tile, Carpet, Luxury Vinyl Plank
Fireplaces Number 1
Fireplaces Type Fireplace - Glass Doors, Mantel(s), Wood
Equipment Dishwasher, Disposal, Dryer, Exhaust Fan, Icemaker, Range Hood, Refrigerator, Stove, Washer, Water Heater
Fireplace Y
Window Features Bay/Bow,Insulated
Appliance Dishwasher, Disposal, Dryer, Exhaust Fan, Icemaker, Range Hood, Refrigerator, Stove, Washer, Water Heater
Heat Source Central, Electric
Laundry Basement, Lower Floor
Exterior
Exterior Feature Deck(s)
Parking Features Garage - Front Entry
Garage Spaces 1.0
Amenities Available Pool - Outdoor, Tennis Courts, Tot Lots/Playground
Water Access N
View Trees/Woods
Accessibility None
Porch Deck(s)
Attached Garage 1
Total Parking Spaces 1
Garage Y
Building
Lot Description Backs to Trees, Front Yard, Landscaping, Rear Yard
Story 3
Foundation Concrete Perimeter
Sewer Public Sewer
Water Public
Architectural Style Colonial
Level or Stories 3
Additional Building Above Grade, Below Grade
Structure Type Vaulted Ceilings,Cathedral Ceilings
New Construction N
Schools
Elementary Schools Springwoods
Middle Schools Woodbridge
High Schools Gar-Field
School District Prince William County Public Schools
Others
HOA Fee Include Common Area Maintenance,Pool(s),Recreation Facility
Senior Community No
Tax ID 8193-82-3105
Ownership Fee Simple
SqFt Source Assessor
Special Listing Condition Standard
Read Less Info
Want to know what your home might be worth? Contact us for a FREE valuation!

Our team is ready to help you sell your home for the highest possible price ASAP

Bought with Ganesh Pandey • DMV Realty, INC.
"My job is to find and attract mastery-based agents to the office, protect the culture, and make sure everyone is happy! "






