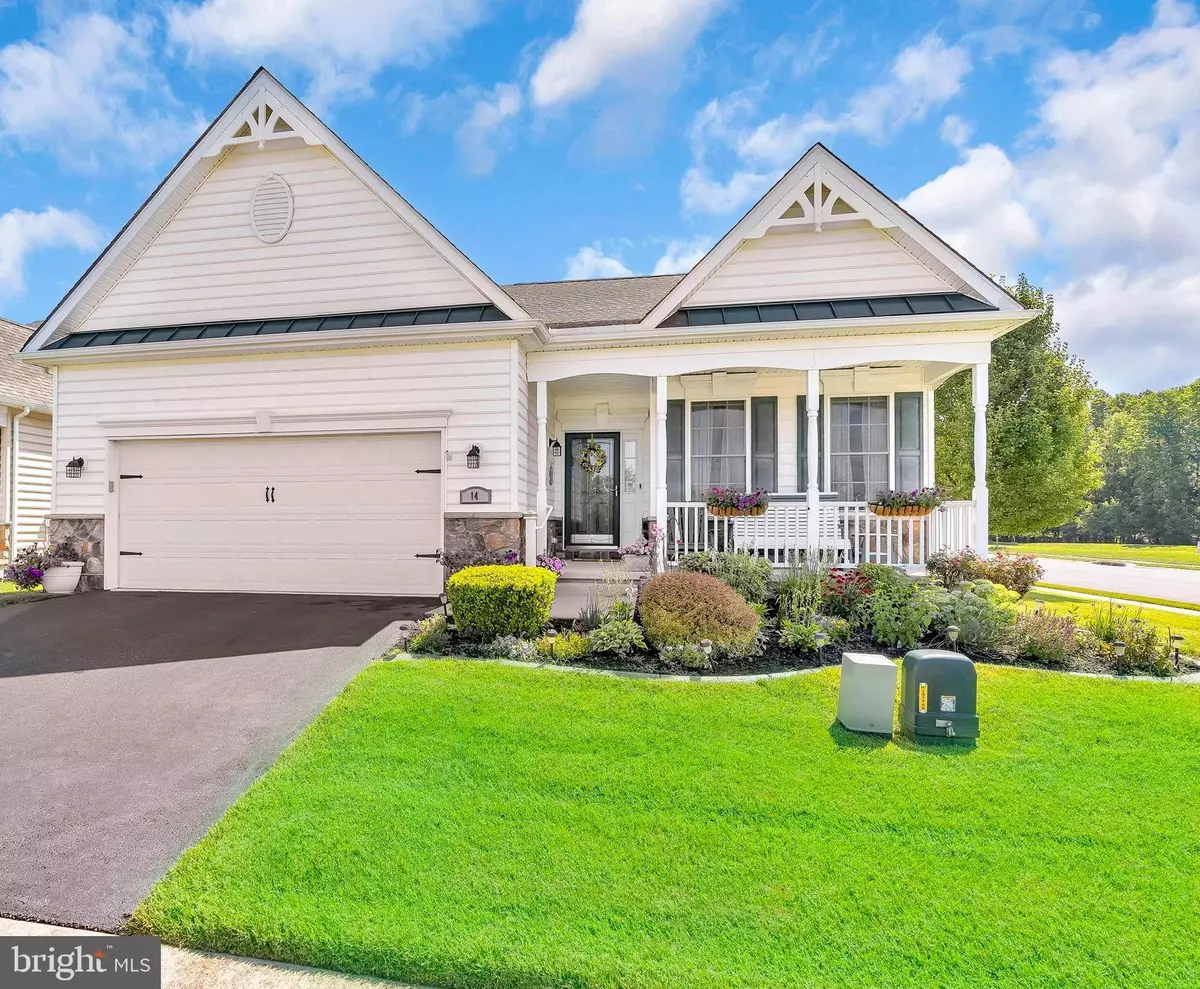$475,000
$484,900
2.0%For more information regarding the value of a property, please contact us for a free consultation.
3 Beds
3 Baths
2,373 SqFt
SOLD DATE : 10/05/2023
Key Details
Sold Price $475,000
Property Type Single Family Home
Sub Type Detached
Listing Status Sold
Purchase Type For Sale
Square Footage 2,373 sqft
Price per Sqft $200
Subdivision Village Of Eastridge
MLS Listing ID DEKT2021414
Sold Date 10/05/23
Style Ranch/Rambler
Bedrooms 3
Full Baths 3
HOA Fees $140/mo
HOA Y/N Y
Abv Grd Liv Area 2,373
Originating Board BRIGHT
Year Built 2011
Annual Tax Amount $1,421
Tax Year 2023
Lot Size 6,364 Sqft
Acres 0.15
Property Description
Welcome to your dream home situated on a desirable corner lot within a welcoming 55+ community. This impeccable residence offers three bedrooms, three bathrooms, and a wealth of upgrades that will exceed your expectations.
Step inside and prepare to be amazed by the upgraded 48-inch painted maple cabinets and stunning granite countertops that grace the kitchen. The thoughtful addition of pull-out drawers in the kitchen, as well as the bath cabinets, ensures optimal storage and organization. The upgraded stainless steel appliances are both stylish and functional, making your culinary endeavors a pleasure.
A large island with additional cabinets serves as the centerpiece of the kitchen, offering ample space for meal preparation and entertaining. Throughout the home, Mohawk satin hardwood floors create an elegant and cohesive aesthetic, while recessed lighting in the living room and kitchen adds a contemporary touch. Crown molding in the bedrooms, office, and hallway exudes sophistication and grace.
Admire the picture molding in the kitchen and hallways, adding a delightful touch of character to these spaces. The bathroom showcases wainscoting, elevating the overall sense of luxury. A 4 ft bump-out in the living room and sunroom provides additional square footage, creating the perfect setting for relaxation and leisure.
Unwind by the upgraded fireplace boasting a marble surround, creating a captivating focal point in the living area. Ascend the hardwood stairs to the upper level, where you will find an additional full bedroom, full bath and living space. A perfect retreat for out of town guests!
But the features don't stop there. This home also comes with a portable 7000 W generator, providing peace of mind during power outages. Step outside to discover the beautiful views of the pond on a gorgeous deck adorned with a motorized awning, allowing you to enjoy the outdoors in comfort. A stamped concrete patio with an arbor is the ideal spot for al fresco dining and entertaining. An irrigation system keeps the beautifully landscaped yard lush and vibrant.
The HOA fees, are a low $140 monthly. This includes lawn maintenance and snow removal of streets, sidewalks and driveways. The Village of Eastridge offers open space and beautiful walking trails.
This home is an absolute showstopper, offering an exceptional blend of style, functionality, and outdoor living. No need to hassle with new construction when someone has already done the work for you! Don't miss out on the opportunity to make it yours and experience the best of 55+ community living.
Location
State DE
County Kent
Area Smyrna (30801)
Zoning AC
Rooms
Other Rooms Dining Room, Bedroom 2, Bedroom 3, Kitchen, Bedroom 1, Sun/Florida Room, Great Room
Basement Drainage System, Outside Entrance, Unfinished
Main Level Bedrooms 2
Interior
Interior Features Carpet, Ceiling Fan(s), Combination Kitchen/Dining, Crown Moldings, Efficiency, Entry Level Bedroom, Family Room Off Kitchen, Floor Plan - Open, Kitchen - Eat-In, Kitchen - Island, Pantry, Recessed Lighting, Stall Shower, Store/Office, Tub Shower, Upgraded Countertops, Wainscotting, Walk-in Closet(s), Window Treatments, Wood Floors
Hot Water Natural Gas
Heating Hot Water
Cooling Central A/C
Flooring Carpet, Hardwood, Laminated
Fireplaces Number 1
Fireplaces Type Gas/Propane, Marble
Equipment Built-In Microwave, Built-In Range, Dishwasher, Disposal, Dryer - Electric, Icemaker, Oven - Self Cleaning, Oven/Range - Electric, Refrigerator, Stainless Steel Appliances, Washer - Front Loading, Water Heater
Fireplace Y
Appliance Built-In Microwave, Built-In Range, Dishwasher, Disposal, Dryer - Electric, Icemaker, Oven - Self Cleaning, Oven/Range - Electric, Refrigerator, Stainless Steel Appliances, Washer - Front Loading, Water Heater
Heat Source Natural Gas
Laundry Main Floor
Exterior
Exterior Feature Deck(s), Patio(s)
Parking Features Garage - Front Entry, Inside Access
Garage Spaces 2.0
Utilities Available Cable TV, Natural Gas Available, Phone
Amenities Available Club House
Water Access N
Roof Type Pitched,Shingle
Street Surface Paved
Accessibility Grab Bars Mod, Level Entry - Main
Porch Deck(s), Patio(s)
Road Frontage Public
Attached Garage 2
Total Parking Spaces 2
Garage Y
Building
Lot Description Corner
Story 2
Foundation Concrete Perimeter
Sewer Public Septic, Public Sewer
Water Public
Architectural Style Ranch/Rambler
Level or Stories 2
Additional Building Above Grade, Below Grade
Structure Type Dry Wall
New Construction N
Schools
Elementary Schools Smyrna
Middle Schools Smyrna
High Schools Smyrna
School District Smyrna
Others
HOA Fee Include Common Area Maintenance,Lawn Maintenance,Management
Senior Community Yes
Age Restriction 55
Tax ID KH-00-03602-05-4800-000
Ownership Fee Simple
SqFt Source Estimated
Acceptable Financing Cash, Conventional, FHA, VA
Horse Property N
Listing Terms Cash, Conventional, FHA, VA
Financing Cash,Conventional,FHA,VA
Special Listing Condition Standard
Read Less Info
Want to know what your home might be worth? Contact us for a FREE valuation!

Our team is ready to help you sell your home for the highest possible price ASAP

Bought with Edie Dutcher • BHHS Fox & Roach-Chadds Ford
"My job is to find and attract mastery-based agents to the office, protect the culture, and make sure everyone is happy! "






