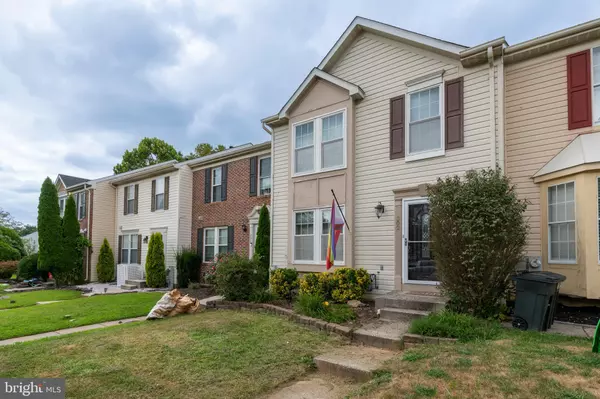$312,000
$300,000
4.0%For more information regarding the value of a property, please contact us for a free consultation.
3 Beds
3 Baths
1,254 SqFt
SOLD DATE : 10/04/2023
Key Details
Sold Price $312,000
Property Type Townhouse
Sub Type Interior Row/Townhouse
Listing Status Sold
Purchase Type For Sale
Square Footage 1,254 sqft
Price per Sqft $248
Subdivision Constant Friendship
MLS Listing ID MDHR2024726
Sold Date 10/04/23
Style Other
Bedrooms 3
Full Baths 2
Half Baths 1
HOA Fees $76/mo
HOA Y/N Y
Abv Grd Liv Area 1,254
Originating Board BRIGHT
Year Built 1994
Annual Tax Amount $1,881
Tax Year 2017
Lot Size 2,000 Sqft
Acres 0.05
Property Description
Don't miss out on this 3 Bedroom, 2 . 5 Bath townhome that backs to the woods and has a finished clubroom with a gas fireplace and walkout to the back yard. The home boasts bamboo flooring throughout the first floor. The kitchen has all new stainless appliances and a slider out to the back deck. Downstairs there is your own Raven's Den with Raven's fan wall decor! The back room has a rough in for a bathroom and the laundry room has updated washer and dryer. The house is powered by leased Solar panels that offer huge utility savings that will be passed on to the buyer of this home. Upstairs there are three bedrooms and two baths with an en suite bath in the main bedroom. Pictures coming soon!
Location
State MD
County Harford
Zoning R3
Rooms
Other Rooms Living Room, Dining Room, Primary Bedroom, Bedroom 2, Bedroom 3, Kitchen, Family Room, Laundry, Bathroom 2, Primary Bathroom
Basement Outside Entrance, Fully Finished
Interior
Interior Features Combination Kitchen/Dining
Hot Water Natural Gas
Cooling Central A/C
Fireplaces Number 1
Equipment Dishwasher, Dryer, Oven/Range - Electric, Refrigerator, Washer
Fireplace Y
Appliance Dishwasher, Dryer, Oven/Range - Electric, Refrigerator, Washer
Heat Source Natural Gas
Exterior
Water Access N
Accessibility None
Garage N
Building
Story 3
Foundation Concrete Perimeter
Sewer Public Sewer
Water Public
Architectural Style Other
Level or Stories 3
Additional Building Above Grade
New Construction N
Schools
School District Harford County Public Schools
Others
Senior Community No
Tax ID 1301268821
Ownership Fee Simple
SqFt Source Estimated
Special Listing Condition Standard
Read Less Info
Want to know what your home might be worth? Contact us for a FREE valuation!

Our team is ready to help you sell your home for the highest possible price ASAP

Bought with Rebecca F. Mathis • NextHome Forward

"My job is to find and attract mastery-based agents to the office, protect the culture, and make sure everyone is happy! "






