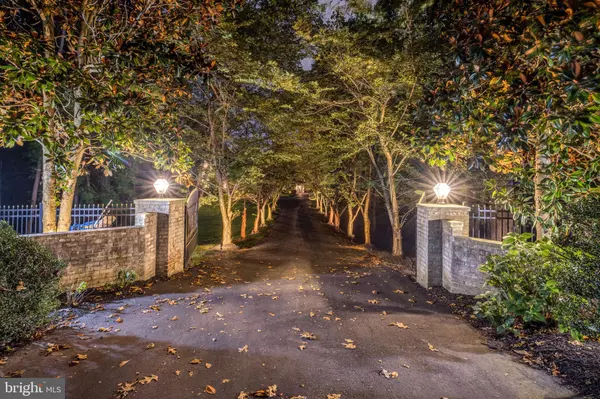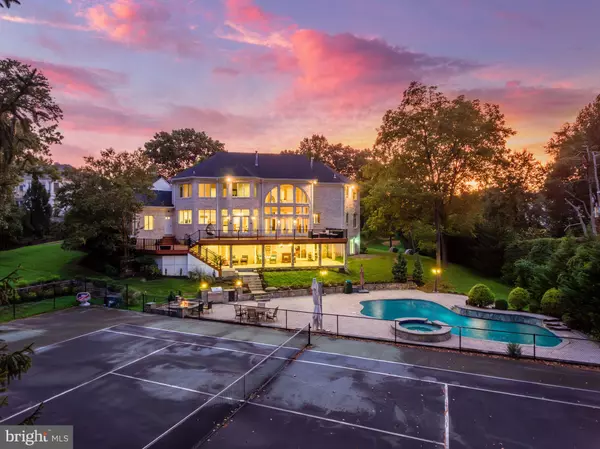$3,100,000
$3,299,000
6.0%For more information regarding the value of a property, please contact us for a free consultation.
6 Beds
7 Baths
9,116 SqFt
SOLD DATE : 10/06/2023
Key Details
Sold Price $3,100,000
Property Type Single Family Home
Sub Type Detached
Listing Status Sold
Purchase Type For Sale
Square Footage 9,116 sqft
Price per Sqft $340
Subdivision Towlston Meadows
MLS Listing ID VAFX2143328
Sold Date 10/06/23
Style Colonial
Bedrooms 6
Full Baths 6
Half Baths 1
HOA Y/N N
Abv Grd Liv Area 9,116
Originating Board BRIGHT
Year Built 1996
Annual Tax Amount $25,560
Tax Year 2023
Lot Size 2.000 Acres
Acres 2.0
Property Description
Experience the epitome of luxury living in this exquisite McLean treasure, a majestic 2-acre estate boasting a beautifully situated home exuding stunning curb appeal. Positioned alongside a tree-lined driveway, this meticulously maintained residence seamlessly harmonizes classic elegance with modern functionality, enveloped in abundant natural light. Step into resort-style living with a new heated saltwater pool with an expansive eight-person hot tub, all part of the grand outdoor oasis. Enjoy leisurely games on the tennis court, and gather around the delightful fire pit for cozy evenings.
Inside, discover the craftsmanship of Anderson doors and windows, enhancing the home's allure. Elegant crystal chandeliers illuminate various spaces, adding a touch of opulence. The kitchen is adorned with a Subzero fridge, catering to culinary enthusiasts. Appreciate the elaborate outdoor lighting, a testament to the thought put into every detail. A sprinkler system maintains the lush surroundings, while the four-sides brick exterior provides enduring charm.
Conveniently located with access to commuter roads, this home showcases a walk-out, above-ground basement, offering additional living space. The property's updates include a new roof with a lifetime warranty, three HVAC units, a heating system, AC units, and a water heater. Embrace the unmatched luxury and comfort of this remarkable estate, where timeless sophistication meets contemporary living.
Location
State VA
County Fairfax
Zoning 100
Rooms
Basement Connecting Stairway, Outside Entrance, Fully Finished
Main Level Bedrooms 1
Interior
Interior Features Kitchen - Gourmet, Kitchen - Island, Dining Area
Hot Water Natural Gas
Heating Forced Air
Cooling Central A/C
Fireplaces Number 3
Fireplace Y
Heat Source Natural Gas
Exterior
Parking Features Garage Door Opener, Additional Storage Area
Garage Spaces 3.0
Water Access N
Accessibility Other
Attached Garage 3
Total Parking Spaces 3
Garage Y
Building
Story 3
Foundation Slab
Sewer Septic < # of BR
Water Well
Architectural Style Colonial
Level or Stories 3
Additional Building Above Grade, Below Grade
New Construction N
Schools
Elementary Schools Spring Hill
Middle Schools Cooper
High Schools Langley
School District Fairfax County Public Schools
Others
Senior Community No
Tax ID 0192 01 0060A
Ownership Fee Simple
SqFt Source Assessor
Special Listing Condition Standard
Read Less Info
Want to know what your home might be worth? Contact us for a FREE valuation!

Our team is ready to help you sell your home for the highest possible price ASAP

Bought with Iman Mohamed Elagazy • Smith & Schnider LLC

"My job is to find and attract mastery-based agents to the office, protect the culture, and make sure everyone is happy! "






