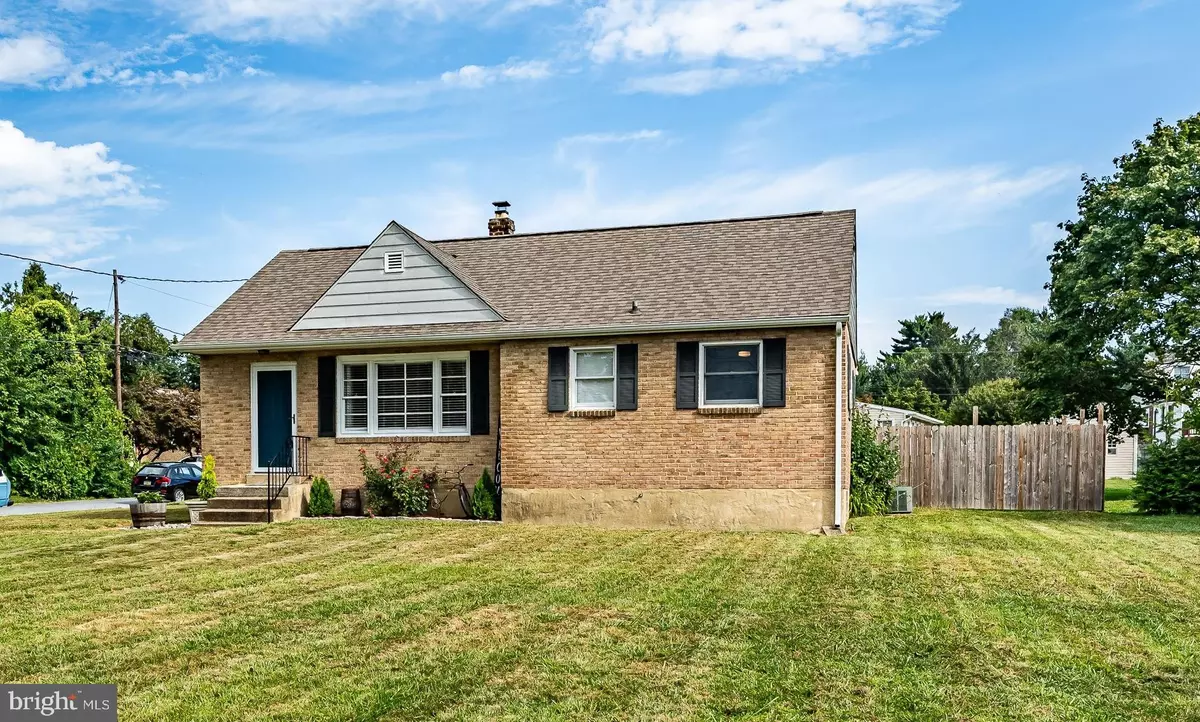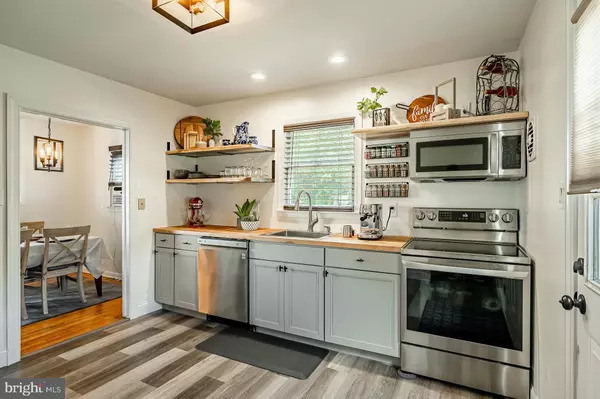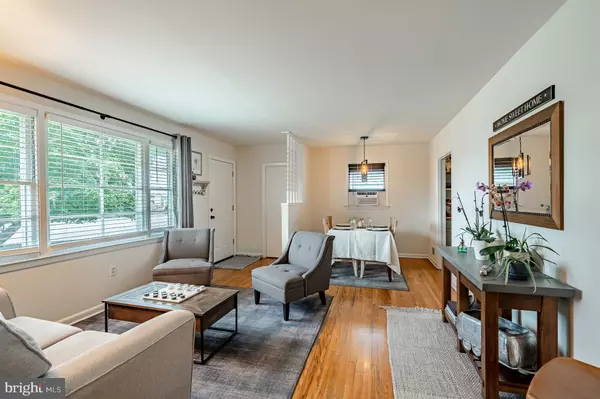$325,000
$309,000
5.2%For more information regarding the value of a property, please contact us for a free consultation.
3 Beds
1 Bath
1,253 SqFt
SOLD DATE : 10/10/2023
Key Details
Sold Price $325,000
Property Type Single Family Home
Sub Type Detached
Listing Status Sold
Purchase Type For Sale
Square Footage 1,253 sqft
Price per Sqft $259
Subdivision Glen Berne Estates
MLS Listing ID DENC2048792
Sold Date 10/10/23
Style Ranch/Rambler
Bedrooms 3
Full Baths 1
HOA Y/N N
Abv Grd Liv Area 1,025
Originating Board BRIGHT
Year Built 1955
Annual Tax Amount $1,501
Tax Year 2022
Lot Size 0.350 Acres
Acres 0.35
Lot Dimensions 166.70 by 81.60
Property Description
Brick Ranch house with 3 bedrooms and 1 full bath. Beautifully updated Kitchen with new cabinets, countertop, shelves, flooring and appliances. Updated Bathroom includes new tile, flooring, vanity, lighting and barn door. Hardwood floors in bedrooms and living area. Partially finished basement. 1/3 acre corner lot. Newer post and rail fence in rear yard with larger double gate and separate single pedestrian gate. Sizable, newer patio leads out onto the flat back yard.. Large shed for all of your outdoor storage needs Pull down attic and more than 1/2 of the basement is available for storage as well. Super convenient to grocery store, movies and restaurants and just a few minutes to Christiana Mall and I95. Come check it out and then make this fine home, yours!
Location
State DE
County New Castle
Area Elsmere/Newport/Pike Creek (30903)
Zoning NC6.5
Direction South
Rooms
Basement Full, Interior Access, Partially Finished, Windows
Main Level Bedrooms 3
Interior
Interior Features Attic, Entry Level Bedroom
Hot Water Electric
Heating Forced Air
Cooling Central A/C, Window Unit(s)
Flooring Hardwood
Equipment Built-In Microwave, Dishwasher, Dryer, Oven - Single, Refrigerator, Stove, Washer, Water Heater
Fireplace N
Appliance Built-In Microwave, Dishwasher, Dryer, Oven - Single, Refrigerator, Stove, Washer, Water Heater
Heat Source Oil
Laundry Lower Floor
Exterior
Exterior Feature Patio(s)
Garage Spaces 2.0
Fence Split Rail
Water Access N
Roof Type Architectural Shingle,Pitched
Street Surface Paved
Accessibility None
Porch Patio(s)
Total Parking Spaces 2
Garage N
Building
Lot Description Corner, Front Yard, Level, Rear Yard
Story 1
Foundation Block
Sewer Public Sewer
Water Public
Architectural Style Ranch/Rambler
Level or Stories 1
Additional Building Above Grade, Below Grade
New Construction N
Schools
Elementary Schools Mote
Middle Schools Stanton
High Schools Dickinson
School District Red Clay Consolidated
Others
Senior Community No
Tax ID 07-046.20-057
Ownership Fee Simple
SqFt Source Estimated
Acceptable Financing Cash, Conventional, FHA, VA
Horse Property N
Listing Terms Cash, Conventional, FHA, VA
Financing Cash,Conventional,FHA,VA
Special Listing Condition Standard
Read Less Info
Want to know what your home might be worth? Contact us for a FREE valuation!

Our team is ready to help you sell your home for the highest possible price ASAP

Bought with David R Harrell • Long & Foster Real Estate, Inc.
"My job is to find and attract mastery-based agents to the office, protect the culture, and make sure everyone is happy! "






