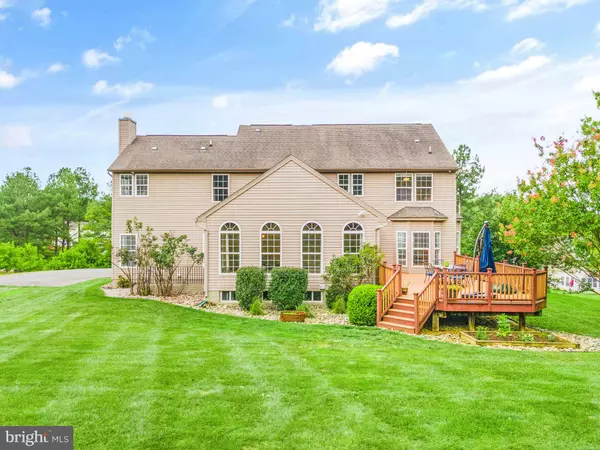$795,000
$795,000
For more information regarding the value of a property, please contact us for a free consultation.
4 Beds
5 Baths
4,961 SqFt
SOLD DATE : 10/11/2023
Key Details
Sold Price $795,000
Property Type Single Family Home
Sub Type Detached
Listing Status Sold
Purchase Type For Sale
Square Footage 4,961 sqft
Price per Sqft $160
Subdivision Hardey
MLS Listing ID VALO2055486
Sold Date 10/11/23
Style Colonial
Bedrooms 4
Full Baths 4
Half Baths 1
HOA Y/N N
Abv Grd Liv Area 3,576
Originating Board BRIGHT
Year Built 2005
Annual Tax Amount $7,143
Tax Year 2023
Lot Size 1.820 Acres
Acres 1.82
Property Description
Welcome to this immaculately maintained and spacious 4-bedroom, 4.5-bathroom home nestled on a serene 1.82-acre lot just outside of Lovettsville. With almost 5000 finished square feet, this property offers ample space for comfortable living and entertaining.
As you step inside, you'll be greeted by fresh new paint throughout, adding a modern touch to the already charming interior. The large sunroom is a highlight of this home, flooding the space with natural light and providing a perfect spot to relax and enjoy the scenic views of the private backyard, which backs up to a picturesque tree line.
The well-thought-out floor plan includes two bedrooms with a convenient Jack and Jill bathroom, ensuring privacy and convenience for family members or guests. The primary bedroom suite is a true oasis, featuring a luxurious standalone soaking tub in the ensuite bathroom, creating a spa-like retreat to unwind after a long day.
Outside, you'll find plenty of space to enjoy the great outdoors, with a play-set for the little ones and a tranquil setting that encourages relaxation and outdoor activities.
One of the great benefits of this property is its convenient location. Just minutes away from the Marc Train station in Brunswick and downtown Lovettsville, you'll have easy access to transportation options and a variety of shopping opportunities. Notably, the new Food Coop adds even more convenience to this charming town.
And the best part? No HOA! Enjoy the freedom to personalize your property without restrictive regulations.
Don't miss the chance to make this dream home yours. Come and experience the perfect blend of comfort, space, and natural beauty that awaits in this lovely Lovettsville property. Schedule your private showing today!
High Speed Internet available through Saratoga. Work from home without a hitch!
Location
State VA
County Loudoun
Zoning AR1
Rooms
Other Rooms Living Room, Dining Room, Primary Bedroom, Bedroom 2, Bedroom 3, Bedroom 4, Kitchen, Family Room, Sun/Florida Room, Exercise Room, Office, Recreation Room, Utility Room, Bonus Room
Basement Walkout Stairs, Fully Finished
Interior
Interior Features Ceiling Fan(s), Carpet, Combination Kitchen/Dining, Dining Area, Family Room Off Kitchen, Floor Plan - Traditional, Formal/Separate Dining Room, Kitchen - Gourmet, Wood Floors, Window Treatments
Hot Water Electric
Heating Forced Air
Cooling Heat Pump(s), Central A/C
Flooring Hardwood, Carpet
Fireplaces Number 1
Equipment Cooktop, Dishwasher, Disposal, Dryer, Freezer, Microwave, Oven - Double, Oven - Wall, Refrigerator, Stainless Steel Appliances, Washer, Water Heater
Fireplace Y
Appliance Cooktop, Dishwasher, Disposal, Dryer, Freezer, Microwave, Oven - Double, Oven - Wall, Refrigerator, Stainless Steel Appliances, Washer, Water Heater
Heat Source Propane - Leased
Exterior
Exterior Feature Deck(s)
Parking Features Garage - Side Entry, Oversized
Garage Spaces 3.0
Utilities Available Electric Available, Propane
Water Access N
View Trees/Woods
Roof Type Asphalt
Accessibility None
Porch Deck(s)
Attached Garage 3
Total Parking Spaces 3
Garage Y
Building
Lot Description Backs to Trees, Front Yard, Landscaping, Private, Rear Yard, Sloping
Story 3
Foundation Concrete Perimeter
Sewer Aerobic Septic, Septic = # of BR
Water Well
Architectural Style Colonial
Level or Stories 3
Additional Building Above Grade, Below Grade
New Construction N
Schools
Elementary Schools Lovettsville
Middle Schools Harmony
High Schools Woodgrove
School District Loudoun County Public Schools
Others
Pets Allowed Y
Senior Community No
Tax ID 367209316000
Ownership Fee Simple
SqFt Source Assessor
Acceptable Financing FHA, Conventional, Cash, VA
Horse Property N
Listing Terms FHA, Conventional, Cash, VA
Financing FHA,Conventional,Cash,VA
Special Listing Condition Standard
Pets Allowed No Pet Restrictions
Read Less Info
Want to know what your home might be worth? Contact us for a FREE valuation!

Our team is ready to help you sell your home for the highest possible price ASAP

Bought with Gail A Hayes • Compass
"My job is to find and attract mastery-based agents to the office, protect the culture, and make sure everyone is happy! "






