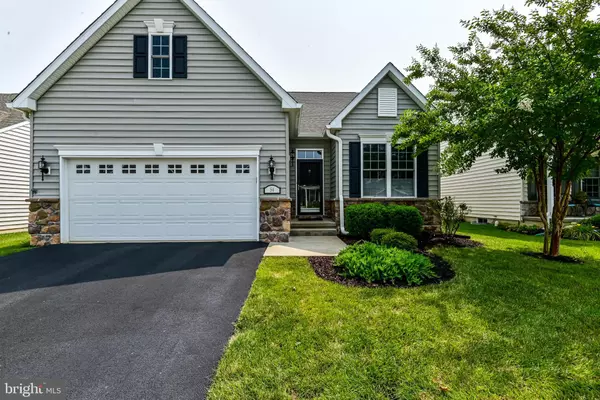$369,500
$369,500
For more information regarding the value of a property, please contact us for a free consultation.
2 Beds
3 Baths
2,154 SqFt
SOLD DATE : 10/13/2023
Key Details
Sold Price $369,500
Property Type Single Family Home
Sub Type Detached
Listing Status Sold
Purchase Type For Sale
Square Footage 2,154 sqft
Price per Sqft $171
Subdivision Village Of Eastridge
MLS Listing ID DEKT2021712
Sold Date 10/13/23
Style Contemporary
Bedrooms 2
Full Baths 3
HOA Fees $140/mo
HOA Y/N Y
Abv Grd Liv Area 2,154
Originating Board BRIGHT
Year Built 2015
Annual Tax Amount $1,284
Tax Year 2022
Lot Size 5,227 Sqft
Acres 0.12
Property Description
Welcome to 54 Volpe Way, in the quaint 55+ Community of Village of Eastridge, tucked away in Suburban Smyrna, Kent Co. This 2015 built, expanded and custom-designed single family home has been meticulously maintained by the original owners and is better than new! Upon entry, you will be greeted by the soft toned Birch laminate floors with views from front to back. To your immediate right hosts a formal office area with built-in cabinetry, counters and filing space, which could easily act as a flex space for a secondary living or family room or even a 3rd bedroom since its right next to the full hall bath. The open-concept Kitchen and Dining area fits seamlessly adjacent to the living room boasting vaulted cathedral ceilings w/ recessed lighting and ceiling fans as well as 6' and 4' bump-outs allowing much more functional living space. The Kitchen is chef-friendly w/ a large center island with built-in wine cooler and Quartz counters and tons of storage in the cabinetry. The white 42" cabinets are bright and cheery and blend nicely with the high-end glass front refrigerator and electric cook-top. This entire space is set up perfectly for entertaining! The main floor also offers the private Primary bedroom with a massive walk-in closet and an updated full bath with double bowl vanity, new LVP flooring and an upgraded shower with multiple grab bars and a low-profile pan making it more accessible. At the rear of the home, you will find a perfect little all-purpose room with an extra set of windows, making this space a great office, reading nook or a second family room. Upstairs you will find a loft area complete with the 2nd bedroom, with Berber carpeting, a full bathroom and a walk-in closet. Other notable features include a first floor laundry room with storage, additional cabinets and a utility sink, with direct access to the 2-car garage featuring 10' ceilings and built-in shelving. There is also a poured concrete 4' crawlspace which is perfect for your seasonal belongings and also where all of the utilities are located including the tank-less water heater. Out back, enjoy the outdoors on the composite Trex deck with vinyl railing system. This home is deceivingly large and has so many versatile options on making each part of this home fit your lifestyle. Lastly, the low $140/month HOA fees cover all of your lawn maintenance including grass cutting, weeding and mulching, full snow removal including sidewalks and driveways, all common areas as well as the Club House, walking/biking trails, picnic areas, shuffleboard, bocce and billiards and an exercise area. This is a lovely house in which you will be proud to call HOME!
Location
State DE
County Kent
Area Smyrna (30801)
Zoning AC
Rooms
Main Level Bedrooms 1
Interior
Hot Water Natural Gas
Heating Central
Cooling Central A/C
Fireplace N
Heat Source Natural Gas
Laundry Main Floor
Exterior
Parking Features Garage - Front Entry
Garage Spaces 2.0
Amenities Available Bike Trail, Billiard Room, Club House, Community Center, Fitness Center
Water Access N
Accessibility None
Attached Garage 2
Total Parking Spaces 2
Garage Y
Building
Story 1.5
Foundation Block, Crawl Space
Sewer Public Sewer
Water Public
Architectural Style Contemporary
Level or Stories 1.5
Additional Building Above Grade, Below Grade
New Construction N
Schools
Elementary Schools Sunnyside
High Schools Smyrna
School District Smyrna
Others
HOA Fee Include All Ground Fee,Common Area Maintenance,Lawn Care Front,Lawn Care Rear,Lawn Care Side,Lawn Maintenance,Recreation Facility,Snow Removal
Senior Community Yes
Age Restriction 55
Tax ID KH-00-03602-04-6700-000
Ownership Fee Simple
SqFt Source Estimated
Special Listing Condition Standard
Read Less Info
Want to know what your home might be worth? Contact us for a FREE valuation!

Our team is ready to help you sell your home for the highest possible price ASAP

Bought with Gabrielle Fisher • Bryan Realty Group
"My job is to find and attract mastery-based agents to the office, protect the culture, and make sure everyone is happy! "






