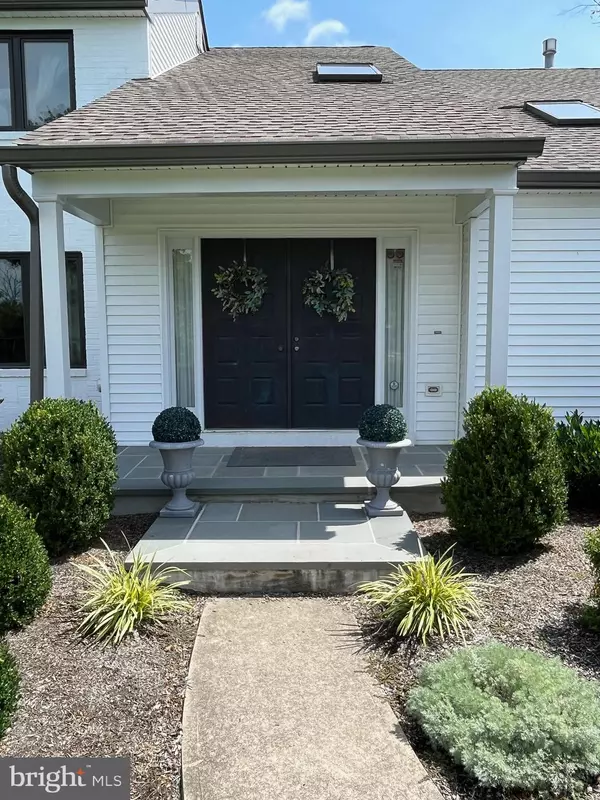$770,000
$699,000
10.2%For more information regarding the value of a property, please contact us for a free consultation.
4 Beds
4 Baths
2,867 SqFt
SOLD DATE : 10/16/2023
Key Details
Sold Price $770,000
Property Type Single Family Home
Sub Type Detached
Listing Status Sold
Purchase Type For Sale
Square Footage 2,867 sqft
Price per Sqft $268
Subdivision Ridings
MLS Listing ID NJME2034656
Sold Date 10/16/23
Style Contemporary
Bedrooms 4
Full Baths 3
Half Baths 1
HOA Fees $14/ann
HOA Y/N Y
Abv Grd Liv Area 2,867
Originating Board BRIGHT
Year Built 1981
Annual Tax Amount $13,784
Tax Year 2022
Lot Size 0.429 Acres
Acres 0.43
Lot Dimensions 0.00 x 0.00
Property Description
Welcome home to the peaceful Ridings neighborhood in the northern end of Lawrenceville. This stunning and meticulously updated contemporary style home is nestled on a beautifully manicured lot. The cul-de-sac location, in this quiet enclave of homes, draws you inside the moment you arrive! The updated exterior offers newer roof (2020), siding (2021), Pella windows(2009-2019), stone accents, blue stone front stoop (2021), and double door entry with custom oxidized treatment. Inside . . .the front foyer, step down living room with soaring vaulted ceiling, and adjacent art gallery are each flooded with natural light from the home's 3 front facing skylights! Holiday entertaining is easy in the banquet sized dining room just steps from the generous family room with warm brick fireplace. The updated eat-in-kitchen (2010), designed by Camelot Kitchens, is complete with floor to ceiling solid wood custom cabinetry, large prep island with guest seating at one end, convenient coffee/wine bar complete with wine cooler, sparkling stainless appliance package and large breakfast area with sliding doors to the home's new tranquil sun room (2019). The main floor is concluded with a full sized laundry room, new powder room and the not-to-miss "In-Law" suite offering sitting room with sliding door to the home's new sun room addition, large bedroom area with 2 double wall closets and newly renovated ensuite bath (2016)! Upstairs. . .3 generous bedrooms including the Primary bedroom complete with custom ensuite bath (2017) boasting oversized shower, freestanding tub, and double marble topped vanity! The home's hall bath has also been outfitted with a new vanity, fixtures, and appointments! The fully finished basement is a great get-away and perfect place for rainy day play! The 2 car attached garage comes complete with partially floored storage attic and EV charger pre-wiring in place! The fully fenced and glorious rear yard is home to a beautiful paver stone patio , the perfect weekend retreat!
Location
State NJ
County Mercer
Area Lawrence Twp (21107)
Zoning R-1
Rooms
Other Rooms Living Room, Dining Room, Primary Bedroom, Sitting Room, Bedroom 2, Kitchen, Family Room, Bedroom 1, Sun/Florida Room, In-Law/auPair/Suite, Recreation Room
Basement Partial, Fully Finished
Main Level Bedrooms 1
Interior
Interior Features Carpet, Dining Area, Entry Level Bedroom, Kitchen - Island, Kitchen - Gourmet, Kitchen - Table Space, Recessed Lighting, Skylight(s), Soaking Tub, Stall Shower, Tub Shower, Upgraded Countertops, Walk-in Closet(s), Wood Floors, Attic, Wine Storage
Hot Water Natural Gas
Heating Forced Air
Cooling Central A/C
Flooring Wood, Tile/Brick, Carpet
Fireplaces Number 1
Fireplaces Type Brick
Equipment Built-In Microwave, Built-In Range, Dishwasher, Refrigerator, Stainless Steel Appliances, Washer, Dryer
Fireplace Y
Appliance Built-In Microwave, Built-In Range, Dishwasher, Refrigerator, Stainless Steel Appliances, Washer, Dryer
Heat Source Natural Gas
Laundry Main Floor
Exterior
Parking Features Garage - Side Entry, Garage Door Opener, Inside Access
Garage Spaces 2.0
Fence Fully
Water Access N
Roof Type Shingle
Accessibility None
Attached Garage 2
Total Parking Spaces 2
Garage Y
Building
Lot Description Level
Story 2
Foundation Block
Sewer Public Sewer
Water Public
Architectural Style Contemporary
Level or Stories 2
Additional Building Above Grade
Structure Type Cathedral Ceilings
New Construction N
Schools
Elementary Schools Benjamin Franklin E.S.
Middle Schools Lawrence M.S.
High Schools Lawrence H.S.
School District Lawrence Township Public Schools
Others
Pets Allowed Y
HOA Fee Include Common Area Maintenance
Senior Community No
Tax ID 07-05301-00032
Ownership Fee Simple
SqFt Source Assessor
Special Listing Condition Standard
Pets Allowed No Pet Restrictions
Read Less Info
Want to know what your home might be worth? Contact us for a FREE valuation!

Our team is ready to help you sell your home for the highest possible price ASAP

Bought with Jill Doran • BHHS Fox & Roach-Princeton Junction
"My job is to find and attract mastery-based agents to the office, protect the culture, and make sure everyone is happy! "






