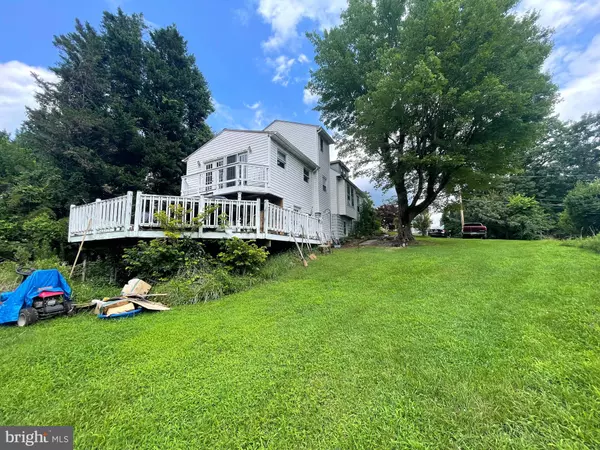$255,000
$150,000
70.0%For more information regarding the value of a property, please contact us for a free consultation.
1 Bed
2 Baths
1,237 SqFt
SOLD DATE : 10/12/2023
Key Details
Sold Price $255,000
Property Type Single Family Home
Sub Type Detached
Listing Status Sold
Purchase Type For Sale
Square Footage 1,237 sqft
Price per Sqft $206
Subdivision Linden Heights
MLS Listing ID MDBC2073114
Sold Date 10/12/23
Style Traditional,Bungalow
Bedrooms 1
Full Baths 2
HOA Y/N N
Abv Grd Liv Area 1,237
Originating Board BRIGHT
Year Built 1926
Annual Tax Amount $2,709
Tax Year 2023
Lot Size 1.030 Acres
Acres 1.03
Lot Dimensions 1.00 x
Property Description
REAL ESTATE AUCTION featuring ON SITE and SIMULCAST ONLINE BIDDING!! Online Bidding Opens - Monday, August 7, 2023. Live On Site Auction - Wednesday, August 9, 2023 at 11:00 AM. List price is opening bid only.
2909 Summit Avenue is located in the Parkville area of Baltimore County in the Linden Heights subdivision. Surrounding subdivisions include Placid Woods, Erdmanor, Harford Acres and Harford Farms. Linden Heights is a small subdivision, comprising about 25 homes, running along Summit Avenue and Harford Road. Home styles, sizes and ages are mixed, with many of the original homes having been expanded or torn down and rebuilt over the past 100 years.
The location is exceedingly convenient. The Baltimore Beltway is just 1.5 miles south. Ample shopping, dining and entertainment options are situated along both Harford Road and Joppa Road within 1 mile. A number of major employment centers, including Towson, White Marsh and Downtown Baltimore, are easily accessible from the area.
Location
State MD
County Baltimore
Zoning DR 5.5
Rooms
Other Rooms Living Room, Dining Room, Primary Bedroom, Kitchen, Family Room, Foyer, Other, Recreation Room, Bathroom 1, Bathroom 2
Basement Partially Finished, Walkout Level, Outside Entrance, Interior Access
Main Level Bedrooms 1
Interior
Interior Features Carpet, Entry Level Bedroom, Formal/Separate Dining Room, Kitchen - Table Space, Stall Shower, Wood Floors
Hot Water Natural Gas
Heating Forced Air
Cooling Central A/C
Flooring Hardwood, Carpet, Laminated
Equipment Oven/Range - Gas
Window Features Vinyl Clad
Appliance Oven/Range - Gas
Heat Source Natural Gas
Exterior
Exterior Feature Balcony, Deck(s), Porch(es)
Water Access N
Roof Type Asphalt,Shingle
Accessibility None
Porch Balcony, Deck(s), Porch(es)
Garage N
Building
Story 2
Foundation Other
Sewer Public Sewer
Water Public
Architectural Style Traditional, Bungalow
Level or Stories 2
Additional Building Above Grade, Below Grade
New Construction N
Schools
Elementary Schools Harford Hills
Middle Schools Pine Grove
High Schools Loch Raven
School District Baltimore County Public Schools
Others
Senior Community No
Tax ID 04090902570000
Ownership Fee Simple
SqFt Source Assessor
Special Listing Condition Auction
Read Less Info
Want to know what your home might be worth? Contact us for a FREE valuation!

Our team is ready to help you sell your home for the highest possible price ASAP

Bought with Brandon Golueke • Monument Sotheby's International Realty
"My job is to find and attract mastery-based agents to the office, protect the culture, and make sure everyone is happy! "






