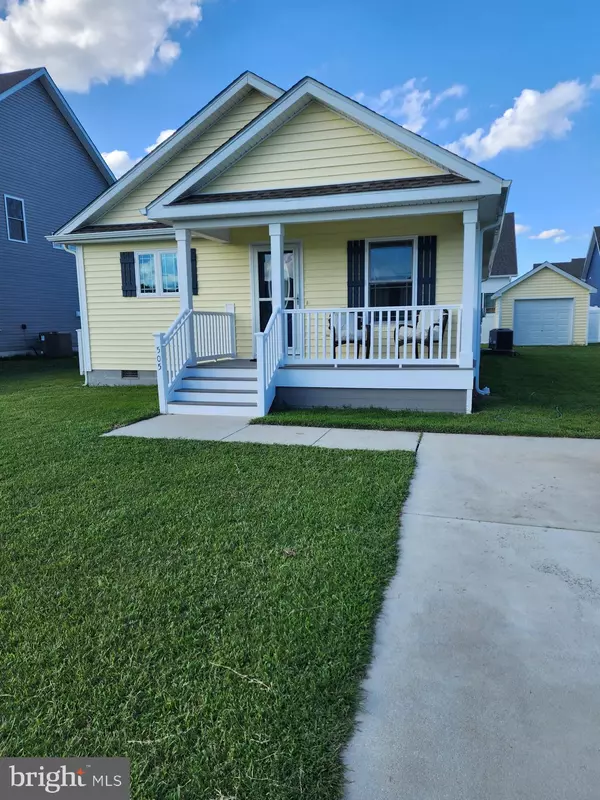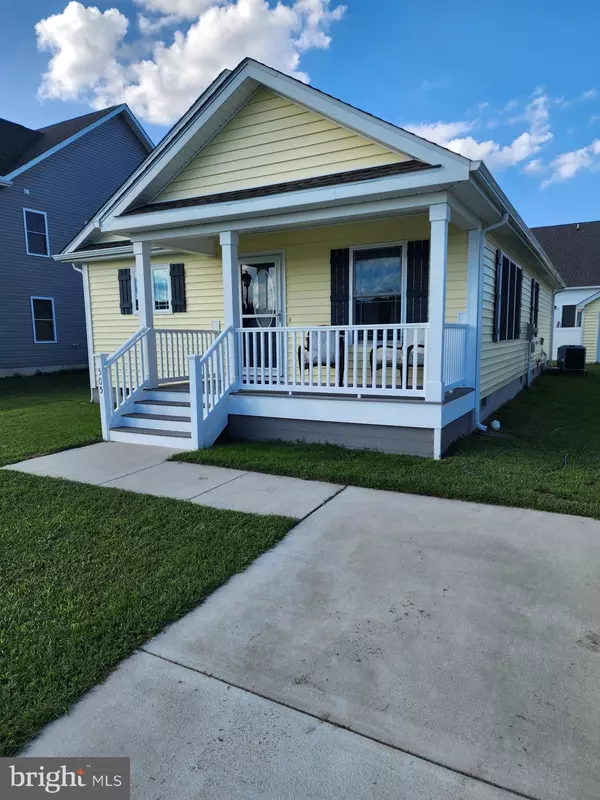$300,000
$300,000
For more information regarding the value of a property, please contact us for a free consultation.
3 Beds
2 Baths
1,248 SqFt
SOLD DATE : 10/19/2023
Key Details
Sold Price $300,000
Property Type Single Family Home
Sub Type Detached
Listing Status Sold
Purchase Type For Sale
Square Footage 1,248 sqft
Price per Sqft $240
Subdivision Ingram Village
MLS Listing ID DESU2047242
Sold Date 10/19/23
Style Ranch/Rambler
Bedrooms 3
Full Baths 2
HOA Y/N N
Abv Grd Liv Area 1,248
Originating Board BRIGHT
Year Built 2020
Annual Tax Amount $855
Tax Year 2023
Lot Size 7,405 Sqft
Acres 0.17
Lot Dimensions 66.00 x 115.00
Property Description
Built just three years ago by Pine builders, this rancher-style property features a thoughtfully designed open floor plan that maximizes space and creates an inviting atmosphere. As you enter, you'll be greeted by a spacious living room, seamlessly connected to the kitchen. The kitchen is equipped with a center island, perfect for meal preparation or casual dining.
This delightful home boasts three bedrooms, providing ample space for a growing family or those in need of extra room for guests or a home office. The primary bedroom is a true retreat, complete with its own full bath featuring a double stall shower. The two additional bedrooms offer versatility and can be easily transformed to suit your needs.
Outside, you'll find an open front porch where you can relax and enjoy the pleasant neighborhood ambiance. Need some additional storage space? No problem! There's a convenient 10 x 12 shed in the rear of the property with electricity.
Located in Ingram Village, this property provides easy access to all that Ellendale has to offer. Enjoy the small-town charm while having close proximity to major highways, shopping centers, and recreational facilities.
Don't miss out on this incredible opportunity to own this three-year-young gem! Schedule your private showing today and let this house welcome you home.
Location
State DE
County Sussex
Area Cedar Creek Hundred (31004)
Zoning RES
Rooms
Other Rooms Living Room, Primary Bedroom, Bedroom 2, Bedroom 3, Kitchen, Breakfast Room, Primary Bathroom
Main Level Bedrooms 3
Interior
Interior Features Attic, Ceiling Fan(s), Floor Plan - Open, Kitchen - Island, Stall Shower, Tub Shower, Walk-in Closet(s), Dining Area
Hot Water Electric
Heating Forced Air, Heat Pump(s)
Cooling Central A/C
Flooring Laminate Plank
Equipment Built-In Microwave, Built-In Range, Dishwasher, Disposal, Dryer - Electric, Oven/Range - Electric, Refrigerator, Washer, Washer/Dryer Stacked, Water Heater
Furnishings No
Fireplace N
Window Features Double Pane,Screens
Appliance Built-In Microwave, Built-In Range, Dishwasher, Disposal, Dryer - Electric, Oven/Range - Electric, Refrigerator, Washer, Washer/Dryer Stacked, Water Heater
Heat Source Electric
Laundry Has Laundry, Main Floor
Exterior
Garage Spaces 4.0
Utilities Available Cable TV Available
Water Access N
Roof Type Shingle
Accessibility Doors - Swing In, Level Entry - Main
Total Parking Spaces 4
Garage N
Building
Lot Description Cleared, Front Yard, Rear Yard, SideYard(s)
Story 1
Foundation Crawl Space
Sewer Public Sewer
Water Public
Architectural Style Ranch/Rambler
Level or Stories 1
Additional Building Above Grade, Below Grade
Structure Type Dry Wall
New Construction N
Schools
High Schools Milford
School District Milford
Others
Pets Allowed Y
Senior Community No
Tax ID 230-26.00-384.00
Ownership Fee Simple
SqFt Source Assessor
Acceptable Financing Cash, Conventional, FHA, USDA
Listing Terms Cash, Conventional, FHA, USDA
Financing Cash,Conventional,FHA,USDA
Special Listing Condition Standard
Pets Allowed No Pet Restrictions
Read Less Info
Want to know what your home might be worth? Contact us for a FREE valuation!

Our team is ready to help you sell your home for the highest possible price ASAP

Bought with Dee Henderson Hake • Keller Williams Realty Central-Delaware

"My job is to find and attract mastery-based agents to the office, protect the culture, and make sure everyone is happy! "






