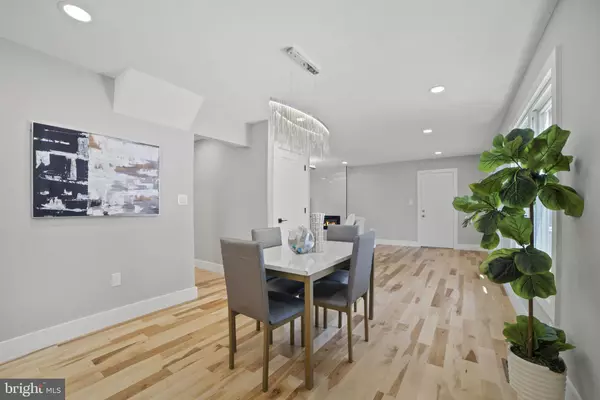$975,000
$975,000
For more information regarding the value of a property, please contact us for a free consultation.
5 Beds
4 Baths
2,880 SqFt
SOLD DATE : 10/20/2023
Key Details
Sold Price $975,000
Property Type Single Family Home
Sub Type Detached
Listing Status Sold
Purchase Type For Sale
Square Footage 2,880 sqft
Price per Sqft $338
Subdivision Fenwick Hills
MLS Listing ID VAFX2146748
Sold Date 10/20/23
Style Colonial
Bedrooms 5
Full Baths 3
Half Baths 1
HOA Y/N N
Abv Grd Liv Area 1,920
Originating Board BRIGHT
Year Built 1985
Annual Tax Amount $7,330
Tax Year 2023
Lot Size 10,473 Sqft
Acres 0.24
Property Description
Welcome to 7251 Mendota Ave, a newly renovated home nestled in the desirable Fenwick Hills community. This stunning property offers a spacious and comfortable living space, style, and functionality.
Boasting five bedrooms and three and a half baths, this home provides ample space for everyone in the household. The master suite is a serene retreat, complete with a private bathroom and plenty of closet space. The remaining bedrooms are generously sized and can be utilized as guest rooms, home offices, or playrooms.
As you step inside, you'll be greeted by a beautifully designed interior with attention to detail evident throughout. The main level features a cozy living area with a fireplace, creating a warm and inviting atmosphere for gatherings and relaxation. The open-concept layout seamlessly connects the living space to the kitchen, making it easy to entertain guests or keep an eye on the family while preparing meals.
The kitchen itself is a chef's dream, equipped with modern appliances, ample counter space, and stylish cabinetry. Whether you're a culinary enthusiast or simply enjoy cooking for loved ones, this kitchen will inspire your inner chef.
One of the standout features of this home is its finished basement. Offering additional living space, it can be transformed into a home theater, a game room, or even a home gym. The possibilities are endless, providing a versatile area for entertainment and recreation.
Convenience is key, and this property delivers. With an attached two-car garage at the front entry, parking is effortless, ensuring your vehicles are secure and easily accessible. The Fenwick Hills community offers a prime location with easy access to shopping, dining, entertainment, and the metro, making daily errands and commuting a breeze.
This listing won't be on the market for a long time. So book a showing now, and see that this home is a perfect find!
Location
State VA
County Fairfax
Zoning 140
Rooms
Other Rooms Dining Room, Primary Bedroom, Bedroom 2, Bedroom 3, Bedroom 4, Bedroom 5, Kitchen, Family Room, Bathroom 1, Bathroom 2, Bathroom 3, Half Bath
Basement Full, Fully Finished
Interior
Interior Features Dining Area, Family Room Off Kitchen, Floor Plan - Traditional, Kitchen - Table Space, Walk-in Closet(s)
Hot Water Electric
Heating Heat Pump(s)
Cooling Heat Pump(s)
Fireplaces Number 1
Fireplaces Type Wood, Fireplace - Glass Doors
Equipment Built-In Microwave, Built-In Range, Dishwasher, Disposal, Microwave, Oven/Range - Electric, Icemaker, Refrigerator
Fireplace Y
Appliance Built-In Microwave, Built-In Range, Dishwasher, Disposal, Microwave, Oven/Range - Electric, Icemaker, Refrigerator
Heat Source Electric
Exterior
Exterior Feature Deck(s), Porch(es)
Parking Features Garage - Front Entry, Garage - Side Entry, Garage Door Opener, Inside Access
Garage Spaces 2.0
Fence Fully, Wood
Water Access N
Roof Type Shingle
Accessibility None
Porch Deck(s), Porch(es)
Attached Garage 2
Total Parking Spaces 2
Garage Y
Building
Story 3
Foundation Slab
Sewer Public Sewer
Water Public
Architectural Style Colonial
Level or Stories 3
Additional Building Above Grade, Below Grade
New Construction N
Schools
School District Fairfax County Public Schools
Others
Pets Allowed Y
Senior Community No
Tax ID 0501 23 0006
Ownership Fee Simple
SqFt Source Assessor
Special Listing Condition Standard
Pets Allowed No Pet Restrictions
Read Less Info
Want to know what your home might be worth? Contact us for a FREE valuation!

Our team is ready to help you sell your home for the highest possible price ASAP

Bought with Kelly Vornadore • Berkshire Hathaway HomeServices PenFed Realty
"My job is to find and attract mastery-based agents to the office, protect the culture, and make sure everyone is happy! "






