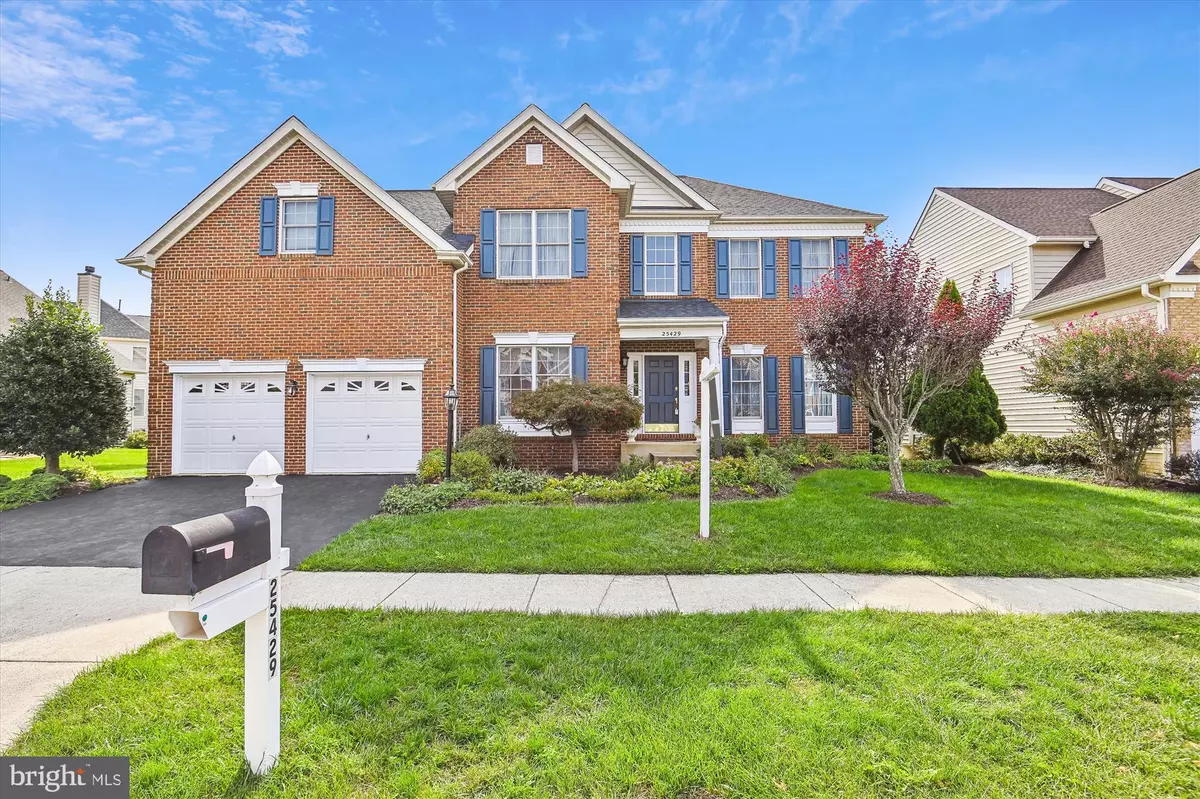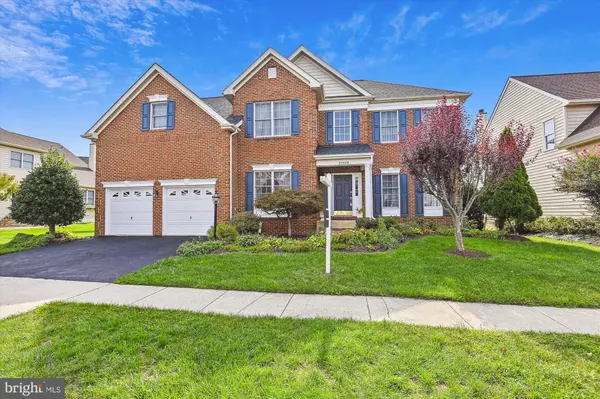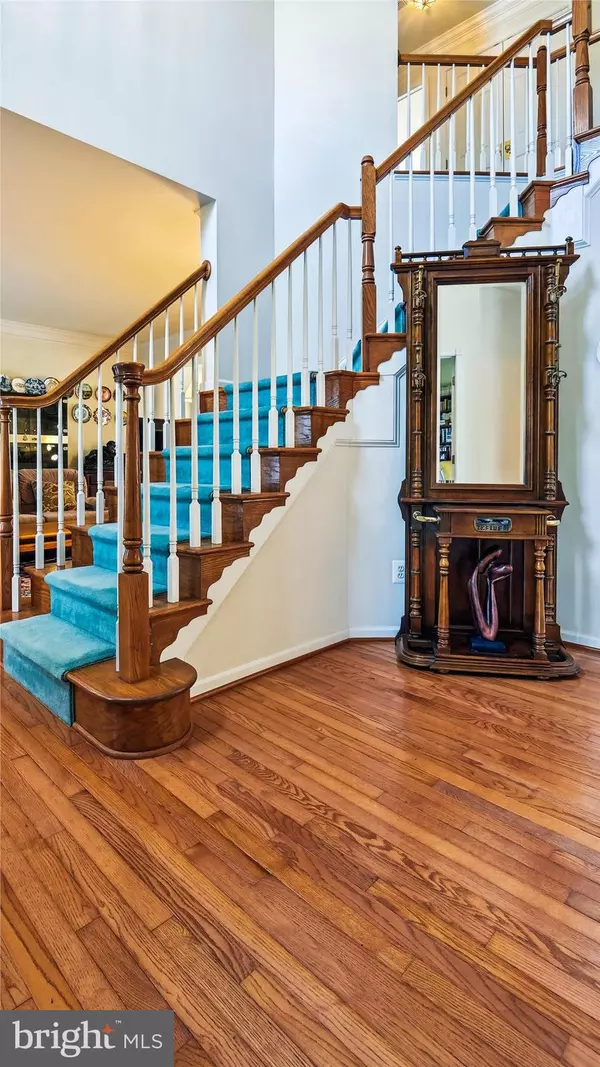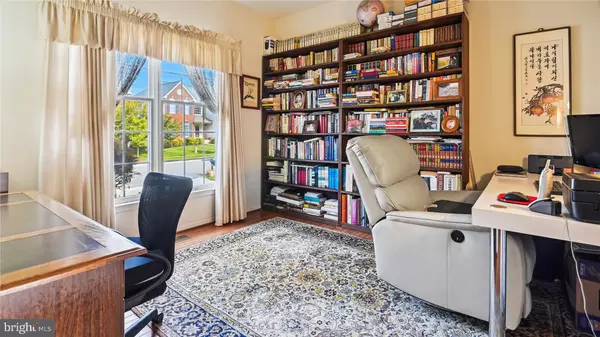$935,000
$935,000
For more information regarding the value of a property, please contact us for a free consultation.
4 Beds
3 Baths
3,347 SqFt
SOLD DATE : 10/23/2023
Key Details
Sold Price $935,000
Property Type Single Family Home
Sub Type Detached
Listing Status Sold
Purchase Type For Sale
Square Footage 3,347 sqft
Price per Sqft $279
Subdivision South Riding
MLS Listing ID VALO2058074
Sold Date 10/23/23
Style Colonial
Bedrooms 4
Full Baths 2
Half Baths 1
HOA Fees $94/mo
HOA Y/N Y
Abv Grd Liv Area 3,347
Originating Board BRIGHT
Year Built 2002
Annual Tax Amount $7,984
Tax Year 2023
Lot Size 9,583 Sqft
Acres 0.22
Property Description
Beautiful Toll Brothers Columbia model in the sought after community of South Riding. A 2-story foyer and sweeping curved staircase greet you as you step inside this beautiful home. The connecting formal living and dining rooms offer ample room to entertain. French doors lead to the convenient office - ready for working from home! The family room features a soaring two-story ceiling, brick gas fireplace, and a convenient back staircase. The bright gourmet kitchen is a cook's dream featuring a large island, brand new stainless steel appliances, and granite counters. Step out onto the large deck overlooking the peaceful and private backyard. As you proceed upstairs via one of two staircases, you will find 4 large bedrooms to accommodate all your family and guests. The primary bedroom offers a sitting area, large walk-in closet, and a spacious primary bathroom. The 1700+ sqft lower level of this home is unfinished but has ruffed in plumbing already done and is READY for you to create the basement of your dreams. The extra large two car garage with plenty of storage space and an extra refrigerator is an additional bonus to this home. Enjoy all of the community amenities and events South Riding is known for including multiple pools, various sports courts, tot lots, trails, a dog park, and great community centers. Major home improvements include: Roof 2022; updated HVAC units (upstairs is 3 years old, lower level is 7 years old); Hot Water heater is 7 years old; a brand new oven, microwave, and dishwasher have been ordered for the kitchen and will be delivered on 10/2/23; driveway just reseled this week. This home is a must see!
Location
State VA
County Loudoun
Zoning PDH4
Rooms
Other Rooms Living Room, Dining Room, Primary Bedroom, Bedroom 3, Kitchen, Family Room, Basement, Foyer, Bedroom 1, Office, Bathroom 2, Primary Bathroom, Half Bath
Basement Rough Bath Plumb, Sump Pump, Unfinished, Windows
Interior
Interior Features Combination Kitchen/Living, Additional Stairway, Breakfast Area, Carpet, Ceiling Fan(s), Chair Railings, Crown Moldings, Family Room Off Kitchen, Soaking Tub, Stall Shower, Upgraded Countertops, Walk-in Closet(s), Window Treatments, Wood Floors
Hot Water Natural Gas
Heating Forced Air
Cooling Central A/C
Flooring Hardwood, Ceramic Tile, Partially Carpeted
Fireplaces Number 1
Fireplaces Type Brick, Gas/Propane, Mantel(s)
Equipment Dishwasher, Disposal, Dryer, Exhaust Fan, Icemaker, Microwave, Extra Refrigerator/Freezer, Refrigerator, Washer, Cooktop, Oven - Wall, Water Heater
Fireplace Y
Appliance Dishwasher, Disposal, Dryer, Exhaust Fan, Icemaker, Microwave, Extra Refrigerator/Freezer, Refrigerator, Washer, Cooktop, Oven - Wall, Water Heater
Heat Source Natural Gas
Laundry Main Floor
Exterior
Exterior Feature Deck(s)
Parking Features Garage - Front Entry, Garage Door Opener, Inside Access
Garage Spaces 2.0
Amenities Available Pool - Outdoor, Basketball Courts, Club House, Dog Park, Jog/Walk Path, Meeting Room, Party Room, Swimming Pool, Tennis Courts, Tot Lots/Playground, Other, Community Center, Golf Course, Golf Course Membership Available, Lake
Water Access N
Roof Type Shingle
Accessibility None
Porch Deck(s)
Attached Garage 2
Total Parking Spaces 2
Garage Y
Building
Story 3
Foundation Concrete Perimeter
Sewer Public Sewer
Water Public
Architectural Style Colonial
Level or Stories 3
Additional Building Above Grade, Below Grade
Structure Type 2 Story Ceilings
New Construction N
Schools
Elementary Schools Hutchison Farm
Middle Schools J. Michael Lunsford
High Schools Freedom
School District Loudoun County Public Schools
Others
HOA Fee Include Common Area Maintenance,Reserve Funds,Road Maintenance,Trash
Senior Community No
Tax ID 165376018000
Ownership Fee Simple
SqFt Source Assessor
Acceptable Financing Cash, Conventional, FHA, VA
Listing Terms Cash, Conventional, FHA, VA
Financing Cash,Conventional,FHA,VA
Special Listing Condition Standard
Read Less Info
Want to know what your home might be worth? Contact us for a FREE valuation!

Our team is ready to help you sell your home for the highest possible price ASAP

Bought with Heather L Edwards • KW United
"My job is to find and attract mastery-based agents to the office, protect the culture, and make sure everyone is happy! "






