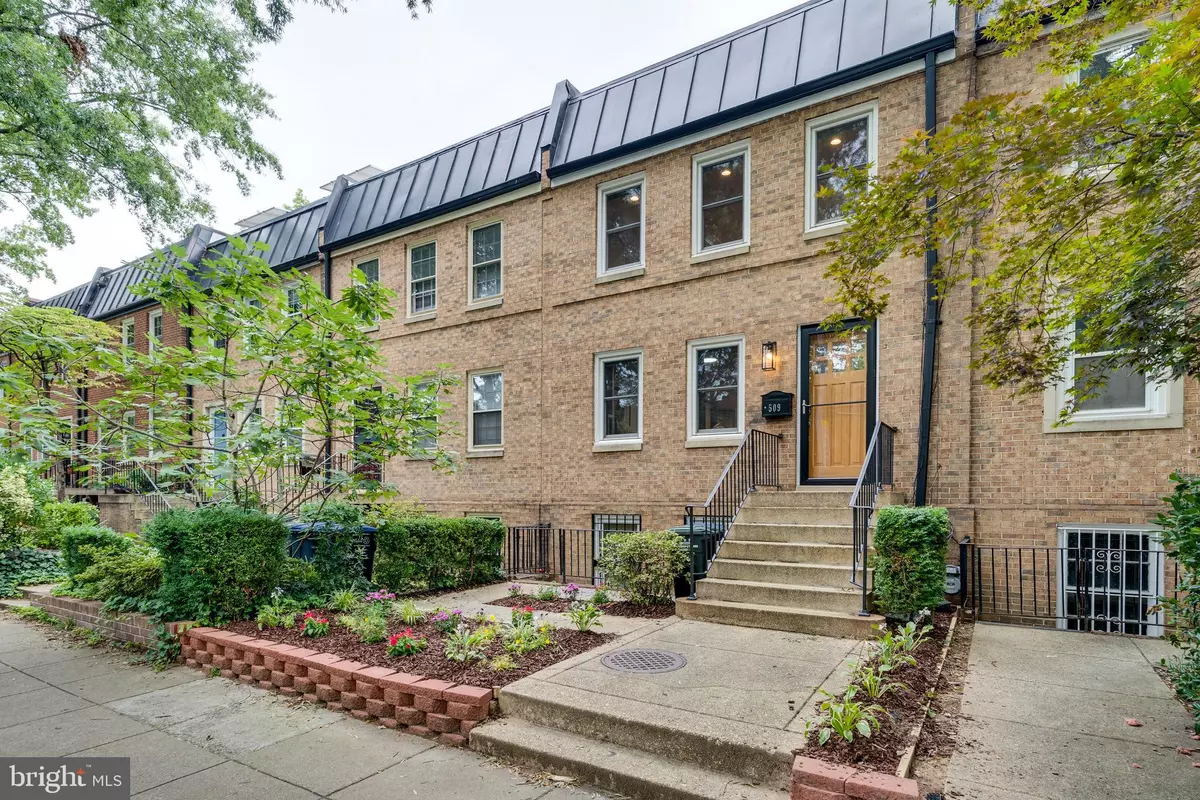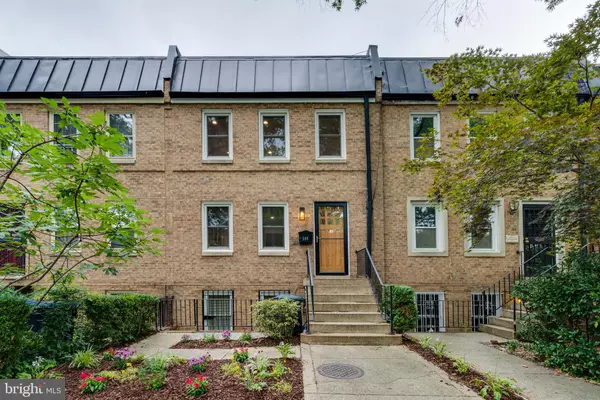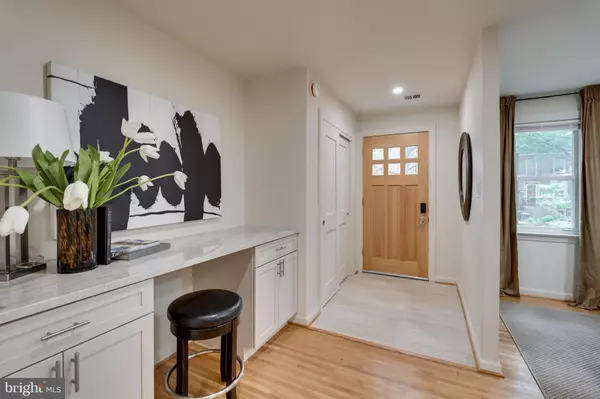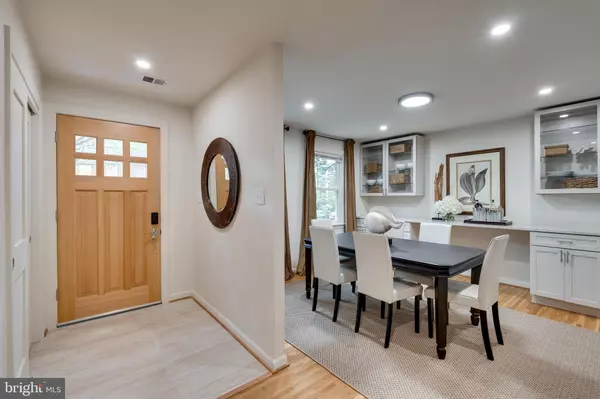$1,182,000
$1,192,000
0.8%For more information regarding the value of a property, please contact us for a free consultation.
4 Beds
4 Baths
2,440 SqFt
SOLD DATE : 10/23/2023
Key Details
Sold Price $1,182,000
Property Type Townhouse
Sub Type Interior Row/Townhouse
Listing Status Sold
Purchase Type For Sale
Square Footage 2,440 sqft
Price per Sqft $484
Subdivision Sw Waterfront
MLS Listing ID DCDC2111714
Sold Date 10/23/23
Style Traditional
Bedrooms 4
Full Baths 3
Half Baths 1
HOA Fees $92/mo
HOA Y/N Y
Abv Grd Liv Area 1,640
Originating Board BRIGHT
Year Built 1968
Annual Tax Amount $7,569
Tax Year 2023
Lot Size 1,240 Sqft
Acres 0.03
Property Description
Sell the car!! The Southwest waterfront at The Wharf is where it's happening! Walk to EVERYTHING!
Step into this beautifully renovated three level townhouse and sit back and relax. There is nothing you need to do! It's a dream home! It has been meticulously remodeled and is ready for a new owner that will appreciate having nothing to do but enjoy the waterfront activities and lifestyle that only Southwest DC can offer!
NOTE: The owner took pride in the details of transforming this home into a showplace. It was not a "Flip" home, this was a family home filled with memories and love.
FEATURES: Three fabulous levels with four (4) bedrooms, three (3) full baths and one (1) half bath and two fully equipped gourmet kitchens with quartz counter tops, stainless steel appliances, refinished, gleaming hardwood floors. Lower level separately metered with new HVAC systems upper and lower.
This lower level English basement with private entrance is a fabulous separate living area/apartment/in law suite with gourmet kitchen, living room, bedroom, plus bonus room for exercise quip or office! Apply for a certificate of occupancy and start making money! Unbelievable space and floor plan. Nothing else like it! NO condo fee! HOA fee is one of the lowest in the Southwest community, ONLY $92 per month. Off street assigned parking conveys with this home. It's a pet friendly townhome community. You will love your friendly neighbors!
Walk up to a gorgeous, landscaped rear yard for entertaining guests. Front yard has small patio too.
Move in and start enjoying all of the amenities that this community offers!
AMENITIES: The Southwest neighborhood is one of the most sought after. Stroll over to The Wharf just a block south and enjoy the many new restaurants, entertainment venues, and shops. Take a water taxi ride to the National Harbor, Georgetown and Old Town, Alexandria. Rent canoes, kayaks and paddle boards. Take a bike ride over to Haines Point (newly designed bike lanes just designed for your ride) or get your golf clubs or tennis racket for a game of golf or tennis. There are new pickleball courts at the end of the street. Cherry Blossoms just a few blocks away. You DON'T have to wait for July 4th to enjoy the fireworks here in Southwest because we have so many displays throughout the year! The Legendary Main Street Fish Market is blocks away.
LOCATION: Easy access to 395, 295, George Washington Parkway. Ronald Reagan National Airport is so close! The National Mall is just behind this home so you can entertain yourself for FREE at the many Smithsonian museums/exhibits. Take in a baseball game at Nationals Stadium or a soccer game at Audi Field. The Navy Yard has a lot of entertainment, shops, restaurants and a weekend farmer's market. Three (3) Metro stations just a few blocks. There is a Metro Bus stop just two blocks away. There is no better location for convenience!
It's not just a home............it's a Lifestyle!
NOTE: Tax assessment and 2023 tax information is pending. Info in tax record is currently incorrect.
--
Location
State DC
County Washington
Zoning .
Rooms
Basement English, Front Entrance, Fully Finished, Improved, Outside Entrance, Rear Entrance, Walkout Stairs, Windows
Interior
Interior Features Floor Plan - Open, Formal/Separate Dining Room, Wood Floors
Hot Water Natural Gas
Heating Forced Air
Cooling Central A/C
Equipment Built-In Microwave, Dishwasher, Disposal, Exhaust Fan, Icemaker, Microwave, Oven/Range - Gas, Refrigerator, Stainless Steel Appliances
Furnishings No
Appliance Built-In Microwave, Dishwasher, Disposal, Exhaust Fan, Icemaker, Microwave, Oven/Range - Gas, Refrigerator, Stainless Steel Appliances
Heat Source Natural Gas
Exterior
Garage Spaces 1.0
Parking On Site 1
Water Access N
Accessibility None
Total Parking Spaces 1
Garage N
Building
Story 3
Foundation Other
Sewer Public Sewer
Water Public
Architectural Style Traditional
Level or Stories 3
Additional Building Above Grade, Below Grade
New Construction N
Schools
School District District Of Columbia Public Schools
Others
Pets Allowed Y
HOA Fee Include Snow Removal,Trash
Senior Community No
Tax ID 0467//0183
Ownership Fee Simple
SqFt Source Assessor
Special Listing Condition Standard
Pets Allowed Cats OK, Dogs OK
Read Less Info
Want to know what your home might be worth? Contact us for a FREE valuation!

Our team is ready to help you sell your home for the highest possible price ASAP

Bought with Heidi Zornes-Foster • KW Metro Center
"My job is to find and attract mastery-based agents to the office, protect the culture, and make sure everyone is happy! "






