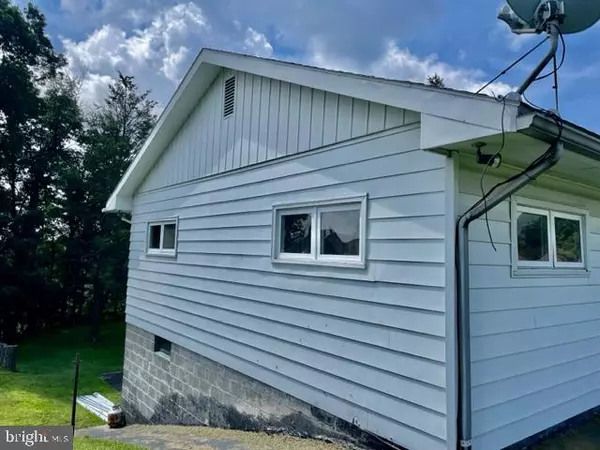$120,000
$120,000
For more information regarding the value of a property, please contact us for a free consultation.
3 Beds
2 Baths
1,456 SqFt
SOLD DATE : 10/27/2023
Key Details
Sold Price $120,000
Property Type Single Family Home
Sub Type Detached
Listing Status Sold
Purchase Type For Sale
Square Footage 1,456 sqft
Price per Sqft $82
Subdivision Shenandoah Heights
MLS Listing ID PASK2011664
Sold Date 10/27/23
Style Raised Ranch/Rambler
Bedrooms 3
Full Baths 1
Half Baths 1
HOA Y/N N
Abv Grd Liv Area 1,456
Originating Board BRIGHT
Year Built 1959
Annual Tax Amount $2,735
Tax Year 2022
Lot Size 10,454 Sqft
Acres 0.24
Lot Dimensions 105.00 x 100.00
Property Description
This single story ranch home has an open floor plan. Popular for the convenience , easy accessibility, and connection to outdoor living spaces. Three private bedrooms . Laundry on the main floor. Side rec room that offers a versatile and informal space. Providing space for socializing, The oversized basement garage frees up yard area. The basement garage can provide protection from the elements. 2 mini split units (Heating /Ventilation/air conditioning. )This offers higher efficiency. Provide efficient and personalized heating and cooling solutions. Basement with a high ceiling. Ample space that can be converted to many uses. More inviting and usable area. Property back on the market due to the buyer issues. New price for a quick sale.
Location
State PA
County Schuylkill
Area West Mahanoy Twp (13336)
Zoning R2
Rooms
Other Rooms Living Room, Dining Room, Bedroom 2, Bedroom 3, Kitchen, Bedroom 1, Recreation Room, Bathroom 1, Half Bath
Basement Full, Unfinished, Water Proofing System
Main Level Bedrooms 3
Interior
Interior Features Carpet
Hot Water Oil
Heating Baseboard - Hot Water
Cooling Ductless/Mini-Split
Equipment Dishwasher, Dryer - Electric, Refrigerator, Oven/Range - Electric, Washer
Fireplace N
Appliance Dishwasher, Dryer - Electric, Refrigerator, Oven/Range - Electric, Washer
Heat Source Oil, Electric
Laundry Main Floor
Exterior
Parking Features Garage - Rear Entry
Garage Spaces 3.0
Utilities Available Cable TV
Water Access N
Roof Type Shingle
Accessibility None
Attached Garage 1
Total Parking Spaces 3
Garage Y
Building
Story 1
Foundation Block
Sewer Public Sewer
Water Public
Architectural Style Raised Ranch/Rambler
Level or Stories 1
Additional Building Above Grade, Below Grade
New Construction N
Schools
School District Shenandoah Valley
Others
Senior Community No
Tax ID 36-09-0144.002
Ownership Fee Simple
SqFt Source Assessor
Acceptable Financing Cash, Conventional
Listing Terms Cash, Conventional
Financing Cash,Conventional
Special Listing Condition Standard
Read Less Info
Want to know what your home might be worth? Contact us for a FREE valuation!

Our team is ready to help you sell your home for the highest possible price ASAP

Bought with Stacey Marie Kroft • EXP Realty, LLC
"My job is to find and attract mastery-based agents to the office, protect the culture, and make sure everyone is happy! "






