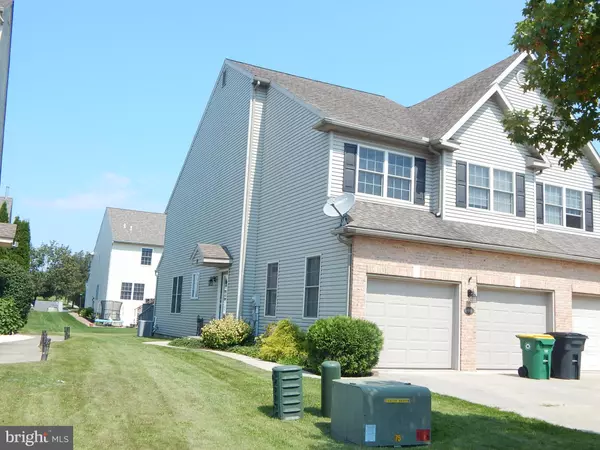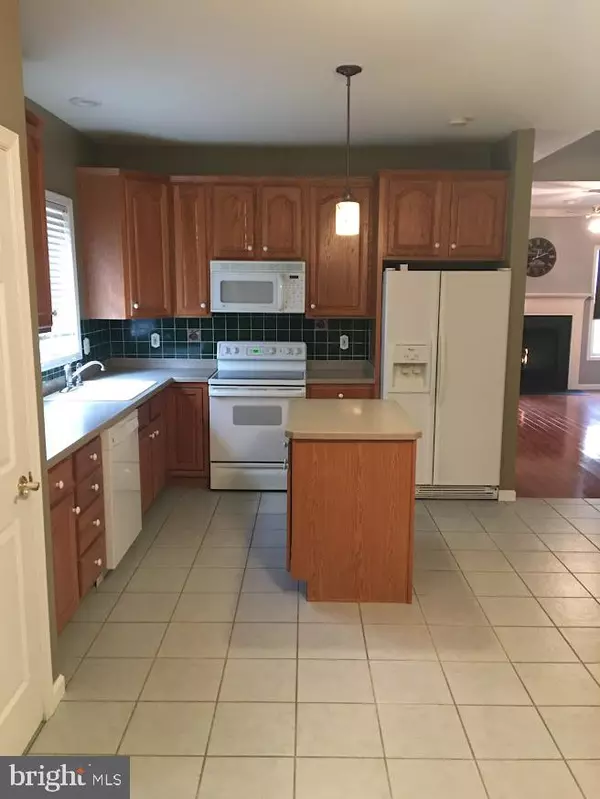$375,000
$390,000
3.8%For more information regarding the value of a property, please contact us for a free consultation.
3 Beds
3 Baths
2,095 SqFt
SOLD DATE : 10/27/2023
Key Details
Sold Price $375,000
Property Type Townhouse
Sub Type End of Row/Townhouse
Listing Status Sold
Purchase Type For Sale
Square Footage 2,095 sqft
Price per Sqft $178
Subdivision Spring Creek Estates
MLS Listing ID PALH2006604
Sold Date 10/27/23
Style Colonial
Bedrooms 3
Full Baths 2
Half Baths 1
HOA Y/N N
Abv Grd Liv Area 2,095
Originating Board BRIGHT
Year Built 2002
Annual Tax Amount $5,069
Tax Year 2022
Lot Size 4,106 Sqft
Acres 0.09
Lot Dimensions 36.50 x 112.50
Property Description
Well kept 3 bedroom and 2 1/2 bath end unit townhome in East Penn School District. Features are w/w carpet, tile and hardwood flooring. Open concept 1st floor with high ceiling living room and dining room with hardwood floor and gas fireplace. Ceramic tile in kitchen, bathrooms and laundry room. Eat in kitchen has all the appliances you can think of with excess to the 2 car garage that makes you unload your groceries with ease. Full basement with walkout wide open for you to finish anyway you want. Deck in the backyard to enjoy you evening barbeque. Drive way and side walk to the entrance is hydro filled concrete. No HOA Fee's. Close to shopping and major highways, don't wait make your appointment today.
Location
State PA
County Lehigh
Area Lower Macungie Twp (12311)
Zoning U
Rooms
Basement Full, Walkout Level
Interior
Interior Features Carpet, Ceiling Fan(s), Dining Area, Floor Plan - Traditional, Kitchen - Island, Soaking Tub, Stall Shower, Tub Shower, Wood Floors
Hot Water Electric
Heating Forced Air
Cooling Central A/C, Ceiling Fan(s)
Flooring Carpet, Ceramic Tile, Hardwood
Fireplaces Number 1
Fireplaces Type Insert
Equipment Dishwasher, Dryer, Washer, Oven/Range - Electric, Microwave, Refrigerator, Water Conditioner - Owned
Fireplace Y
Appliance Dishwasher, Dryer, Washer, Oven/Range - Electric, Microwave, Refrigerator, Water Conditioner - Owned
Heat Source Natural Gas
Laundry Has Laundry, Hookup, Upper Floor
Exterior
Parking Features Built In, Garage - Front Entry, Garage Door Opener, Inside Access
Garage Spaces 2.0
Water Access N
View Street
Roof Type Asphalt,Fiberglass
Accessibility None
Attached Garage 2
Total Parking Spaces 2
Garage Y
Building
Lot Description Front Yard, Level, SideYard(s)
Story 2
Foundation Permanent
Sewer Public Sewer
Water Public
Architectural Style Colonial
Level or Stories 2
Additional Building Above Grade, Below Grade
New Construction N
Schools
School District East Penn
Others
Senior Community No
Tax ID 547409385223-00001
Ownership Fee Simple
SqFt Source Assessor
Acceptable Financing Cash, Conventional, FHA, VA
Horse Property N
Listing Terms Cash, Conventional, FHA, VA
Financing Cash,Conventional,FHA,VA
Special Listing Condition Standard
Read Less Info
Want to know what your home might be worth? Contact us for a FREE valuation!

Our team is ready to help you sell your home for the highest possible price ASAP

Bought with Non Member • Non Subscribing Office
"My job is to find and attract mastery-based agents to the office, protect the culture, and make sure everyone is happy! "






