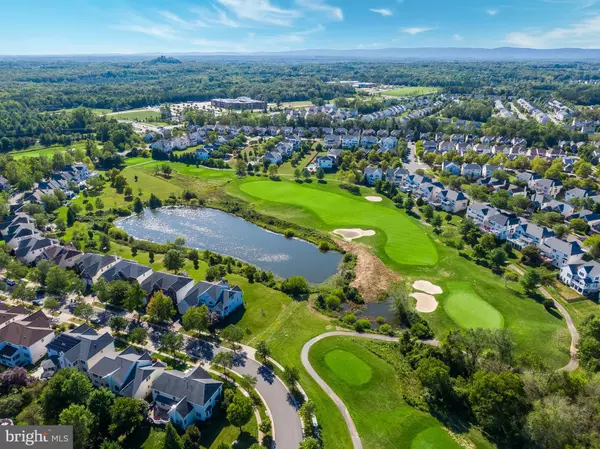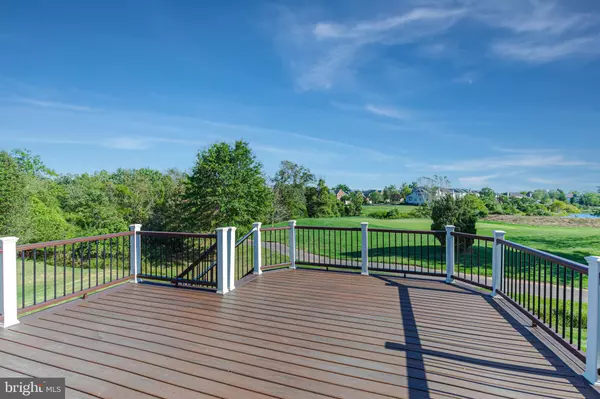$1,090,000
$1,075,000
1.4%For more information regarding the value of a property, please contact us for a free consultation.
4 Beds
4 Baths
3,323 SqFt
SOLD DATE : 10/26/2023
Key Details
Sold Price $1,090,000
Property Type Single Family Home
Sub Type Detached
Listing Status Sold
Purchase Type For Sale
Square Footage 3,323 sqft
Price per Sqft $328
Subdivision South Riding
MLS Listing ID VALO2057782
Sold Date 10/26/23
Style Colonial
Bedrooms 4
Full Baths 3
Half Baths 1
HOA Fees $86/mo
HOA Y/N Y
Abv Grd Liv Area 3,323
Originating Board BRIGHT
Year Built 2004
Annual Tax Amount $7,998
Tax Year 2023
Lot Size 10,890 Sqft
Acres 0.25
Property Description
Golfer and nature lover's dream lot! Nestled on a premium lot overlooking the pond, walking trails, and the green of South Riding's prestigious 16th hole from your deck, this meticulously maintained home boasts a wealth of upgrades and timeless features. Step inside, and you'll be greeted by the warmth of new carpet and flawless new paint, fresh additions in September 2023. The essence of modern comfort awaits with major updates completed within the last five years, including a new roof, HVAC system, and deck, ensuring your peace of mind for years to come. Explore the allure of the main level with solid hardwood floors, dual staircases and elegant moldings. The Family Room with soaring two-story ceiling and gas fireplace adorned with mantle and stone surround, create a cozy retreat for family gatherings. The Kitchen equipped with a center island, gas cooking, granite countertops, and a delightful breakfast room is a culinary dream. Step outside off the Kitchen and an entertainer's paradise awaits on the gorgeous composite deck, complete with a retractable awning, providing the ideal space to unwind or host guests. For those who work from a home, a Home Office provides a peaceful escape. Venture to the upper level, where the Primary Suite reigns supreme, featuring a Sitting Room and private Bath complete with a soaking tub, separate shower, and dual sinks. Three additional Bedrooms on this level provide ample space, with two sharing a Jack and Jill style bathroom, and the third boasting its En-Suite, ensuring comfort and convenience for all. The unfinished lower level of the home offers endless possibilities to tailor the space to your liking. With easy access to pools, schools, shopping centers, charming cafes, delectable restaurants, scenic parks, sports fields, and meandering bike paths, this property and community offer an unmatched lifestyle. The Dulles South Rec Center, major commuter routes, and Dulles International Airport are just moments away, ensuring every need is met. Embrace modern living at its finest in South Riding, complete with a captivating golf course backdrop! This impeccable residence blends luxurious living with a prime location, making it the perfect place to call home for years to come.
Location
State VA
County Loudoun
Zoning PDH4
Direction Northwest
Rooms
Other Rooms Living Room, Dining Room, Primary Bedroom, Sitting Room, Bedroom 2, Bedroom 3, Bedroom 4, Kitchen, Family Room, Basement, Foyer, Breakfast Room, Study, Primary Bathroom
Basement Full, Outside Entrance, Interior Access, Rear Entrance, Rough Bath Plumb, Unfinished, Walkout Level
Interior
Interior Features Additional Stairway, Carpet, Ceiling Fan(s), Chair Railings, Crown Moldings, Family Room Off Kitchen, Floor Plan - Open, Floor Plan - Traditional, Formal/Separate Dining Room, Kitchen - Island, Kitchen - Table Space, Pantry, Primary Bath(s), Soaking Tub, Wood Floors, Walk-in Closet(s), Upgraded Countertops
Hot Water Natural Gas
Heating Forced Air, Heat Pump(s)
Cooling Central A/C, Ceiling Fan(s), Heat Pump(s)
Flooring Carpet, Hardwood, Ceramic Tile, Concrete
Fireplaces Number 1
Fireplaces Type Gas/Propane, Mantel(s), Stone
Equipment Built-In Microwave, Dishwasher, Disposal, Dryer, Exhaust Fan, Icemaker, Humidifier, Oven/Range - Gas, Refrigerator, Washer, Water Heater
Fireplace Y
Appliance Built-In Microwave, Dishwasher, Disposal, Dryer, Exhaust Fan, Icemaker, Humidifier, Oven/Range - Gas, Refrigerator, Washer, Water Heater
Heat Source Natural Gas
Laundry Main Floor
Exterior
Exterior Feature Deck(s)
Parking Features Garage - Front Entry, Garage Door Opener, Inside Access
Garage Spaces 2.0
Amenities Available Basketball Courts, Bike Trail, Common Grounds, Club House, Dog Park, Golf Club, Golf Course, Golf Course Membership Available, Jog/Walk Path, Meeting Room, Pier/Dock, Pool - Outdoor, Putting Green, Soccer Field, Tennis Courts, Tot Lots/Playground
Water Access N
View Golf Course
Roof Type Composite
Accessibility None
Porch Deck(s)
Attached Garage 2
Total Parking Spaces 2
Garage Y
Building
Lot Description Premium
Story 3
Foundation Slab
Sewer Public Sewer
Water Public
Architectural Style Colonial
Level or Stories 3
Additional Building Above Grade, Below Grade
Structure Type 9'+ Ceilings,2 Story Ceilings,Dry Wall
New Construction N
Schools
Elementary Schools Cardinal Ridge
Middle Schools J. Michael Lunsford
High Schools Freedom
School District Loudoun County Public Schools
Others
HOA Fee Include Common Area Maintenance,Management,Pool(s),Snow Removal,Trash,Other,Reserve Funds
Senior Community No
Tax ID 129164945000
Ownership Fee Simple
SqFt Source Assessor
Security Features Main Entrance Lock,Security System
Horse Property N
Special Listing Condition Standard
Read Less Info
Want to know what your home might be worth? Contact us for a FREE valuation!

Our team is ready to help you sell your home for the highest possible price ASAP

Bought with Pramesh Shrestha • Samson Properties
"My job is to find and attract mastery-based agents to the office, protect the culture, and make sure everyone is happy! "






