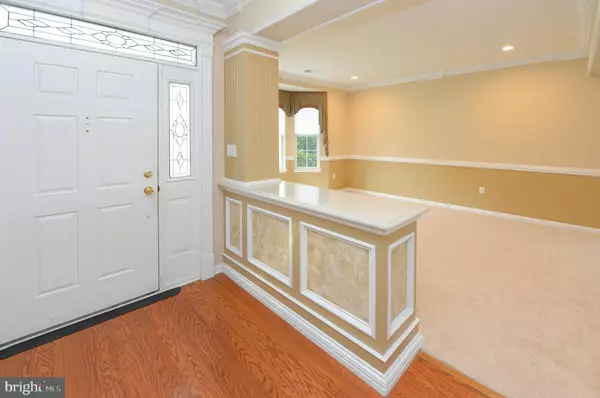$650,000
$650,000
For more information regarding the value of a property, please contact us for a free consultation.
3 Beds
2 Baths
2,667 SqFt
SOLD DATE : 10/30/2023
Key Details
Sold Price $650,000
Property Type Single Family Home
Sub Type Detached
Listing Status Sold
Purchase Type For Sale
Square Footage 2,667 sqft
Price per Sqft $243
Subdivision None Available
MLS Listing ID NJMM2001946
Sold Date 10/30/23
Style Ranch/Rambler
Bedrooms 3
Full Baths 2
HOA Fees $390/qua
HOA Y/N Y
Abv Grd Liv Area 2,667
Originating Board BRIGHT
Year Built 2004
Annual Tax Amount $10,385
Tax Year 2022
Lot Size 8,909 Sqft
Acres 0.2
Lot Dimensions 0.00 x 0.00
Property Description
Extraordinary. 3 bedroom 2 full bath expanded Sanibel model ranch immediately available. This property sits right on the lake with stunning views from the sunroom or the patio. 55+ community at Four Seasons at Upper Freehold. One of the largest 3 bedroom units at 2,667 sq ft. Exquisite move-in condition with new carpeting in all bedrooms, living room and family room. Tile in kitchen and sunroom. Kitchen offers endless granite counters & 60 handle cabinets. New GE stainless steel appliances, including double oven , refrigerator, mounted microwave and cooktop. Beautiful eating area adjacent to kitchen. Ensuite main bedroom offers ceiling fan, large windows and lake views. Bathroom has jetted soaking tub, separate stall shower & double vanity. 2 additional bedrooms. Hall bathroom has special handicap accessible tub w special custom seat. Window treatments throughout. Extensive crown molding. Ample recessed lighting. Vaulted sunroom. Laundry room with washer and dryer. Sit on the rear patio and take in the exceptional views of the lake and fountains - al fresco dining at its very best. 2 car attached garage with automatic opener. Loft above garage with extensive cabinets and counter space. Owner is licensed real estate agent. The Community offers indoor and outdoor swimming pool, fitness room, billiard and poker tables., meeting rooms Close by to endless restaurants and shopping on Route 130. Just minutes to Route 195 and NJ Tpk exit 7A. Breathtaking. All for you, the next owner.
Location
State NJ
County Monmouth
Area Upper Freehold Twp (21351)
Zoning RA
Rooms
Other Rooms Loft
Main Level Bedrooms 3
Interior
Hot Water Natural Gas
Heating Central
Cooling Central A/C
Heat Source Natural Gas
Exterior
Parking Features Garage - Front Entry, Garage Door Opener, Inside Access
Garage Spaces 2.0
Amenities Available Billiard Room, Club House, Common Grounds, Exercise Room, Game Room, Library, Meeting Room, Pool - Indoor, Pool - Outdoor, Retirement Community, Shuffleboard, Swimming Pool, Tennis Courts
Water Access N
View Lake
Accessibility Other Bath Mod
Attached Garage 2
Total Parking Spaces 2
Garage Y
Building
Story 1
Foundation Other
Sewer No Septic System
Water Public
Architectural Style Ranch/Rambler
Level or Stories 1
Additional Building Above Grade, Below Grade
New Construction N
Schools
School District Upper Freehold Regional Schools
Others
HOA Fee Include Common Area Maintenance,Lawn Maintenance
Senior Community Yes
Age Restriction 55
Tax ID 51-00047 03-00143
Ownership Fee Simple
SqFt Source Assessor
Special Listing Condition Standard
Read Less Info
Want to know what your home might be worth? Contact us for a FREE valuation!

Our team is ready to help you sell your home for the highest possible price ASAP

Bought with Non Member • Non Subscribing Office
"My job is to find and attract mastery-based agents to the office, protect the culture, and make sure everyone is happy! "






