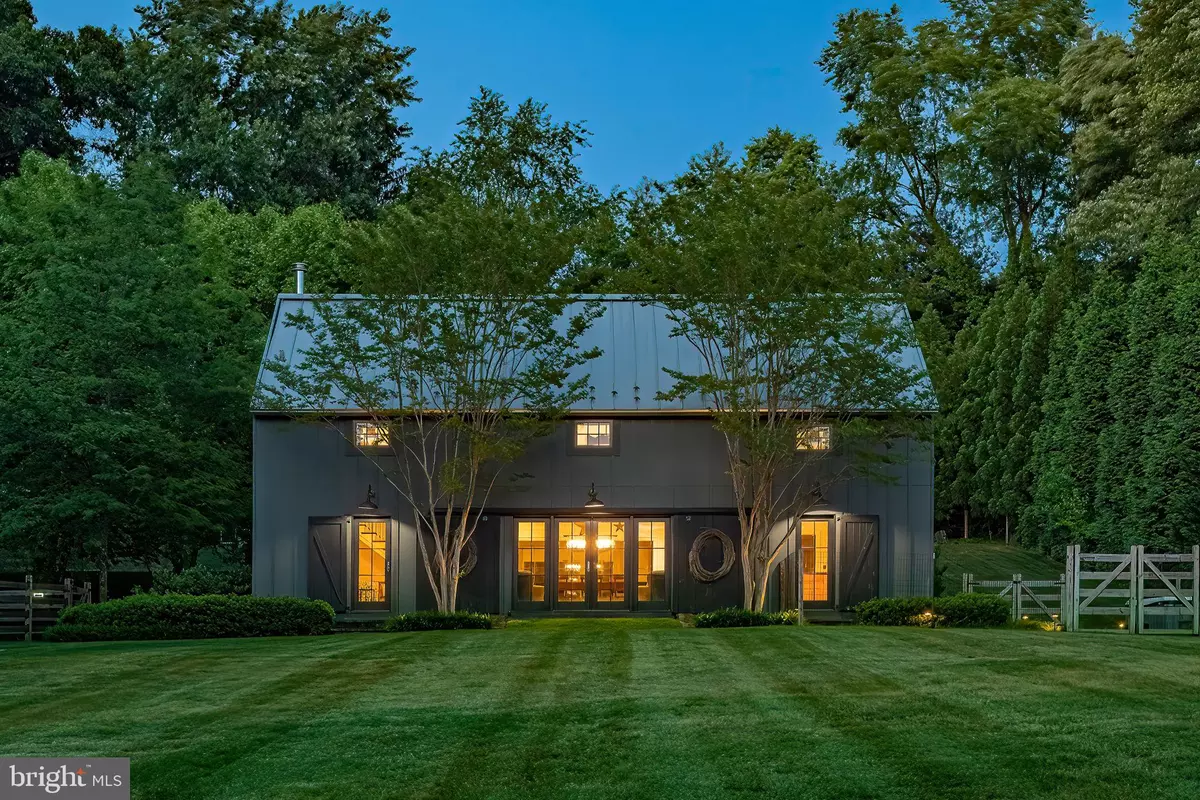$915,000
$799,900
14.4%For more information regarding the value of a property, please contact us for a free consultation.
3 Beds
4 Baths
2,923 SqFt
SOLD DATE : 11/03/2023
Key Details
Sold Price $915,000
Property Type Single Family Home
Sub Type Detached
Listing Status Sold
Purchase Type For Sale
Square Footage 2,923 sqft
Price per Sqft $313
Subdivision None Available
MLS Listing ID DENC2050142
Sold Date 11/03/23
Style Converted Barn
Bedrooms 3
Full Baths 2
Half Baths 2
HOA Y/N N
Abv Grd Liv Area 2,016
Originating Board BRIGHT
Year Built 2011
Annual Tax Amount $3,912
Tax Year 2022
Lot Size 2.180 Acres
Acres 2.18
Lot Dimensions 0.00 x 0.00
Property Description
OFFER DEADLINE: 11:59pm on Friday, 10/6. Surrounded by trees on a secluded 2+ acre parcel sits a custom built 3-bedroom barn conversion, boasting accolades of excellence in architectural design (AIA Delaware Winner 2012). Constructed in 2011, the original owners had plans to build the main house on the front open land that runs parallel to the elongated driveway, an opportunity for the next owner! An inviting covered patio with timber framing greets you before entering the primary French doors. Step into the main level and you immediately recognize the highest quality of craftsmanship on display; showcased by the repurposed barn board flooring, bead board ceiling, and timber columns and beams. The culinary enthusiast will flourish in the gourmet kitchen featuring a high end 6 burner Wolf range, over the range pot filler, Sub-Zero refrigeration, and a large island to prep and serve family and friends. The expansive open floor plan with 9-foot ceilings and 4 exterior doors create an entertainers paradise! The upper level of the home is thoughtfully laid out consisting of a primary bedroom with en suite, two more bedrooms adjoined by a Jack and Jill bathroom, a laundry closet, and a nook fit out for a desk or work from home space. Make your way to the finished basement and you will find additional living space well suited for a playroom, family room, game room, home gym or a combination of such. There are walk out steps to the side yard, a second half bath, and an impressive mechanical room including geothermal heating and cooling. Additional features inside the home are a Napolean wood burning fireplace insert, recently installed water conditioning system, luxury Rohl plumbing fixtures, ceiling speakers in the kitchen, primary bedroom, and living room, and wires in place for basement surround sound. The exterior of the home is equipped for gatherings of all occasions offering a recently installed flagstone patio with retaining wall and firepit, dedicated barbecue gas line, sport court with basketball hoop and net, hot tub, play-house with electricity, free-standing storage barn, and an enormous fenced in yard. The home offers easy access to downtown Wilmington, Route 1, I-95, and a short retreat from the City of Philadelphia.
Location
State DE
County New Castle
Area Hockssn/Greenvl/Centrvl (30902)
Zoning NC40
Direction East
Rooms
Other Rooms Living Room, Dining Room, Primary Bedroom, Bedroom 2, Bedroom 3, Kitchen, Basement
Basement Fully Finished, Walkout Stairs, Side Entrance
Interior
Interior Features Attic, Built-Ins, Combination Kitchen/Living, Exposed Beams, Floor Plan - Open, Kitchen - Island, Pantry, Primary Bath(s), Recessed Lighting, Water Treat System, WhirlPool/HotTub, Wood Floors
Hot Water Natural Gas
Heating Forced Air
Cooling Geothermal
Flooring Hardwood
Fireplaces Number 1
Fireplaces Type Fireplace - Glass Doors
Equipment Water Conditioner - Owned, Six Burner Stove, Stainless Steel Appliances, Washer - Front Loading, Dryer - Front Loading
Fireplace Y
Window Features Energy Efficient
Appliance Water Conditioner - Owned, Six Burner Stove, Stainless Steel Appliances, Washer - Front Loading, Dryer - Front Loading
Heat Source Geo-thermal
Laundry Upper Floor
Exterior
Exterior Feature Patio(s)
Garage Spaces 6.0
Fence Wood, Split Rail, Wire
Water Access N
Roof Type Metal
Street Surface Paved
Accessibility None
Porch Patio(s)
Total Parking Spaces 6
Garage N
Building
Lot Description Backs to Trees, Front Yard, Rear Yard, Not In Development, Private
Story 2
Foundation Concrete Perimeter
Sewer Gravity Sept Fld
Water Public
Architectural Style Converted Barn
Level or Stories 2
Additional Building Above Grade, Below Grade
Structure Type Wood Ceilings,Dry Wall,Wood Walls
New Construction N
Schools
Elementary Schools Cooke
Middle Schools Dupont H
High Schools Mckean
School District Red Clay Consolidated
Others
Senior Community No
Tax ID 08-014.00-023
Ownership Fee Simple
SqFt Source Assessor
Special Listing Condition Standard
Read Less Info
Want to know what your home might be worth? Contact us for a FREE valuation!

Our team is ready to help you sell your home for the highest possible price ASAP

Bought with Natalie Bomberger • Patterson-Schwartz-Hockessin
"My job is to find and attract mastery-based agents to the office, protect the culture, and make sure everyone is happy! "






