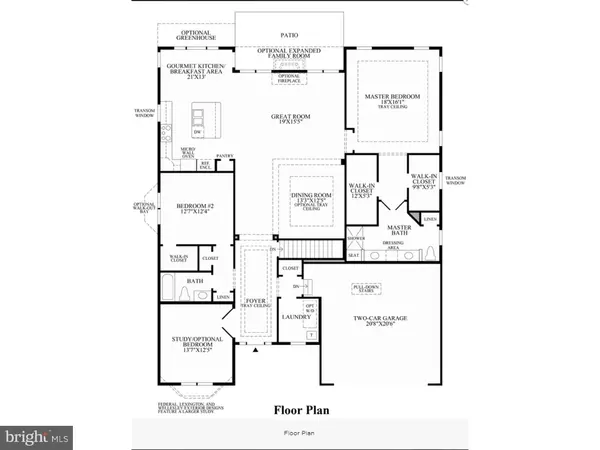$777,034
$551,995
40.8%For more information regarding the value of a property, please contact us for a free consultation.
2 Beds
2 Baths
2,224 SqFt
SOLD DATE : 01/26/2017
Key Details
Sold Price $777,034
Property Type Single Family Home
Sub Type Detached
Listing Status Sold
Purchase Type For Sale
Square Footage 2,224 sqft
Price per Sqft $349
Subdivision Regency At Upper Dub
MLS Listing ID 1003480083
Sold Date 01/26/17
Style Ranch/Rambler
Bedrooms 2
Full Baths 2
HOA Fees $302/mo
HOA Y/N Y
Abv Grd Liv Area 2,224
Originating Board TREND
Year Built 2016
Annual Tax Amount $466
Tax Year 2016
Property Description
Regency at Upper Dublin is the only new community of luxury single family homes for active adults 55 and better in Southern Montgomery County, Pa, featuring resort style amenities. Regency at Upper Dublin boasts a central location, close to any convenience you may need. At Regency at Upper Dublin, you'll have more time to spend doing the things you love! You'll enjoy spectacular on-site amenities including a 6,200-square-foot community clubhouse, outdoor swimming pool, bocce court, fitness room, gathering room and more! Stress-free low-maintenance living with lawn care, landscaping, and snow removal provided. We are offering 5 stunning home designs with first-floor master suites and full basements. We are located minutes from shopping and dining in Ambler, Blue Bell, and Doylestown. Convenient access to the PA Turnpike and Route 309 for shopping, dining, and a wide-range of educational and cultural events
Location
State PA
County Montgomery
Area Upper Dublin Twp (10654)
Zoning A
Rooms
Other Rooms Living Room, Dining Room, Primary Bedroom, Kitchen, Family Room, Bedroom 1, Other, Attic
Basement Full
Interior
Interior Features Dining Area
Hot Water Natural Gas
Heating Gas, Hot Water
Cooling Central A/C
Flooring Wood, Fully Carpeted, Tile/Brick
Fireplace N
Heat Source Natural Gas
Laundry Main Floor
Exterior
Garage Spaces 4.0
Amenities Available Swimming Pool
Water Access N
Roof Type Shingle
Accessibility None
Attached Garage 2
Total Parking Spaces 4
Garage Y
Building
Story 1
Foundation Concrete Perimeter
Sewer Public Sewer
Water Public
Architectural Style Ranch/Rambler
Level or Stories 1
Additional Building Above Grade
New Construction Y
Schools
Middle Schools Sandy Run
High Schools Upper Dublin
School District Upper Dublin
Others
HOA Fee Include Pool(s),Common Area Maintenance,Lawn Maintenance,Snow Removal,Trash
Senior Community Yes
Tax ID 54-00-05410-43-6
Ownership Fee Simple
Pets Allowed Case by Case Basis
Read Less Info
Want to know what your home might be worth? Contact us for a FREE valuation!

Our team is ready to help you sell your home for the highest possible price ASAP

Bought with Matthew L Snyder • Toll Brothers
"My job is to find and attract mastery-based agents to the office, protect the culture, and make sure everyone is happy! "






