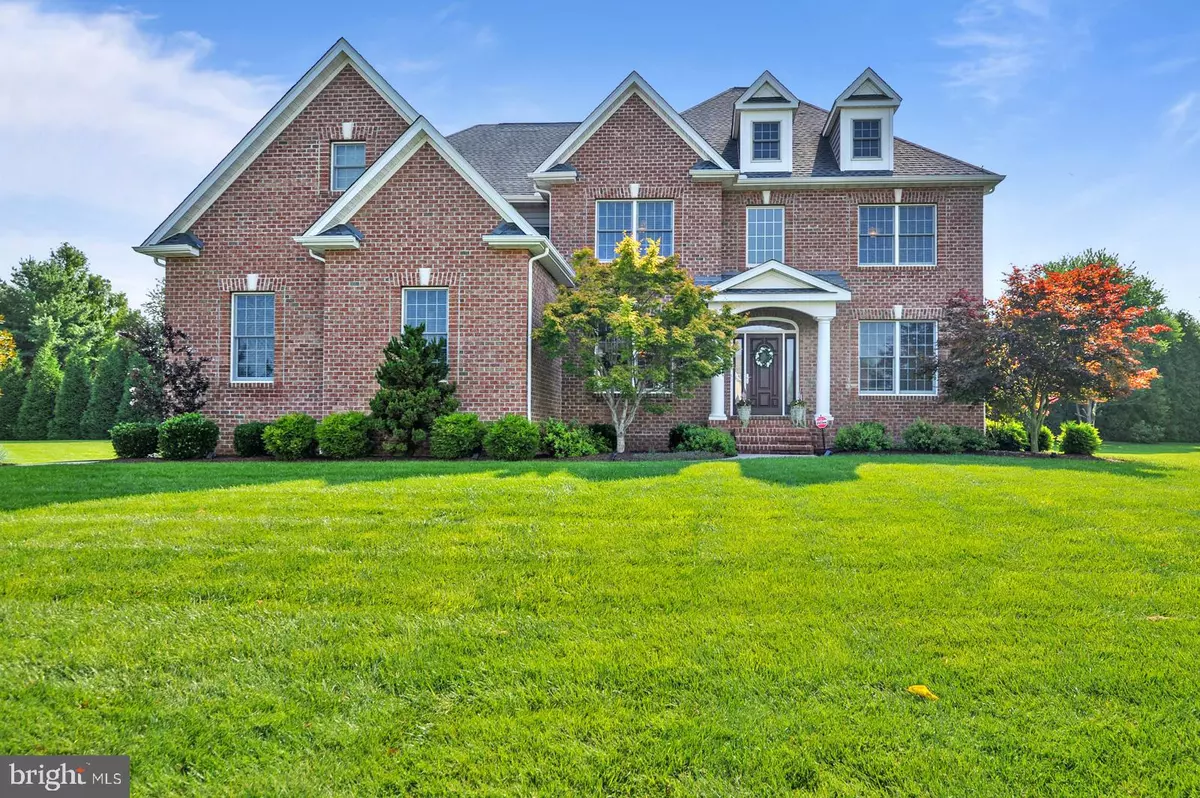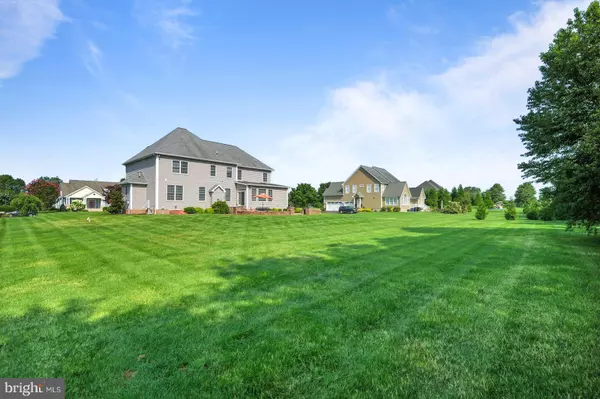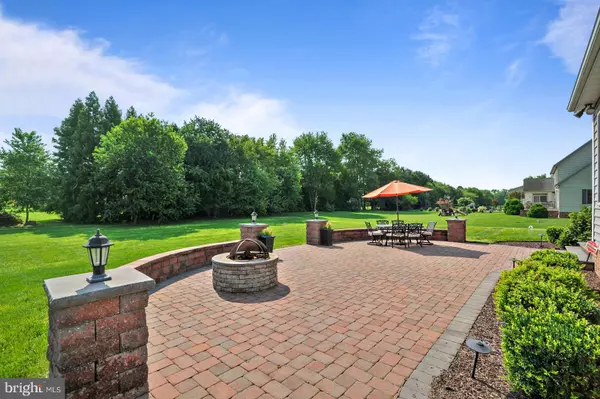$695,000
$695,000
For more information regarding the value of a property, please contact us for a free consultation.
5 Beds
5 Baths
4,075 SqFt
SOLD DATE : 11/03/2023
Key Details
Sold Price $695,000
Property Type Single Family Home
Sub Type Detached
Listing Status Sold
Purchase Type For Sale
Square Footage 4,075 sqft
Price per Sqft $170
Subdivision Ests Of Wild Quail
MLS Listing ID DEKT2021770
Sold Date 11/03/23
Style Contemporary
Bedrooms 5
Full Baths 4
Half Baths 1
HOA Fees $30/ann
HOA Y/N Y
Abv Grd Liv Area 4,075
Originating Board BRIGHT
Year Built 2011
Annual Tax Amount $2,852
Tax Year 2023
Lot Size 0.751 Acres
Acres 0.75
Lot Dimensions 150.00 x 218.00
Property Description
Amazing Custom Home in the exclusive Estates of Wild Quail. This home boasts five bedrooms and four and one half baths, hardwood floors, gourmet kitchen with spectacular granite counters and double ovens, first floor guest room with its own private bath, and this is just the beginning. The master suite is a true paradise, with custom ceiling and lighting and even surround sound speakers and wiring! The master bathroom has his and her sinks and cabinets, beautiful sunken tub, oversized shower, and private toilet area! The massive master walk-in closet is absolutely incredible with custom storage and hanging systems so you have all the space you need. Three additional bedrooms upstairs are generously sized, all with walk in closets and custom shelving! The upstairs hall bath is exceptionally large with double sinks and huge linen closet. Finally, the oversized upstairs laundry room, complete with stainless steel washer and dryer and separate wash tub, make laundry tasks a breeze. The main floor showcases hardwood floors throughout most of the rooms, crown moldings, custom columns, surround sound, recessed lighting, beautiful stone fireplace, two-story foyer, tiled over-sized morning room, sitting room, and so much more. The lower level of this amazing home features a basement you have to see to believe. There is a beautiful granite two-tiered bar with brick accent wall, 105” mounted screen and custom surround sound speaker system, full bathroom, and much more, making this level a true retreat and entertaining paradise. Lastly, this home includes cost-saving and efficient geo-thermal heating and air, on-demand hot water, whole-house dehumidifier system, reverse osmosis water filtration system, lawn irrigation system with its own well, very large brick patio with custom lighting and fire pit, and beautiful lawn and landscaping. Bar stools, multiple flat screen televisions, high-end ping pong table, and even a golf cart complete this rare find. This home won't last with so much to offer!
Location
State DE
County Kent
Area Caesar Rodney (30803)
Zoning AC
Rooms
Other Rooms Living Room, Dining Room, Primary Bedroom, Bedroom 2, Bedroom 3, Kitchen, Family Room, Bedroom 1, Laundry, Other
Basement Full, Fully Finished
Main Level Bedrooms 1
Interior
Interior Features Primary Bath(s), Kitchen - Island, Butlers Pantry, Ceiling Fan(s), Sprinkler System, Water Treat System, Dining Area
Hot Water Electric
Heating Forced Air
Cooling Central A/C
Flooring Wood, Tile/Brick, Carpet
Fireplaces Number 1
Equipment Oven - Double, Dishwasher, Refrigerator, Disposal, Built-In Microwave
Furnishings No
Fireplace Y
Appliance Oven - Double, Dishwasher, Refrigerator, Disposal, Built-In Microwave
Heat Source Geo-thermal, Natural Gas, Electric
Laundry Upper Floor
Exterior
Parking Features Garage - Side Entry, Garage Door Opener, Inside Access
Garage Spaces 2.0
Utilities Available Cable TV
Water Access N
Roof Type Architectural Shingle
Accessibility None
Attached Garage 2
Total Parking Spaces 2
Garage Y
Building
Story 2
Foundation Block
Sewer On Site Septic
Water Public
Architectural Style Contemporary
Level or Stories 2
Additional Building Above Grade, Below Grade
Structure Type Cathedral Ceilings,9'+ Ceilings,Tray Ceilings
New Construction N
Schools
Middle Schools Fred Fifer
High Schools Caesar Rodney
School District Caesar Rodney
Others
Pets Allowed Y
Senior Community No
Tax ID WD-00-08304-02-0400-000
Ownership Fee Simple
SqFt Source Assessor
Security Features Security System
Acceptable Financing Conventional, VA
Listing Terms Conventional, VA
Financing Conventional,VA
Special Listing Condition Standard
Pets Allowed No Pet Restrictions
Read Less Info
Want to know what your home might be worth? Contact us for a FREE valuation!

Our team is ready to help you sell your home for the highest possible price ASAP

Bought with Monica A Watson • Coldwell Banker Realty
"My job is to find and attract mastery-based agents to the office, protect the culture, and make sure everyone is happy! "






