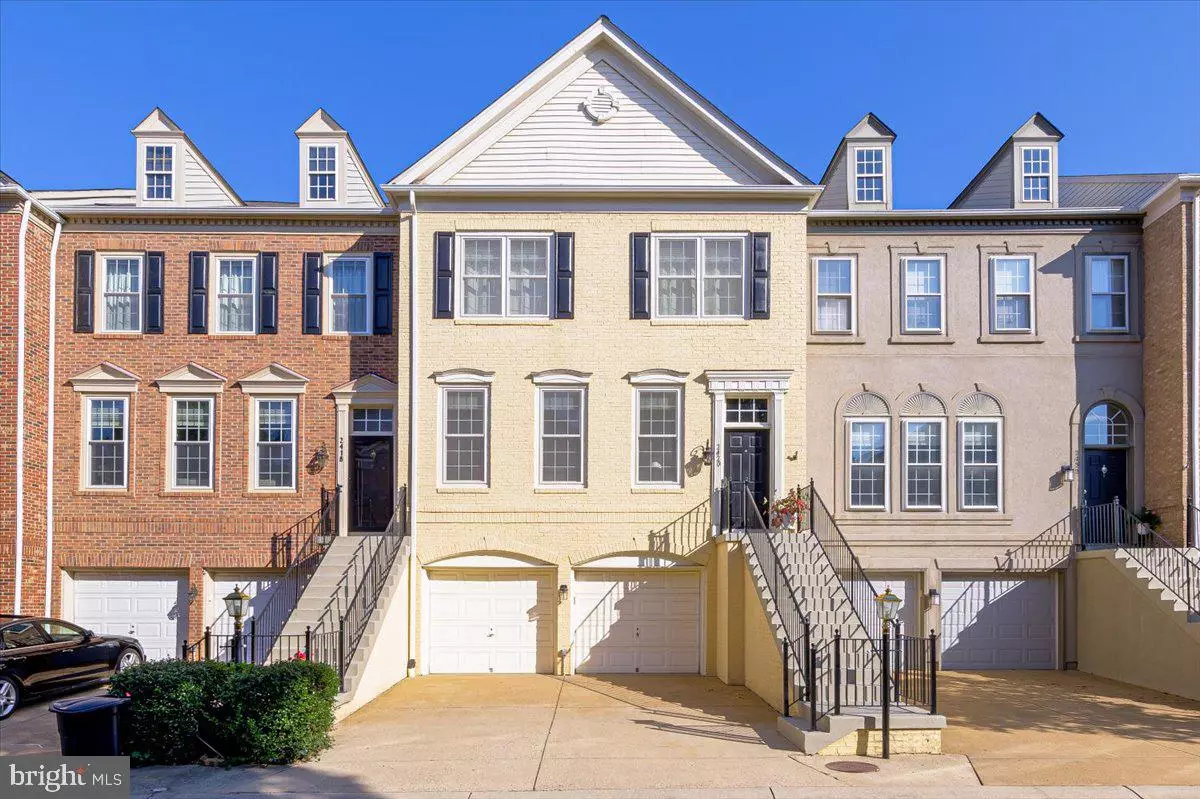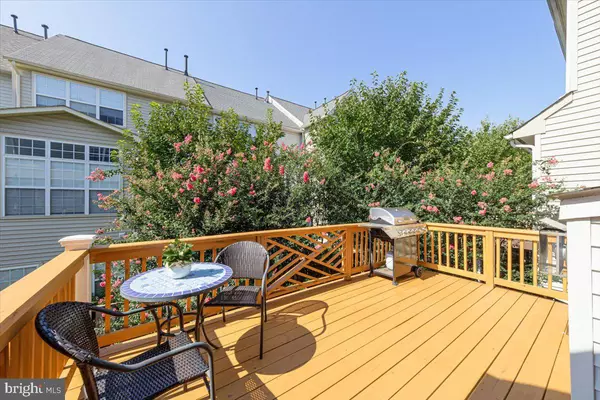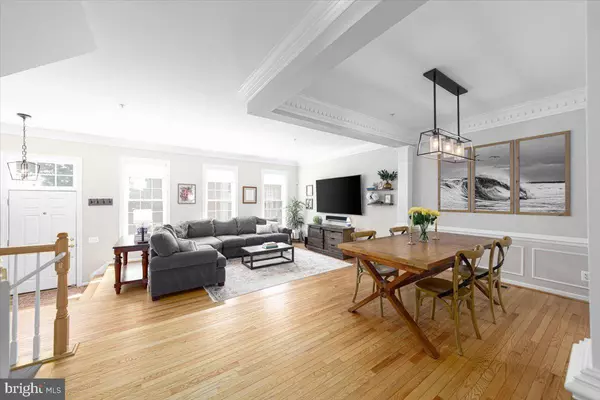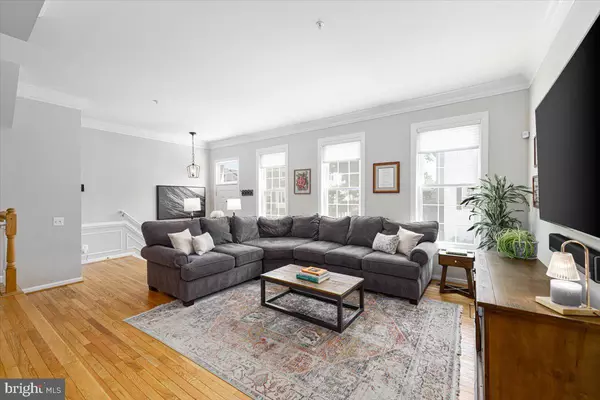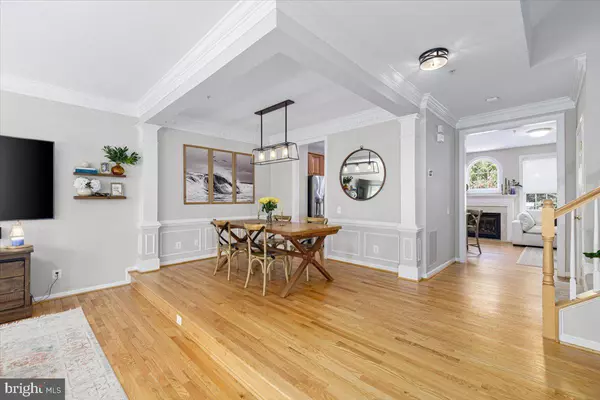$925,675
$915,000
1.2%For more information regarding the value of a property, please contact us for a free consultation.
4 Beds
5 Baths
2,688 SqFt
SOLD DATE : 11/08/2023
Key Details
Sold Price $925,675
Property Type Townhouse
Sub Type Interior Row/Townhouse
Listing Status Sold
Purchase Type For Sale
Square Footage 2,688 sqft
Price per Sqft $344
Subdivision Stonegate
MLS Listing ID VAAX2027116
Sold Date 11/08/23
Style Traditional
Bedrooms 4
Full Baths 4
Half Baths 1
HOA Fees $140/mo
HOA Y/N Y
Abv Grd Liv Area 2,688
Originating Board BRIGHT
Year Built 1998
Annual Tax Amount $8,337
Tax Year 2023
Lot Size 2,376 Sqft
Acres 0.05
Property Description
One of the largest and most sought after models in Stonegate with four levels of living space including five bathrooms (four full, one half), three bedrooms with private ensuite bathrooms, and an optional fourth guest bedroom/rec room in the basement.
OUTDOOR SPACE: A large deck with new decking sits off the kitchen/informal dining overlooking a beautiful crape myrtle that offers amazing pink blooms, and below it, a spacious, landscaped, and private patio/backyard with an outdoor storage shed.
PARKING: A two-car garage with extra room for storage and room for two cars in the driveway for a total of four off-street parking spots, plus six visitor parking spaces directly across the street.
ADDITIONAL HIGHLIGHTS: High ceilings, large windows that let in tons of natural light throughout the day, 2016 roof and windows (front of home), newer dishwasher, and high-end moldings and trim
COMMUNITY & LOCATION: The well-managed community includes an optional outdoor pool membership, tot-lot playground, BBQ/picnic area, tree-lined streets, landscaped common spaces, and plenty of guest parking. You are walking distance to Harris Teeter, Silver Diner, Starbucks, and Fort Ward Park. The location is a commuter's dream with nearby DASH and Metrobus stops with direct routes to Metro, quick access to 395 and other major Northern VA commuting routes, a short drive to Washington DC, Old Town Alexandria, Tysons, the Village at Shirlington, the Pentagon, Amazon HQ2, and both Dulles and National airports.
Location
State VA
County Alexandria City
Zoning CDD#5
Direction Southeast
Rooms
Other Rooms Living Room, Dining Room, Primary Bedroom, Bedroom 2, Bedroom 3, Kitchen, Family Room, Foyer, Laundry, Bathroom 2, Bathroom 3, Primary Bathroom, Full Bath, Half Bath
Basement Fully Finished, Garage Access, Walkout Level
Interior
Hot Water Natural Gas
Heating Central, Forced Air
Cooling Central A/C, Ceiling Fan(s)
Flooring Hardwood, Carpet, Ceramic Tile
Fireplaces Number 2
Fireplace Y
Heat Source Natural Gas
Laundry Dryer In Unit, Upper Floor, Washer In Unit
Exterior
Exterior Feature Deck(s), Patio(s)
Parking Features Garage - Front Entry, Garage Door Opener, Inside Access, Additional Storage Area, Oversized
Garage Spaces 4.0
Fence Privacy, Rear, Fully
Amenities Available Common Grounds, Tot Lots/Playground, Pool Mem Avail, Jog/Walk Path, Pool - Outdoor
Water Access N
Accessibility None
Porch Deck(s), Patio(s)
Attached Garage 2
Total Parking Spaces 4
Garage Y
Building
Story 4
Foundation Slab
Sewer Public Sewer
Water Public
Architectural Style Traditional
Level or Stories 4
Additional Building Above Grade
Structure Type 9'+ Ceilings,Tray Ceilings
New Construction N
Schools
Elementary Schools John Adams
Middle Schools Francis C Hammond
High Schools T.C. Williams
School District Alexandria City Public Schools
Others
Pets Allowed Y
HOA Fee Include Common Area Maintenance,Reserve Funds,Road Maintenance,Snow Removal,Trash,Management
Senior Community No
Tax ID 50655240
Ownership Fee Simple
SqFt Source Estimated
Special Listing Condition Standard
Pets Allowed No Pet Restrictions
Read Less Info
Want to know what your home might be worth? Contact us for a FREE valuation!

Our team is ready to help you sell your home for the highest possible price ASAP

Bought with Sue S Goodhart • Compass
"My job is to find and attract mastery-based agents to the office, protect the culture, and make sure everyone is happy! "

