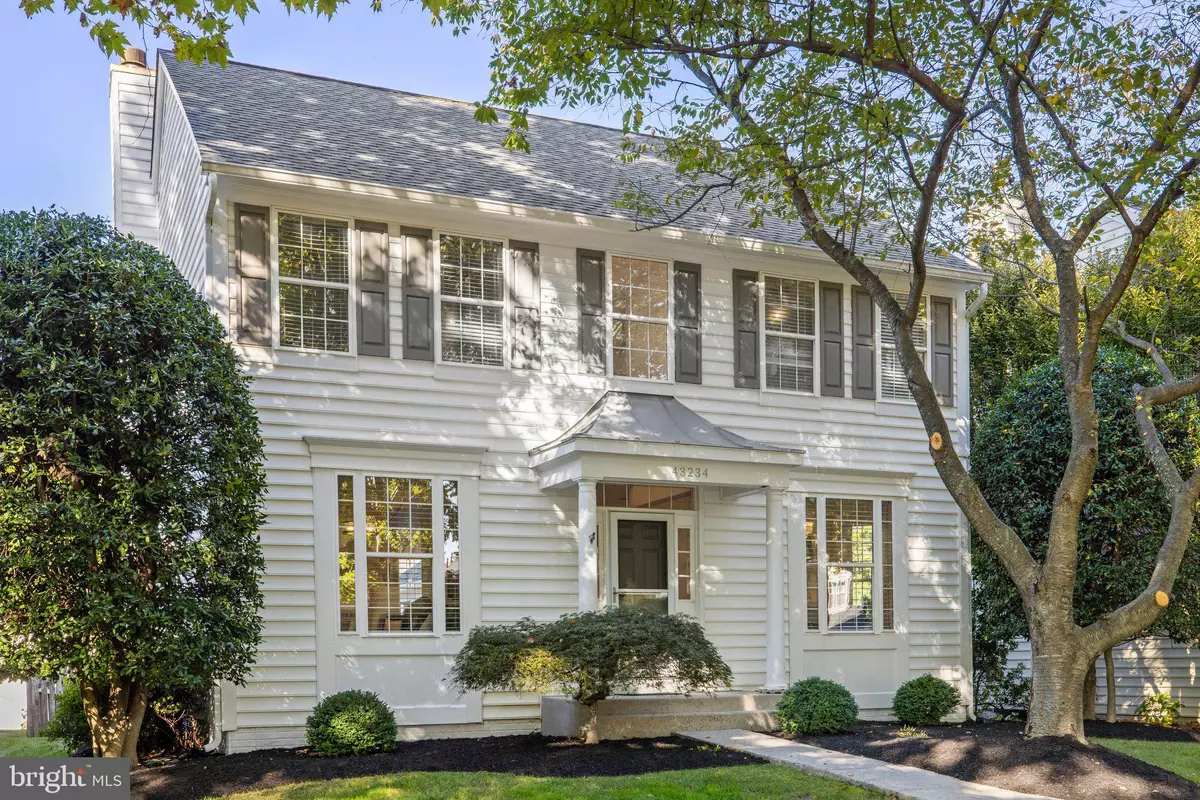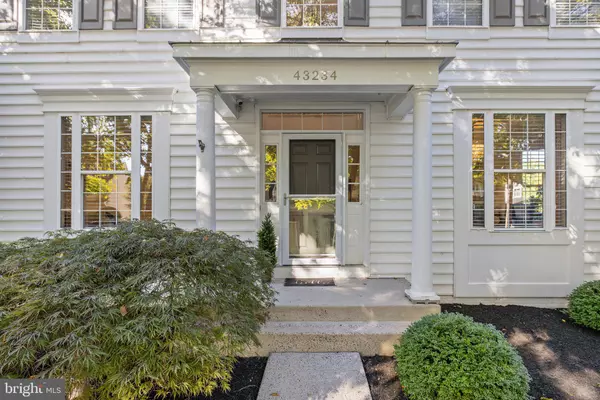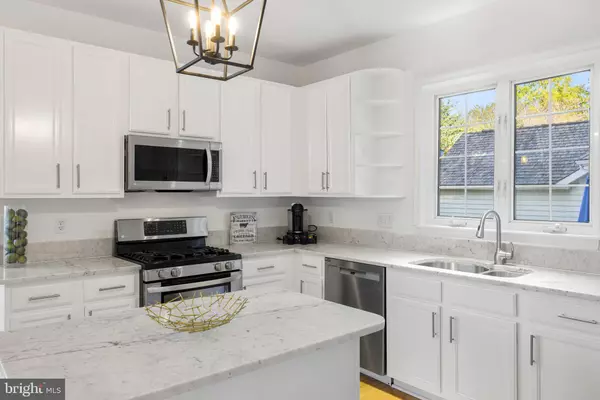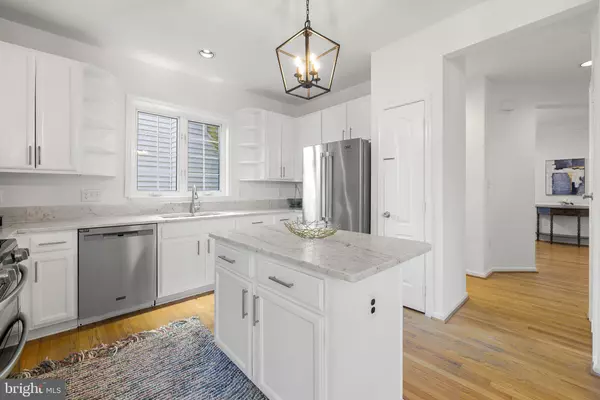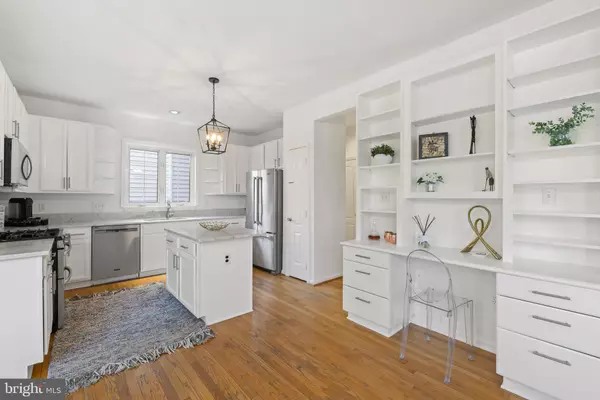$800,000
$799,990
For more information regarding the value of a property, please contact us for a free consultation.
5 Beds
4 Baths
3,010 SqFt
SOLD DATE : 11/08/2023
Key Details
Sold Price $800,000
Property Type Single Family Home
Sub Type Detached
Listing Status Sold
Purchase Type For Sale
Square Footage 3,010 sqft
Price per Sqft $265
Subdivision South Riding
MLS Listing ID VALO2059524
Sold Date 11/08/23
Style Colonial
Bedrooms 5
Full Baths 3
Half Baths 1
HOA Fees $93/mo
HOA Y/N Y
Abv Grd Liv Area 2,110
Originating Board BRIGHT
Year Built 1995
Annual Tax Amount $6,512
Tax Year 2023
Lot Size 6,534 Sqft
Acres 0.15
Property Description
Welcome to this stunning 4-bedroom residence that epitomizes modern living with an array of desirable features. The house has been freshly painted and updated with new light fixtures, creating a vibrant and inviting atmosphere throughout. The basement offers additional living space, featuring a 5th bedroom and a full bath, making it ideal for guests or extended family.
Natural light floods the dining room, creating a welcoming space for memorable gatherings. The heart of this home, the kitchen, is a chef's dream, equipped with stainless steel appliances, a breakfast area, and an adjacent sitting area that bathes in ample natural light.
Outside, the property is a true oasis with an efficient irrigation system that ensures your landscaping remains lush and vibrant. You'll also discover a wonderful patio with a sitting wall, perfect for outdoor entertaining and relaxation in the fenced backyard.
For those who value productivity, a dedicated study area on the main floor offers a quiet space for work or study. The family room, complete with a wood-burning fireplace, beckons you to unwind and enjoy cozy moments with your loved ones.
Convenience is paramount in this location, with a spacious 2-car garage and proximity to Dulles International Airport, nearby shops, gyms, and dog parks, ensuring you have everything you need at your fingertips. This house seamlessly combines style, practicality, and a prime location to offer the perfect place to call home. Don't miss the opportunity to explore all that this remarkable property has to offer.
Location
State VA
County Loudoun
Zoning PDH4
Rooms
Other Rooms Living Room, Dining Room, Primary Bedroom, Bedroom 2, Bedroom 3, Bedroom 4, Bedroom 5, Kitchen, Family Room, Foyer
Basement Full
Interior
Interior Features Family Room Off Kitchen, Kitchen - Island, Kitchen - Table Space, Dining Area, Breakfast Area, Built-Ins, Primary Bath(s), Wood Floors, Recessed Lighting, Floor Plan - Open
Hot Water Natural Gas
Heating Forced Air, Heat Pump(s)
Cooling Central A/C
Fireplaces Number 1
Equipment Dishwasher, Disposal, Dryer, Oven - Self Cleaning, Oven/Range - Gas, Refrigerator, Washer, Microwave
Fireplace Y
Window Features Bay/Bow,Double Pane,Screens,Skylights
Appliance Dishwasher, Disposal, Dryer, Oven - Self Cleaning, Oven/Range - Gas, Refrigerator, Washer, Microwave
Heat Source Natural Gas, Electric
Exterior
Exterior Feature Porch(es), Patio(s)
Parking Features Garage - Rear Entry
Garage Spaces 2.0
Fence Fully, Rear
Utilities Available Cable TV Available
Amenities Available Bike Trail, Club House, Community Center, Convenience Store, Exercise Room, Golf Course Membership Available, Jog/Walk Path, Pool - Outdoor, Tennis Courts, Tot Lots/Playground
Water Access N
Roof Type Shingle
Street Surface Alley
Accessibility None
Porch Porch(es), Patio(s)
Attached Garage 2
Total Parking Spaces 2
Garage Y
Building
Lot Description Landscaping, PUD
Story 3
Foundation Concrete Perimeter
Sewer Public Sewer
Water Public
Architectural Style Colonial
Level or Stories 3
Additional Building Above Grade, Below Grade
Structure Type 9'+ Ceilings
New Construction N
Schools
Elementary Schools Hutchison Farm
Middle Schools J. Michael Lunsford
High Schools Freedom
School District Loudoun County Public Schools
Others
HOA Fee Include Trash,Snow Removal,Pool(s),Recreation Facility,Road Maintenance
Senior Community No
Tax ID 128474567000
Ownership Fee Simple
SqFt Source Assessor
Security Features Main Entrance Lock,Smoke Detector,Carbon Monoxide Detector(s),Window Grills
Acceptable Financing Conventional, FHA, VA
Listing Terms Conventional, FHA, VA
Financing Conventional,FHA,VA
Special Listing Condition Standard
Read Less Info
Want to know what your home might be worth? Contact us for a FREE valuation!

Our team is ready to help you sell your home for the highest possible price ASAP

Bought with Paramjit K Bhamrah • Redfin Corporation
"My job is to find and attract mastery-based agents to the office, protect the culture, and make sure everyone is happy! "

