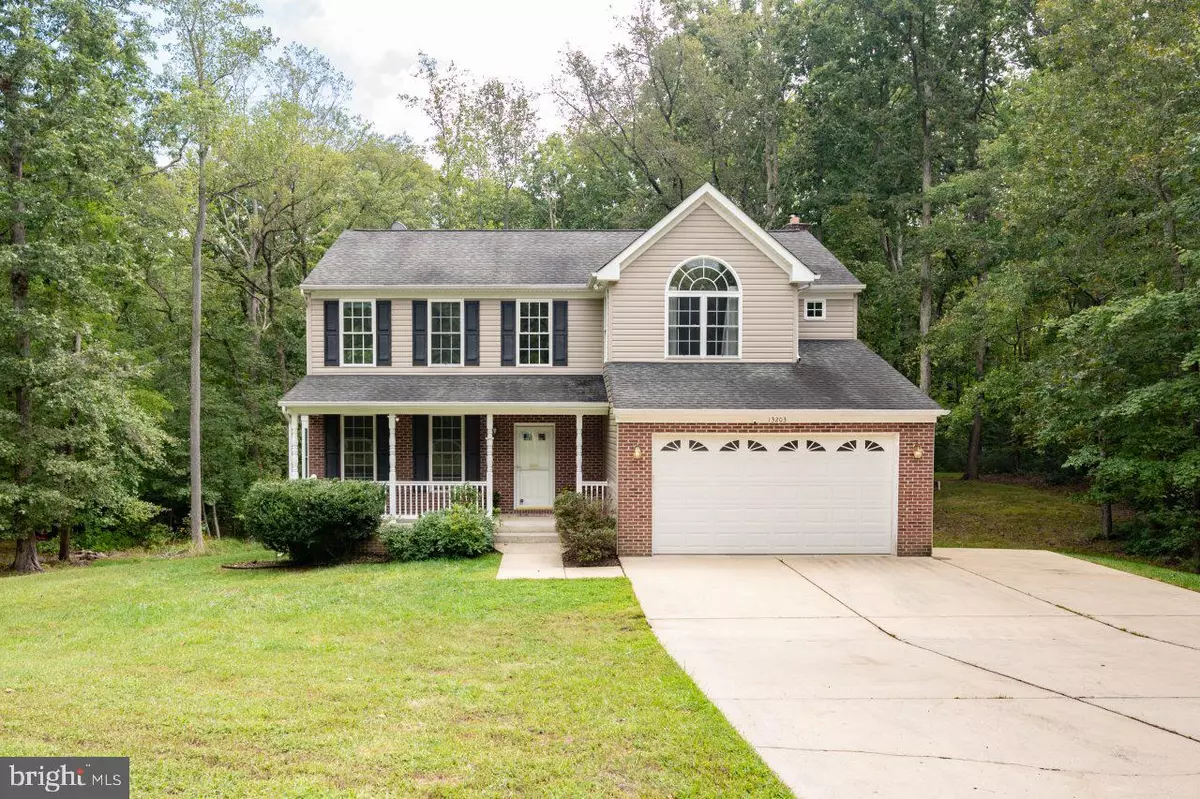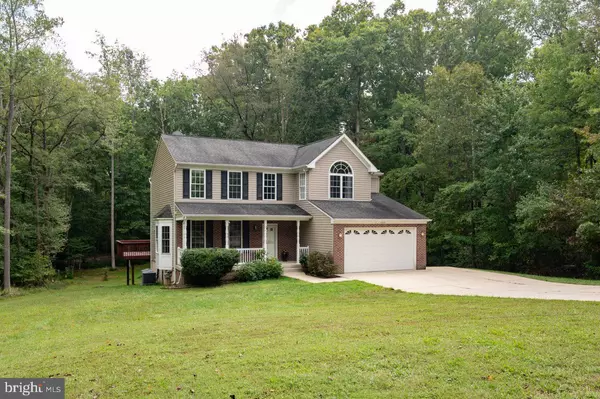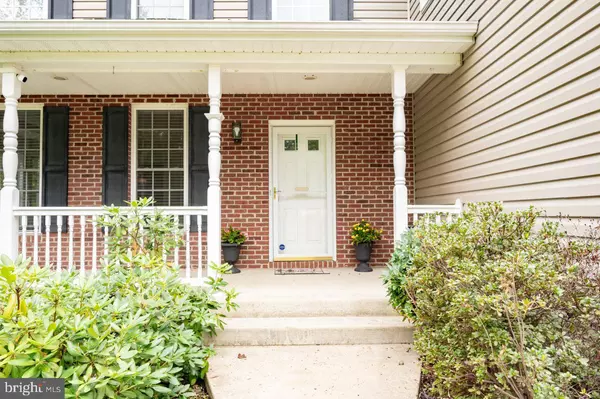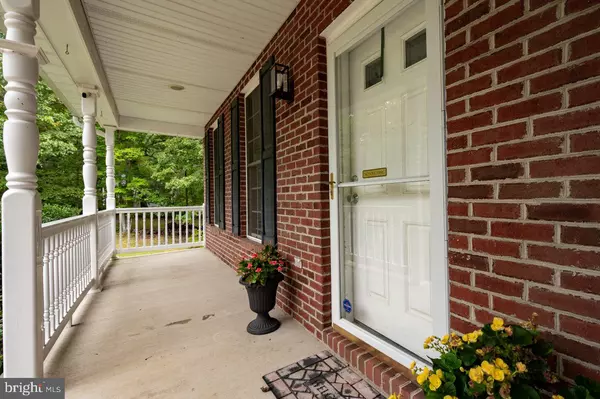$565,000
$559,900
0.9%For more information regarding the value of a property, please contact us for a free consultation.
4 Beds
3 Baths
2,673 SqFt
SOLD DATE : 11/13/2023
Key Details
Sold Price $565,000
Property Type Single Family Home
Sub Type Detached
Listing Status Sold
Purchase Type For Sale
Square Footage 2,673 sqft
Price per Sqft $211
Subdivision Chapel Hills
MLS Listing ID VASP2020610
Sold Date 11/13/23
Style Traditional
Bedrooms 4
Full Baths 2
Half Baths 1
HOA Y/N N
Abv Grd Liv Area 2,673
Originating Board BRIGHT
Year Built 2006
Annual Tax Amount $2,887
Tax Year 2022
Property Description
Welcome to your dream home! This spacious 4-bedroom, 2.5-bath property is a true gem, offering the perfect blend of comfort, convenience, and potential. Here are some key highlights that make this property a standout:
With generous living areas, this home provides ample room for your family's needs, ensuring everyone has their own space to thrive and relax. The gleaming wood flooring throughout the main living areas adds warmth and timeless elegance to the home. It's not just a floor; it's a statement.
All the bedrooms are graced with brand-new carpets, providing a plush and comfortable surface for your feet. It's the perfect complement to the wood flooring. The entire interior of the house was professionally painted in 2020, offering a fresh, neutral canvas for your personal style and decor.
Both air conditioning units have been recently replaced, ensuring your home stays cool and comfortable even during the hottest of days. The new hot water heater is a welcome addition, providing efficiency and peace of mind.
The unfinished basement is a blank slate, awaiting your creative touch. Transform it into your dream space, whether that's a home gym, entertainment area, or extra storage – the choice is yours.
Don't miss this rare opportunity to live in a move-in ready with many recent updates home that combines the best of both worlds – a serene, comfortable living space with the unbeatable convenience of being a mere 5 minutes away from shopping, restaurants, Home Depot, and the commuter lot. Schedule a visit today and experience the lifestyle you've always dreamed of. Your future home is waiting to welcome you!
Location
State VA
County Spotsylvania
Zoning RU
Rooms
Basement Unfinished
Interior
Hot Water Electric
Heating Central
Cooling Central A/C
Fireplaces Number 1
Fireplaces Type Wood
Equipment See Remarks
Fireplace Y
Heat Source Electric
Exterior
Parking Features Garage - Front Entry, Garage Door Opener
Garage Spaces 2.0
Water Access N
Roof Type Asphalt
Accessibility Level Entry - Main, 2+ Access Exits
Attached Garage 2
Total Parking Spaces 2
Garage Y
Building
Story 3
Foundation Slab
Sewer On Site Septic
Water Private, Well
Architectural Style Traditional
Level or Stories 3
Additional Building Above Grade, Below Grade
New Construction N
Schools
School District Spotsylvania County Public Schools
Others
Senior Community No
Tax ID 11B1-14-
Ownership Other
Acceptable Financing Cash, Conventional, FHA, VA
Listing Terms Cash, Conventional, FHA, VA
Financing Cash,Conventional,FHA,VA
Special Listing Condition Standard
Read Less Info
Want to know what your home might be worth? Contact us for a FREE valuation!

Our team is ready to help you sell your home for the highest possible price ASAP

Bought with Justin L Brown • Berkshire Hathaway HomeServices PenFed Realty
"My job is to find and attract mastery-based agents to the office, protect the culture, and make sure everyone is happy! "






