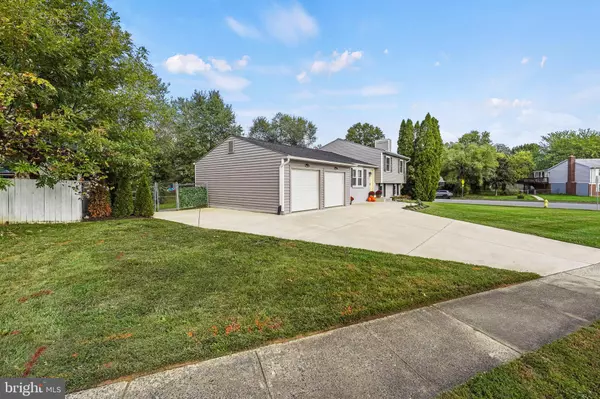$507,000
$480,000
5.6%For more information regarding the value of a property, please contact us for a free consultation.
3 Beds
3 Baths
2,048 SqFt
SOLD DATE : 11/13/2023
Key Details
Sold Price $507,000
Property Type Single Family Home
Sub Type Detached
Listing Status Sold
Purchase Type For Sale
Square Footage 2,048 sqft
Price per Sqft $247
Subdivision Dale City
MLS Listing ID VAPW2059434
Sold Date 11/13/23
Style Split Level
Bedrooms 3
Full Baths 2
Half Baths 1
HOA Y/N N
Abv Grd Liv Area 1,837
Originating Board BRIGHT
Year Built 1981
Annual Tax Amount $4,350
Tax Year 2022
Lot Size 0.268 Acres
Acres 0.27
Property Description
This gorgeous split-level single-family home is a true gem! In addition to full renovation in 2018, the current family made it true one of kind by adding a cobblestone walkway and fire pit in 2018 to enjoy barbeque and smores with the family. French drains were added in 2018 and the old driveway was replaced and extended in 2019 for additional parking. Spacious two car garage with built in shelves for additional storage, the extended driveway will allow up to five more parking spaces. The roof and siding were replaced in 2021 in addition to a custom built enclosed Trex deck with patio (highest quality), French drain upgrade in 2023. Freshly painted and beautiful landscaping accentuates the finer details of this beautiful home. Did we mention NO HOA!!!!! Yes, save extra money for family and friends smores' nights. Walking distance to elementary school and shopping centers are 5 minutes away.
Come see us at the open house and bring family and friends for some special treats and more!
Location
State VA
County Prince William
Zoning RPC
Rooms
Basement Fully Finished, Improved, Walkout Level, Windows
Interior
Hot Water Electric
Heating Heat Pump(s)
Cooling Central A/C, Ceiling Fan(s)
Fireplaces Number 1
Fireplace Y
Heat Source Electric
Laundry Basement
Exterior
Parking Features Garage - Front Entry, Garage Door Opener
Garage Spaces 4.0
Fence Aluminum, Fully, Rear
Water Access N
Roof Type Shingle
Accessibility 2+ Access Exits
Attached Garage 2
Total Parking Spaces 4
Garage Y
Building
Story 3
Foundation Other
Sewer Public Sewer
Water Public
Architectural Style Split Level
Level or Stories 3
Additional Building Above Grade, Below Grade
New Construction N
Schools
Elementary Schools King
High Schools Hylton
School District Prince William County Public Schools
Others
Pets Allowed Y
Senior Community No
Tax ID 8092-37-3230
Ownership Fee Simple
SqFt Source Assessor
Security Features 24 hour security,Smoke Detector
Acceptable Financing Cash, Conventional, FHA, VA
Listing Terms Cash, Conventional, FHA, VA
Financing Cash,Conventional,FHA,VA
Special Listing Condition Standard
Pets Allowed No Pet Restrictions
Read Less Info
Want to know what your home might be worth? Contact us for a FREE valuation!

Our team is ready to help you sell your home for the highest possible price ASAP

Bought with Viktoria Grygorian • Real Broker, LLC - McLean

"My job is to find and attract mastery-based agents to the office, protect the culture, and make sure everyone is happy! "






