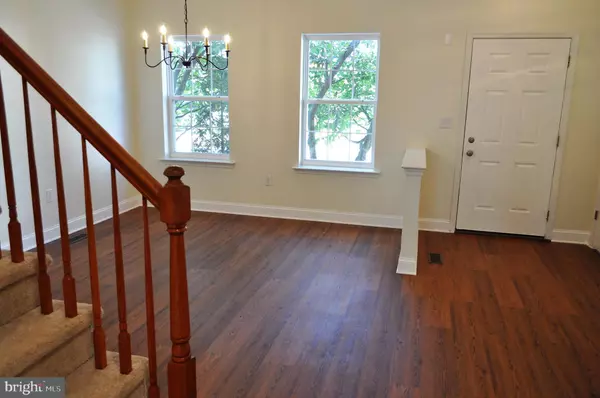$342,500
$350,000
2.1%For more information regarding the value of a property, please contact us for a free consultation.
3 Beds
3 Baths
1,920 SqFt
SOLD DATE : 11/17/2023
Key Details
Sold Price $342,500
Property Type Townhouse
Sub Type Interior Row/Townhouse
Listing Status Sold
Purchase Type For Sale
Square Footage 1,920 sqft
Price per Sqft $178
Subdivision Northgate
MLS Listing ID PAMC2078248
Sold Date 11/17/23
Style Traditional
Bedrooms 3
Full Baths 2
Half Baths 1
HOA Fees $108/mo
HOA Y/N Y
Abv Grd Liv Area 1,920
Originating Board BRIGHT
Year Built 2011
Annual Tax Amount $3,900
Tax Year 2023
Lot Size 1,104 Sqft
Acres 0.03
Lot Dimensions 0.00 x 0.00
Property Description
Welcome to 2105 Hidden Meadows Avenue in the premier Northgate community and highly sought after Upper Perkiomen School District. You will notice a family oriented environment with a playground for children, sidewalks for a leisurely stroll, and open space to exercise the pets. As you enter through the front door, you will quickly recognize that this home has been upgraded by its original owners. You will enjoy the foyer's natural lighting and beautiful luxury vinyl plank that extends through the entire length of the house. The dining room overlooks the open space and its natural lighting will lead you to the open kitchen. The kitchen's half wall will offer privacy for the ample counter space. The island adds additional counter space and storage. The kitchen is also highlighted by 42 inch oak cabinets and a new Samsung refrigerator (September, 2023). While relaxing in the family room, you will peer through the new sliding doors (October, 2023) to the deck. The breakfast area and powder room round out the main floor. A beautiful staircase will lead you to 3 bedrooms and 2 full bathrooms. The large master bedroom includes a sitting area, a large walk-in closet, a cathedral ceiling, and plenty of natural lighting. You can relax in the master bathroom's soaking tub or separate shower and enjoy the convenience of a double bowl sink. The upper floor is completed by two more bedrooms with ample closet space, a full bathroom, and a conveniently located laundry room, with its included washer and dryer. The lower level offers plenty of storage. Finally, the attached garage will allow you to keep both you and your car out of the elements. It is an easy walk to the convenience store; you can enjoy sipping your coffee on your front porch in the morning, and relaxing on the shady back deck in the evening. Besides all of the comfort and tranquility that this beautiful home has to offer, you will also have the peace of mind knowing that the roof was just replaced in July of 2023. Please schedule your showing today. You will be happy that you did. JD/TD.
Location
State PA
County Montgomery
Area Upper Hanover Twp (10657)
Zoning RESIDENTIAL
Rooms
Other Rooms Dining Room, Primary Bedroom, Bedroom 2, Bedroom 3, Kitchen, Family Room, Breakfast Room, Laundry, Primary Bathroom, Full Bath
Basement Full, Poured Concrete, Sump Pump
Interior
Hot Water Propane
Heating Forced Air
Cooling Central A/C
Equipment Dishwasher, Disposal, Dryer, Oven/Range - Gas, Refrigerator, Washer, Water Heater
Appliance Dishwasher, Disposal, Dryer, Oven/Range - Gas, Refrigerator, Washer, Water Heater
Heat Source Propane - Owned
Laundry Upper Floor
Exterior
Parking Features Garage - Rear Entry, Garage Door Opener
Garage Spaces 2.0
Amenities Available Basketball Courts, Bike Trail, Common Grounds, Jog/Walk Path, Picnic Area, Tot Lots/Playground
Water Access N
Accessibility None
Attached Garage 1
Total Parking Spaces 2
Garage Y
Building
Story 2
Foundation Concrete Perimeter
Sewer Public Sewer
Water Public
Architectural Style Traditional
Level or Stories 2
Additional Building Above Grade, Below Grade
New Construction N
Schools
Elementary Schools Marlborough
Middle Schools Upper Perkiomen
High Schools Upper Perkiomen
School District Upper Perkiomen
Others
HOA Fee Include Common Area Maintenance,Lawn Maintenance,Snow Removal,Trash
Senior Community No
Tax ID 57-00-02649-218
Ownership Fee Simple
SqFt Source Assessor
Acceptable Financing Cash, Conventional, FHA, USDA, VA
Listing Terms Cash, Conventional, FHA, USDA, VA
Financing Cash,Conventional,FHA,USDA,VA
Special Listing Condition Standard
Read Less Info
Want to know what your home might be worth? Contact us for a FREE valuation!

Our team is ready to help you sell your home for the highest possible price ASAP

Bought with Sami Lea Lerit • Better Homes and Gardens Real Estate Valley Partners
"My job is to find and attract mastery-based agents to the office, protect the culture, and make sure everyone is happy! "






