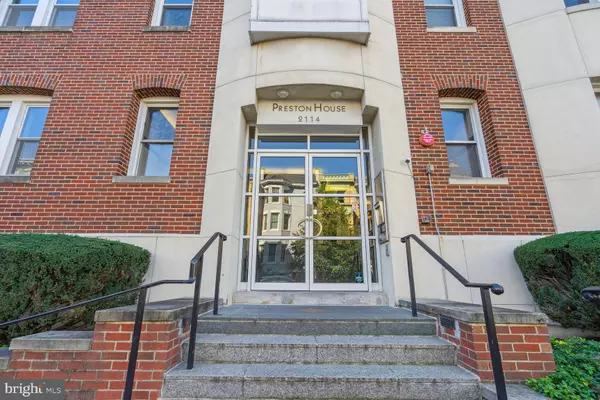$555,000
$575,000
3.5%For more information regarding the value of a property, please contact us for a free consultation.
2 Beds
2 Baths
853 SqFt
SOLD DATE : 11/13/2023
Key Details
Sold Price $555,000
Property Type Condo
Sub Type Condo/Co-op
Listing Status Sold
Purchase Type For Sale
Square Footage 853 sqft
Price per Sqft $650
Subdivision Central
MLS Listing ID DCDC2116080
Sold Date 11/13/23
Style Traditional
Bedrooms 2
Full Baths 2
Condo Fees $750/mo
HOA Y/N N
Abv Grd Liv Area 853
Originating Board BRIGHT
Year Built 1926
Annual Tax Amount $4,968
Tax Year 2022
Property Description
Bright 2 bedroom, 2 full bath condominium in Dupont/West End with windows on 3 sides! Updated open stainless steel kitchen, hardwoods throughout, spacious bedrooms and closets, high ceilings, and washer dryer in unit. Both bedrooms overlook charming courtyard, and the primary bedroom has an en-suite bath. The Preston House Condominium is on quiet and lovely N Street NW, and yet in the middle of it all. Walk to Trader Joe's, Whole Foods, CVS, Walgreens, Equinox Gym, Squash on Fire, Georgetown, George Washington University & Hospital, Foggy Bottom, Dupont Circle, Logan Circle and downtown D.C. Fantastic walkable location with tons of restaurants, coffee shops, amenities and parks including Rock Creek Park (and all of its great trails)! Also, tons of transit options - accessible to multiple Metro lines (Red/Orange/Silver/Blue) via both Dupont & Foggy Bottom Metro stations. Open House, Sunday October 22nd 1-4 PM.
Location
State DC
County Washington
Zoning RA-2
Rooms
Main Level Bedrooms 2
Interior
Interior Features Combination Kitchen/Living, Floor Plan - Open
Hot Water Electric
Heating Forced Air
Cooling Central A/C
Fireplaces Number 1
Fireplaces Type Screen
Equipment Dishwasher, Microwave, Oven/Range - Electric, Refrigerator, Washer/Dryer Stacked, Disposal
Fireplace Y
Appliance Dishwasher, Microwave, Oven/Range - Electric, Refrigerator, Washer/Dryer Stacked, Disposal
Heat Source Electric
Exterior
Amenities Available Elevator
Water Access N
Accessibility None
Garage N
Building
Story 1
Unit Features Mid-Rise 5 - 8 Floors
Sewer Public Sewer
Water Public
Architectural Style Traditional
Level or Stories 1
Additional Building Above Grade, Below Grade
New Construction N
Schools
School District District Of Columbia Public Schools
Others
Pets Allowed Y
HOA Fee Include Water,Trash,Sewer,Common Area Maintenance
Senior Community No
Tax ID 0070//2200
Ownership Condominium
Special Listing Condition Standard
Pets Allowed Size/Weight Restriction
Read Less Info
Want to know what your home might be worth? Contact us for a FREE valuation!

Our team is ready to help you sell your home for the highest possible price ASAP

Bought with Melanie L Friedson • RLAH @properties

"My job is to find and attract mastery-based agents to the office, protect the culture, and make sure everyone is happy! "






