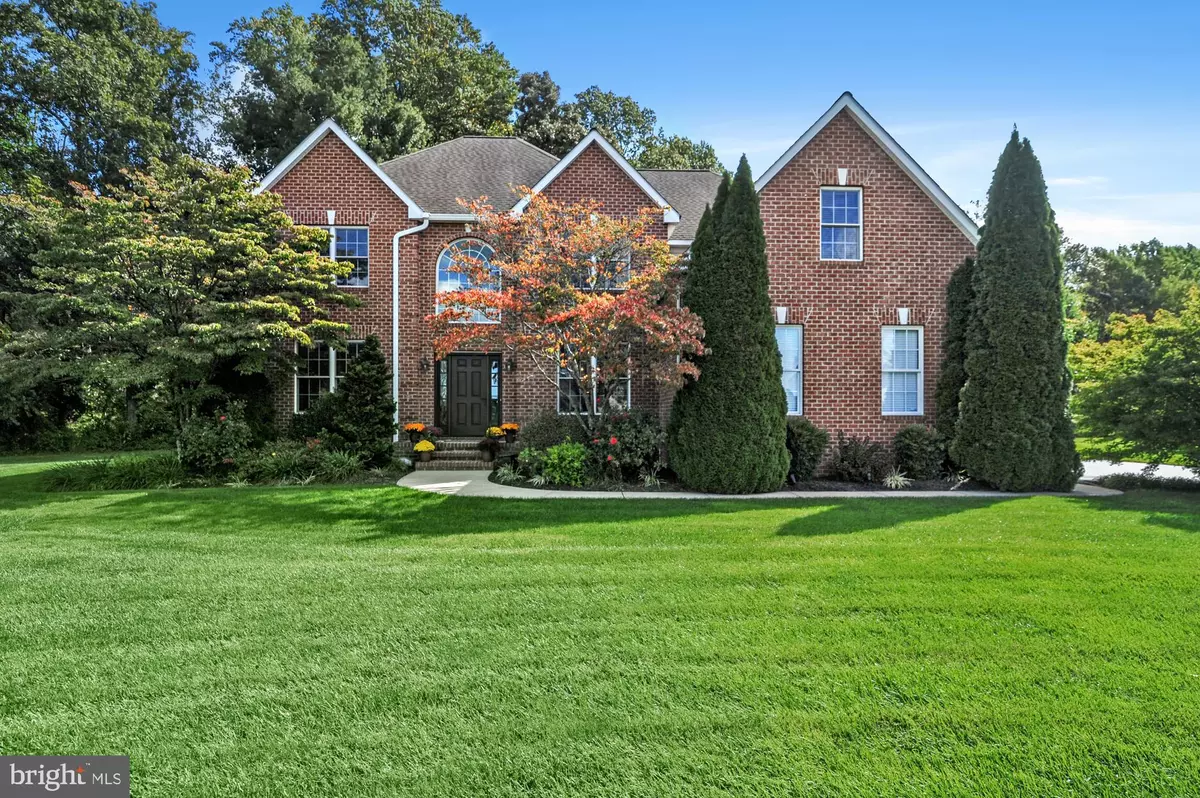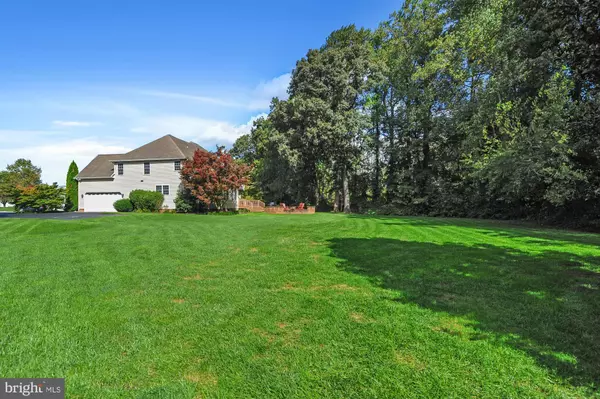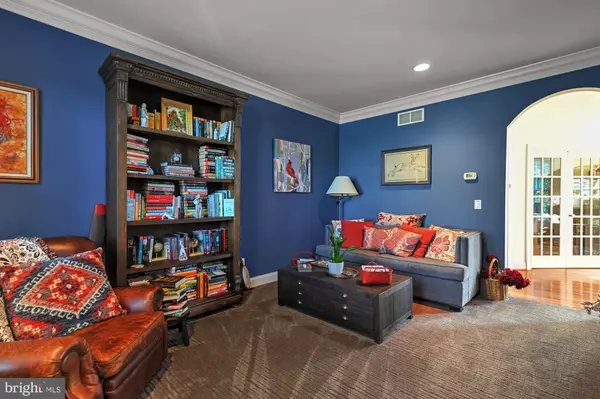$576,500
$584,990
1.5%For more information regarding the value of a property, please contact us for a free consultation.
4 Beds
3 Baths
3,746 SqFt
SOLD DATE : 11/21/2023
Key Details
Sold Price $576,500
Property Type Single Family Home
Sub Type Detached
Listing Status Sold
Purchase Type For Sale
Square Footage 3,746 sqft
Price per Sqft $153
Subdivision Rockland Hills
MLS Listing ID DEKT2023276
Sold Date 11/21/23
Style Contemporary
Bedrooms 4
Full Baths 2
Half Baths 1
HOA Fees $13/ann
HOA Y/N Y
Abv Grd Liv Area 3,746
Originating Board BRIGHT
Year Built 2005
Annual Tax Amount $2,801
Tax Year 2022
Lot Size 0.806 Acres
Acres 0.81
Lot Dimensions 76.24 x 226.64
Property Description
Imagine yourself in this stunning home, nestled in a peaceful cul-de-sac on an expansive lot. This meticulously maintained property boasts a prime location, backing up to conservation land to provide complete privacy. The beautifully landscaped yard, composite deck, and patio offer the perfect space for outdoor enjoyment and entertainment.
As you step through the front door, you'll be greeted by a grand two-story entryway with elegant curving stairs leading to the second floor. The spacious first floor features arched doorways that seamlessly connect a dining room, a great room with a wood-burning fireplace, a living room, a home office with double French doors, and sunroom. The kitchen is a chef's delight, boasting stainless steel appliances, quartz countertops, an island with a prep sink, tile backsplash, and tile floors. The 9-foot ceilings throughout the rooms create an open and airy atmosphere. Rounding out the first floor are a laundry room and interior access to the two car garage.
Upstairs, you'll find four generously sized bedrooms and two full bathrooms. The second-floor hallway is catwalk-style, providing an overlook into the great room below. The primary bedroom is a true retreat, featuring a walk-in closet, a spacious bonus area that can serve as additional storage, a sitting room, or another office space, and an en-suite bathroom with a jetted tub, walk-in shower, and double sinks. The plush carpeting in the bedrooms adds warmth and comfort to the living spaces.
The unfinished basement offers ample storage and the potential for creating additional rooms, with plumbing rough-ins ready for the addition of another bathroom. This home is equipped with a reverse osmosis water treatment system, a radon mitigation system, and a tankless hot water heater for added convenience and peace of mind. A pre-listing inspection has already been completed, ensuring a smooth transition for the lucky new homeowners.
Don't miss the opportunity to make this exceptional Rockland Hills residence your forever home! Contact us today to schedule a private tour and experience the beauty and comfort this property has to offer.
Location
State DE
County Kent
Area Caesar Rodney (30803)
Zoning AC
Direction West
Rooms
Other Rooms Living Room, Dining Room, Primary Bedroom, Bedroom 2, Bedroom 3, Kitchen, Family Room, Bedroom 1, Other, Office, Attic
Basement Unfinished, Outside Entrance, Full, Interior Access, Rough Bath Plumb, Walkout Stairs
Interior
Interior Features Primary Bath(s), Kitchen - Island, Ceiling Fan(s), Water Treat System, Stall Shower, Kitchen - Eat-In, Crown Moldings, Curved Staircase, Formal/Separate Dining Room, Pantry, Soaking Tub, Walk-in Closet(s), Wood Floors
Hot Water Tankless, Natural Gas
Heating Forced Air, Heat Pump(s)
Cooling Central A/C
Flooring Wood, Tile/Brick, Partially Carpeted
Fireplaces Number 1
Fireplaces Type Wood
Equipment Cooktop, Oven - Wall, Dishwasher, Refrigerator, Disposal, Built-In Microwave, Built-In Range, Oven/Range - Gas, Water Heater - Tankless
Furnishings No
Fireplace Y
Appliance Cooktop, Oven - Wall, Dishwasher, Refrigerator, Disposal, Built-In Microwave, Built-In Range, Oven/Range - Gas, Water Heater - Tankless
Heat Source Natural Gas, Electric
Laundry Main Floor
Exterior
Exterior Feature Deck(s), Patio(s)
Parking Features Inside Access
Garage Spaces 4.0
Water Access N
View Trees/Woods
Roof Type Pitched,Shingle
Accessibility None
Porch Deck(s), Patio(s)
Attached Garage 2
Total Parking Spaces 4
Garage Y
Building
Lot Description Cul-de-sac, Level, Open, Front Yard, Rear Yard, SideYard(s), Backs to Trees, Landscaping
Story 2
Foundation Concrete Perimeter
Sewer On Site Septic
Water Well
Architectural Style Contemporary
Level or Stories 2
Additional Building Above Grade, Below Grade
Structure Type 9'+ Ceilings,2 Story Ceilings
New Construction N
Schools
School District Caesar Rodney
Others
Pets Allowed Y
HOA Fee Include Common Area Maintenance
Senior Community No
Tax ID NM-00-10201-01-3100-000
Ownership Fee Simple
SqFt Source Assessor
Security Features Security System
Acceptable Financing Conventional, Cash, VA, Other
Horse Property N
Listing Terms Conventional, Cash, VA, Other
Financing Conventional,Cash,VA,Other
Special Listing Condition Standard
Pets Allowed Cats OK, Dogs OK
Read Less Info
Want to know what your home might be worth? Contact us for a FREE valuation!

Our team is ready to help you sell your home for the highest possible price ASAP

Bought with Ivy-lyn Sia • Welcome Home Realty
"My job is to find and attract mastery-based agents to the office, protect the culture, and make sure everyone is happy! "






