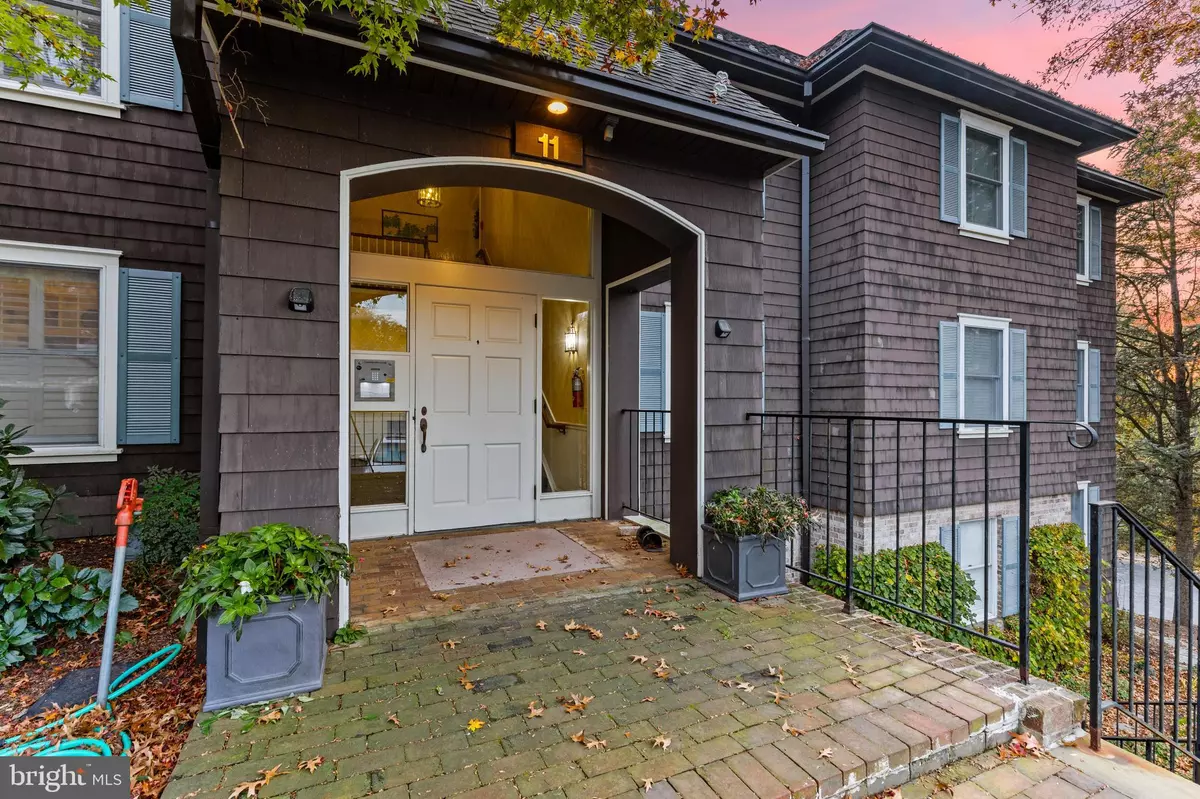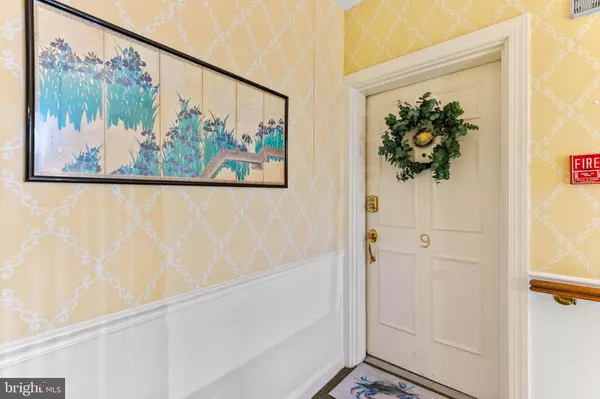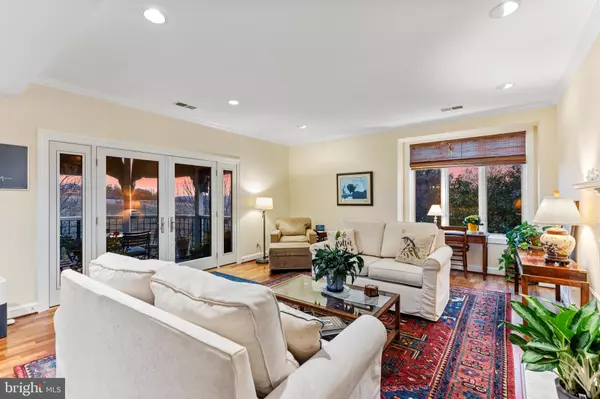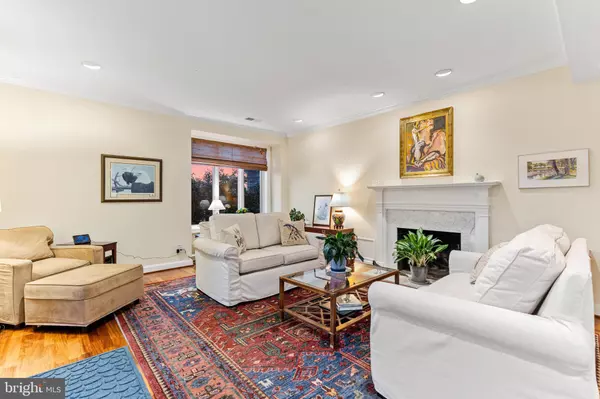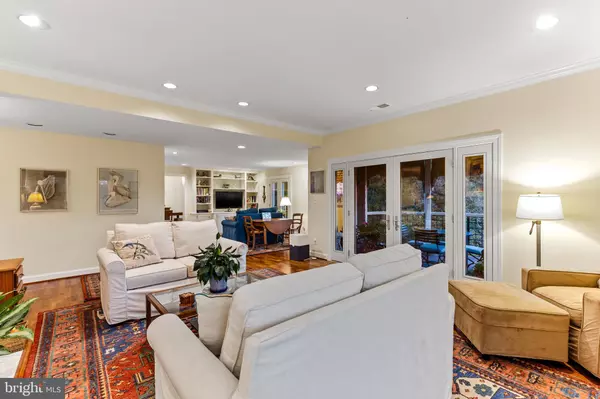$700,000
$675,000
3.7%For more information regarding the value of a property, please contact us for a free consultation.
3 Beds
2 Baths
2,068 SqFt
SOLD DATE : 11/27/2023
Key Details
Sold Price $700,000
Property Type Condo
Sub Type Condo/Co-op
Listing Status Sold
Purchase Type For Sale
Square Footage 2,068 sqft
Price per Sqft $338
Subdivision Devon Hill
MLS Listing ID MDBC2082640
Sold Date 11/27/23
Style Contemporary
Bedrooms 3
Full Baths 2
Condo Fees $1,200/mo
HOA Y/N N
Abv Grd Liv Area 2,068
Originating Board BRIGHT
Year Built 1983
Annual Tax Amount $8,801
Tax Year 2022
Property Description
Maryland's Local Brokerage Presents 11 Devon Hill Rd #B-9! Entering this contemporary and chic condo you will find a large and open kitchen with stainless appliances (new in 2021) and ample counter space. The center of the home is the adjoining family room with pictureque views (the best in the community!) through the oversized french balcony doors. Cozy up by the wood burning fireplace with a good book or enjoy your morning coffee al fresco. A formal living room and dining room are additionally accessible from the kitchen, making the ideal floorplan for ease of daily living. Continuing down the hall you will find the primary suite with two separate closets and primary bathroom with walk-in shower. Two additional large bedrooms are supported by a second full hall bathroom. The unit includes a washer/dryer (can be stacked) and a garage parking space, and new french doors and new windows throughout. The community itself is known for it's gardens and frequent resident get-togethers.
Location
State MD
County Baltimore
Zoning DR2
Rooms
Main Level Bedrooms 3
Interior
Interior Features Crown Moldings, Recessed Lighting, Wood Floors, Built-Ins, Ceiling Fan(s), Carpet, Dining Area, Family Room Off Kitchen, Floor Plan - Traditional, Formal/Separate Dining Room, Pantry, Primary Bath(s), Stall Shower
Hot Water Electric
Heating Forced Air, Heat Pump(s)
Cooling Central A/C, Ceiling Fan(s)
Fireplaces Number 1
Fireplaces Type Mantel(s)
Equipment Dishwasher, Built-In Microwave, Disposal, Oven/Range - Electric, Washer, Dryer, Refrigerator, Energy Efficient Appliances, Exhaust Fan, Oven - Self Cleaning
Fireplace Y
Appliance Dishwasher, Built-In Microwave, Disposal, Oven/Range - Electric, Washer, Dryer, Refrigerator, Energy Efficient Appliances, Exhaust Fan, Oven - Self Cleaning
Heat Source Electric
Laundry Dryer In Unit, Washer In Unit
Exterior
Exterior Feature Balcony
Parking Features Garage Door Opener
Garage Spaces 1.0
Amenities Available Reserved/Assigned Parking, Extra Storage
Water Access N
Accessibility Other
Porch Balcony
Total Parking Spaces 1
Garage Y
Building
Story 1
Unit Features Garden 1 - 4 Floors
Sewer Public Sewer
Water Public
Architectural Style Contemporary
Level or Stories 1
Additional Building Above Grade, Below Grade
New Construction N
Schools
School District Baltimore County Public Schools
Others
Pets Allowed Y
HOA Fee Include Common Area Maintenance,Ext Bldg Maint,Trash,Snow Removal,Water
Senior Community No
Tax ID 04091900012481
Ownership Condominium
Security Features Main Entrance Lock
Special Listing Condition Standard
Pets Allowed Size/Weight Restriction
Read Less Info
Want to know what your home might be worth? Contact us for a FREE valuation!

Our team is ready to help you sell your home for the highest possible price ASAP

Bought with Jeffrey L Phillips • Cummings & Co. Realtors
"My job is to find and attract mastery-based agents to the office, protect the culture, and make sure everyone is happy! "

